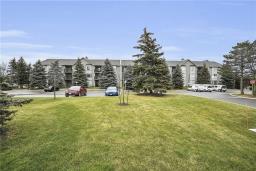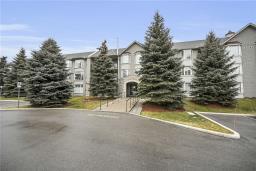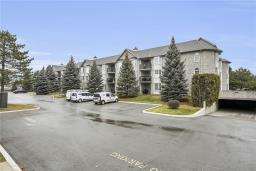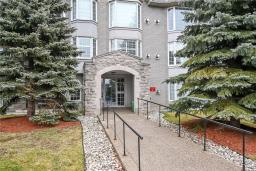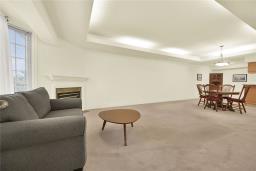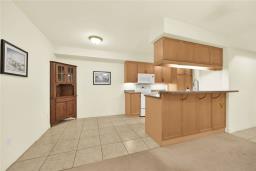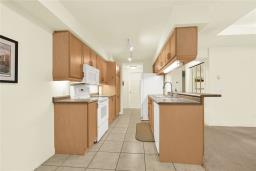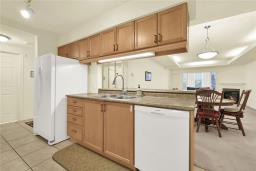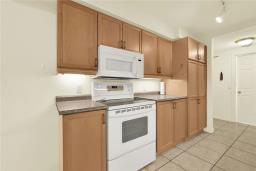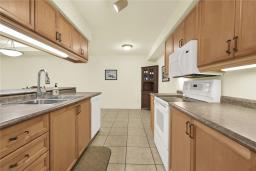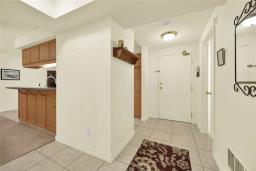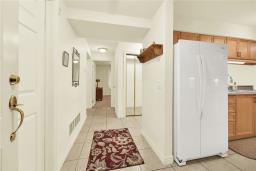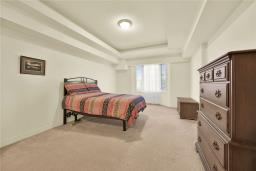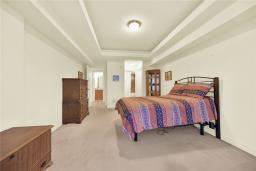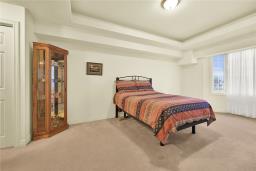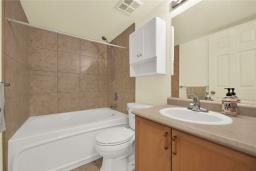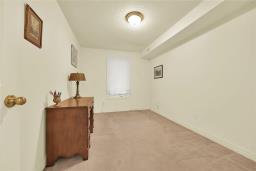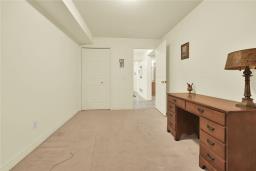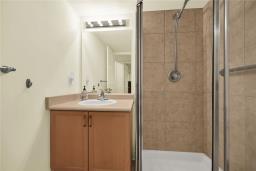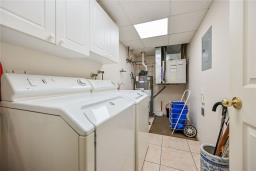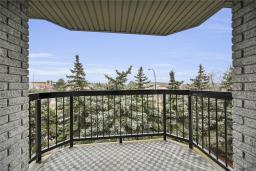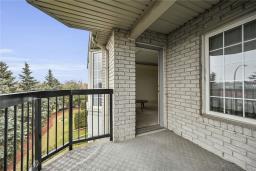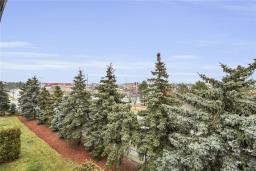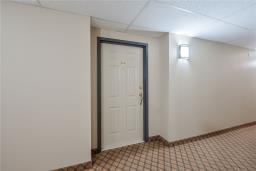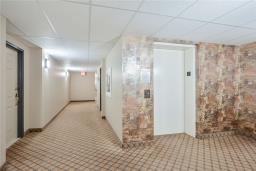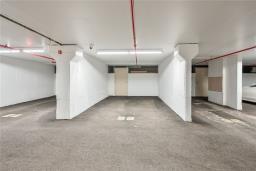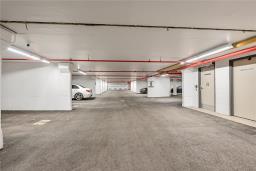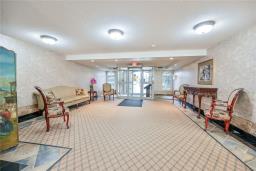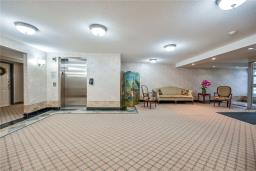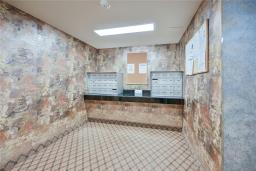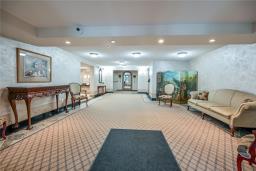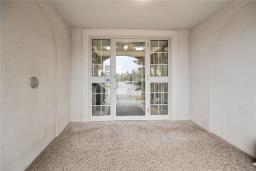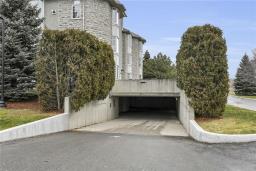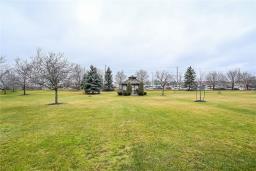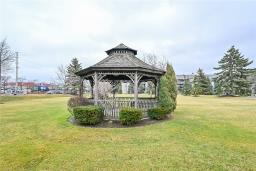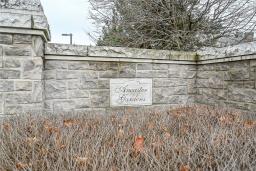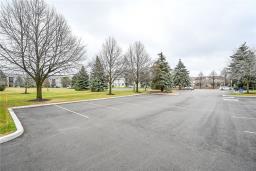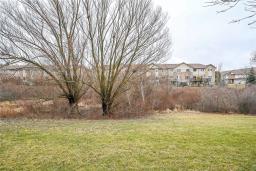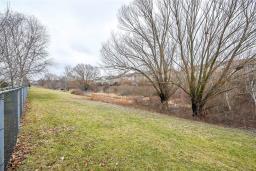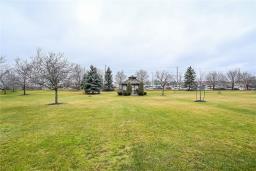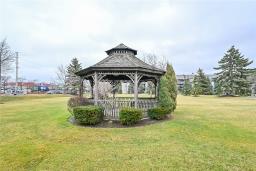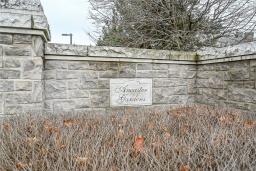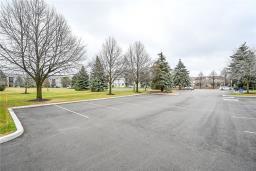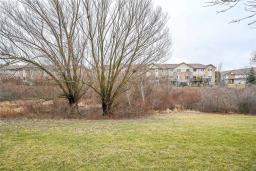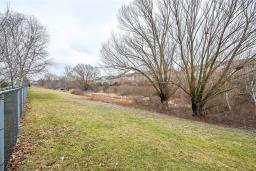| Bathrooms2 | Bedrooms2 |
| Property TypeSingle Family | Built in2001 |
| Building Area1270 square feet |
|
Desirable "Ancaster Gardens"! Spacious two bedroom unit with large living room and gas fireplace. Dining area and eat-in kitchen. Top floor unit with in suite laundry. Fabulous location close to shopping, restaurants, public transit and Linc! Att schedule B & 801. Locker #23 & Underground parking spot #23 located right by elevator! (id:24103) Please visit : Multimedia link for more photos and information |
| Amenities NearbyGolf Course, Public Transit, Schools | EquipmentWater Heater |
| FeaturesPark setting, Park/reserve, Golf course/parkland, Balcony, Paved driveway | Maintenance Fee742.22 |
| Maintenance Fee Payment UnitMonthly | OwnershipCondominium |
| Parking Spaces1 | Rental EquipmentWater Heater |
| TransactionFor sale | Zoning DescriptionRes |
| Bedrooms Main level2 | AmenitiesCar Wash, Party Room |
| AppliancesDishwasher, Dryer, Refrigerator, Stove, Washer & Dryer, Window Coverings | BasementNone |
| Constructed Date2001 | CoolingCentral air conditioning |
| Exterior FinishBrick | Fireplace FuelGas |
| Fireplace PresentYes | Fireplace TypeOther - See remarks |
| FoundationPoured Concrete | Bathrooms (Half)0 |
| Bathrooms (Total)2 | Heating FuelNatural gas |
| HeatingForced air | Size Exterior1270 sqft |
| Size Interior1270 sqft | Storeys Total1 |
| TypeApartment | Utility WaterMunicipal water |
| AmenitiesGolf Course, Public Transit, Schools | SewerMunicipal sewage system |
| Size Irregularx |
| Level | Type | Dimensions |
|---|---|---|
| Ground level | Laundry room | 12' 4'' x 5' 4'' |
| Ground level | 4pc Ensuite bath | Measurements not available |
| Ground level | Primary Bedroom | 17' 1'' x 12' 7'' |
| Ground level | 3pc Bathroom | Measurements not available |
| Ground level | Bedroom | 13' 6'' x 8' 8'' |
| Ground level | Eat in kitchen | 17' 9'' x 8' 6'' |
| Ground level | Living room | 25' 5'' x 13' 9'' |
Listing Office: RE/MAX Escarpment Realty Inc.
Data Provided by REALTORS® Association of Hamilton-Burlington
Last Modified :02/02/2024 11:08:58 AM
Powered by SoldPress.
