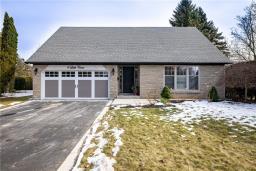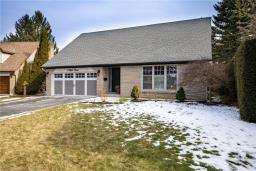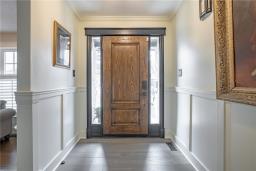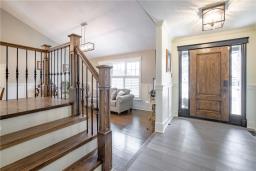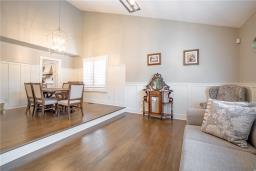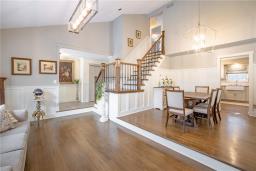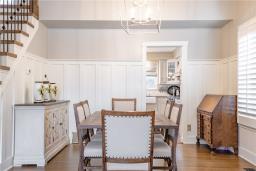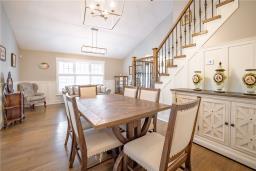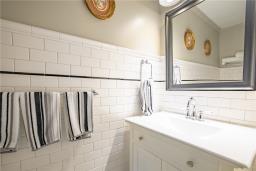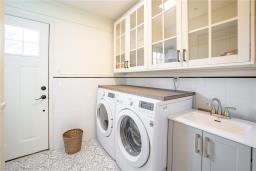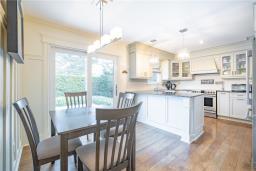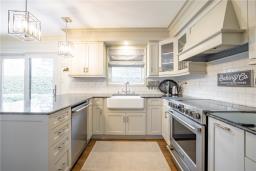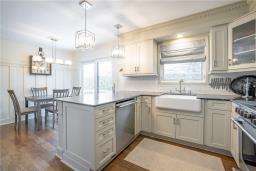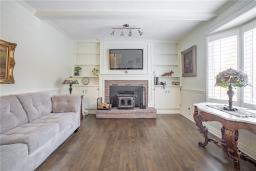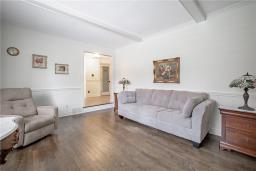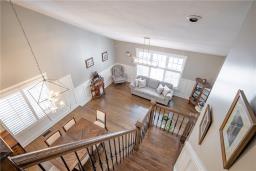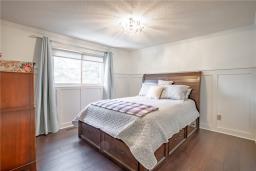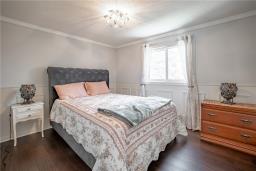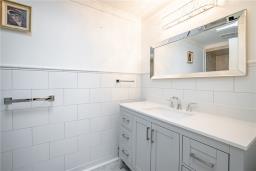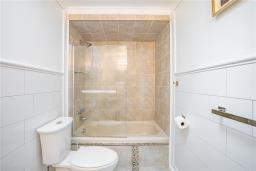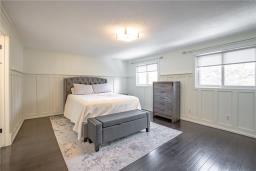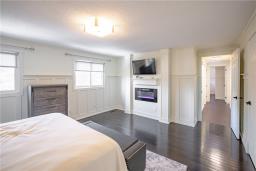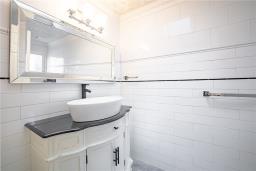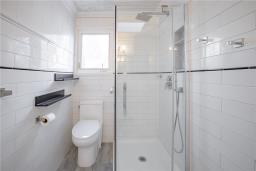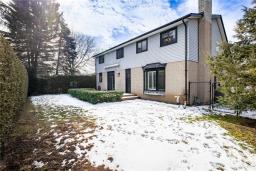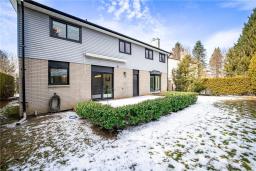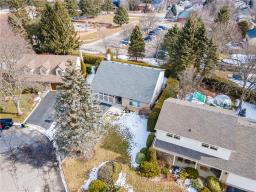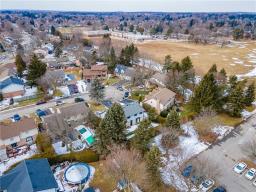| Bathrooms3 | Bedrooms3 |
| Property TypeSingle Family | Built in1981 |
| Building Area2036 square feet |
|
Welcome to your enchanting haven in Ancaster! Tucked away on a serene court, this fully renovated 2-storey delight beckons you home with its irresistible blend of contemporary elegance and timeless allure. With over 2036 sq ft of meticulously crafted living space, this 3 bed, 3 bath retreat invites you to experience the epitome of comfort and style. As you step inside, be greeted by the warmth of extensive millwork and the grandeur of the living room's soaring 20 ft ceilings. Revel in the luxury of hardwood and tile floors beneath your feet, leading you to the exquisite oak staircase adorned with wrought iron spindles. The heart of this home is the chef's kitchen, where culinary dreams come to life amidst the splendor of a gorgeous island, granite countertops, and a charming farmhouse sink. Unwind by the crackling wood fireplace nestled within built-in bookcases in the cozy main floor family room, creating cherished memories with loved ones. Retreat to the sumptuous primary bedroom sanctuary, where a built-in fireplace and a spa-like ensuite adorned with new skylights await to soothe your senses. Updates including a 2018 roof, paved concrete driveway, and 2022 furnace/A/C ensure peace of mind and modern convenience. Step outside to discover the enchanting backyard oasis, where the tranquil beauty of nature and backs onto St. Joachim Catholic Elementary School. Embrace the opportunity to make this captivating residence your own – come and experience the magic firsthand! (id:24103) Please visit : Multimedia link for more photos and information |
| Amenities NearbyPublic Transit, Recreation, Schools | Community FeaturesCommunity Centre |
| EquipmentWater Heater | FeaturesRolling, Double width or more driveway, Paved driveway, Gently Rolling, Sump Pump, Automatic Garage Door Opener |
| OwnershipFreehold | Parking Spaces6 |
| Rental EquipmentWater Heater | TransactionFor sale |
| Zoning DescriptionR3 |
| Bedrooms Main level3 | AppliancesCentral Vacuum, Dishwasher, Dryer, Microwave, Refrigerator, Stove, Washer, Window Coverings |
| Architectural Style2 Level | Basement DevelopmentPartially finished |
| BasementFull (Partially finished) | Constructed Date1981 |
| Construction Style AttachmentDetached | CoolingCentral air conditioning |
| Exterior FinishBrick | Fireplace FuelElectric,Wood |
| Fireplace PresentYes | Fireplace TypeOther - See remarks,Other - See remarks |
| FoundationPoured Concrete | Bathrooms (Half)1 |
| Bathrooms (Total)3 | Heating FuelNatural gas |
| HeatingForced air | Size Exterior2036 sqft |
| Size Interior2036 sqft | Storeys Total2 |
| TypeHouse | Utility WaterMunicipal water |
| Size Frontage66 ft | AmenitiesPublic Transit, Recreation, Schools |
| SewerMunicipal sewage system | Size Depth124 ft |
| Size Irregular66.87 x 124.46 |
| Level | Type | Dimensions |
|---|---|---|
| Second level | 3pc Ensuite bath | 4' 1'' x 10' 0'' |
| Second level | Bedroom | 13' 5'' x 16' 1'' |
| Second level | 4pc Bathroom | 4' 1'' x 10' 8'' |
| Second level | Bedroom | 9' 8'' x 12' 0'' |
| Second level | Bedroom | 13' 1'' x 12' 2'' |
| Ground level | Family room | 12' 1'' x 16' 8'' |
| Ground level | Kitchen | 11' 3'' x 17' 1'' |
| Ground level | Laundry room | 7' 0'' x 6' 1'' |
| Ground level | 2pc Bathroom | 7' 5'' x 3' 0'' |
| Ground level | Dining room | 11' 2'' x 11' 1'' |
| Ground level | Living room | 11' 5'' x 18' 1'' |
| Ground level | Foyer | 15' 5'' x 6' 1'' |
Listing Office: RE/MAX Escarpment Golfi Realty Inc.
Data Provided by REALTORS® Association of Hamilton-Burlington
Last Modified :17/03/2024 05:07:41 PM
Powered by SoldPress.
