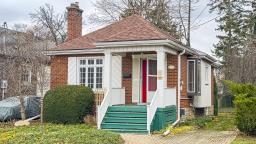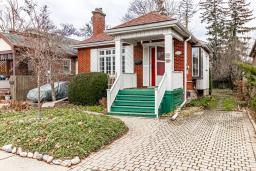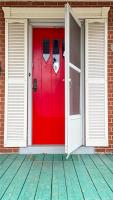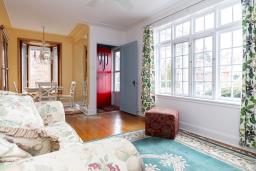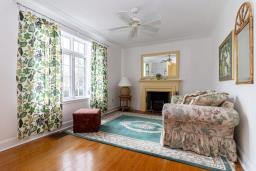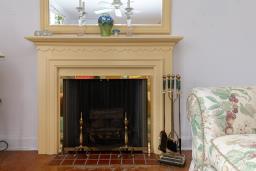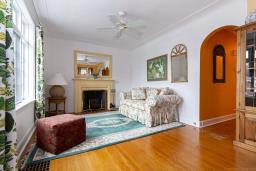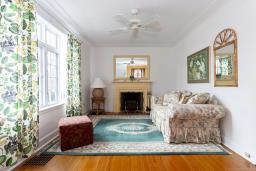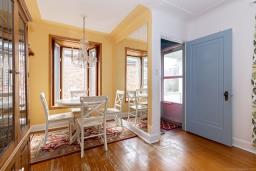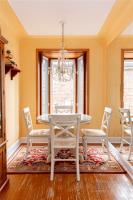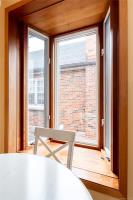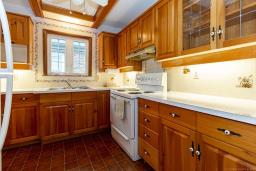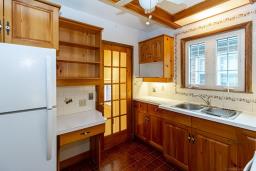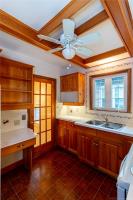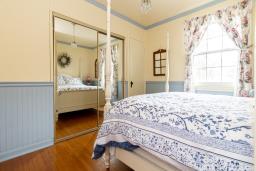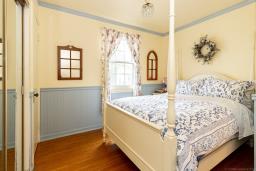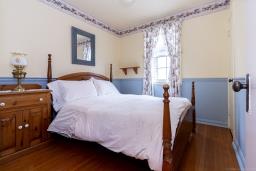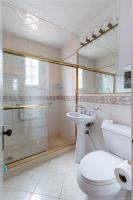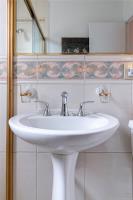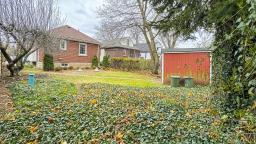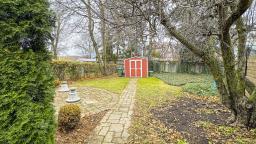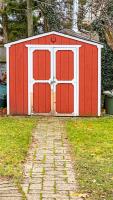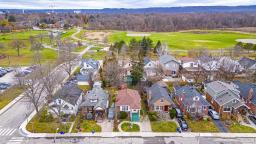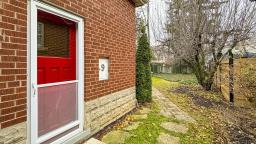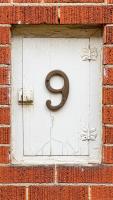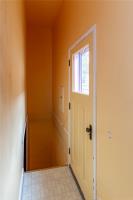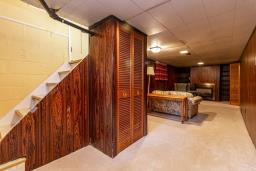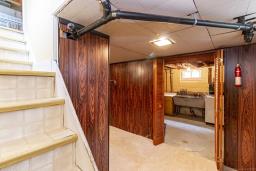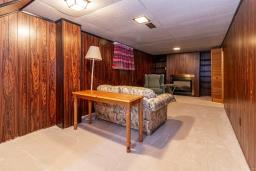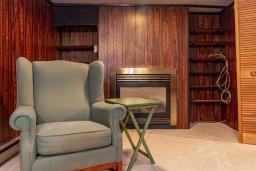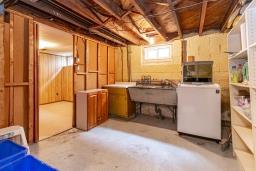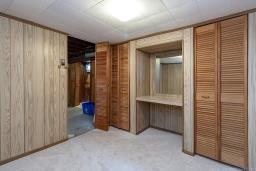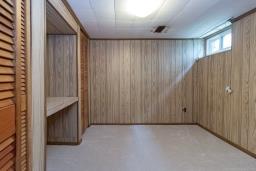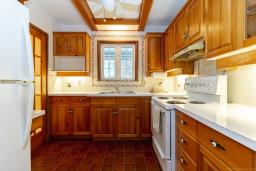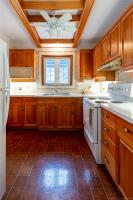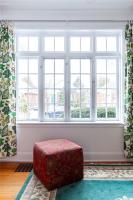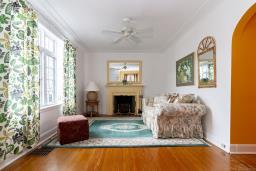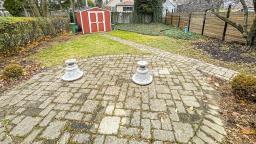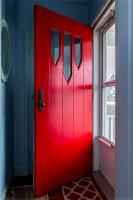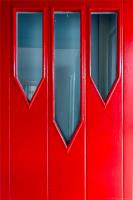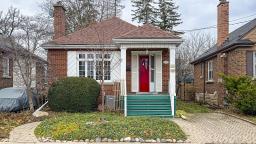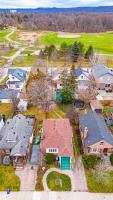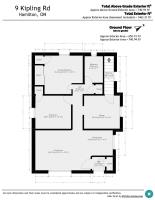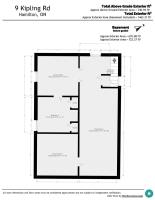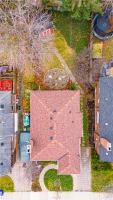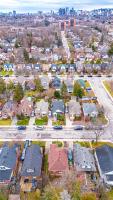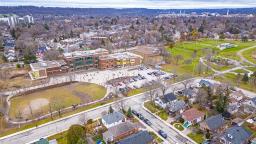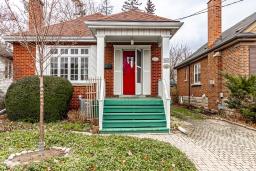| Bathrooms1 | Bedrooms3 |
| Property TypeSingle Family | Built in1940 |
| Building Area747 square feet |
|
Super charming curb appeal and this lovingly maintained 2 + 1 Bdrm. bungalow in fantastic Princess Point locale of Westdale! Lots of hdwd. floors, Large LR windows lots of natural light, Dining nook w/ Greenhouse windows, Pine cupboards in kitchen & nicely updated 3 Pce. bthrm. w/ Walk in Shower * Side door entry to the p/fin'd Bsmt. offers a spacious Rec room w. gas FP w/ newer Broadloom, Bedroom, Laundry & utility. Nicely landscaped Backyard w/ interlocking patio nice plantings & trees. Updated; shingles 2022, Furnace & C/air, most windows updated & more! (id:24103) Please visit : Multimedia link for more photos and information |
| Amenities NearbyGolf Course, Hospital, Public Transit, Recreation, Schools | Community FeaturesCommunity Centre |
| EquipmentWater Heater | FeaturesPark setting, Park/reserve, Conservation/green belt, Golf course/parkland |
| OwnershipFreehold | Parking Spaces2 |
| Rental EquipmentWater Heater | StructureShed |
| TransactionFor sale |
| Bedrooms Main level2 | Bedrooms Lower level1 |
| AppliancesRefrigerator, Stove, Washer, Window Coverings | Architectural StyleBungalow |
| Basement DevelopmentPartially finished | BasementFull (Partially finished) |
| Constructed Date1940 | Construction Style AttachmentDetached |
| CoolingCentral air conditioning | Exterior FinishBrick |
| Fireplace FuelGas,Wood | Fireplace PresentYes |
| Fireplace TypeOther - See remarks,Other - See remarks | FoundationBlock |
| Bathrooms (Half)0 | Bathrooms (Total)1 |
| Heating FuelNatural gas | HeatingForced air |
| Size Exterior747 sqft | Size Interior747 sqft |
| Storeys Total1 | TypeHouse |
| Utility WaterMunicipal water |
| Size Frontage34 ft | AmenitiesGolf Course, Hospital, Public Transit, Recreation, Schools |
| SewerMunicipal sewage system | Size Depth95 ft |
| Size Irregular34.07 x 95.19 |
| Level | Type | Dimensions |
|---|---|---|
| Basement | Utility room | 10' 6'' x 10' 9'' |
| Basement | Laundry room | 10' 6'' x 10' 2'' |
| Basement | Bedroom | 10' 4'' x 9' 3'' |
| Basement | Recreation room | 30' 10'' x 9' 10'' |
| Ground level | 3pc Bathroom | Measurements not available |
| Ground level | Bedroom | 9' 6'' x 8' 10'' |
| Ground level | Primary Bedroom | 10' 2'' x 10' 3'' |
| Ground level | Kitchen | 9' 6'' x 8' 10'' |
| Ground level | Dining room | 10' 6'' x 5' 8'' |
| Ground level | Living room | 14' 9'' x 10' 8'' |
| Ground level | Foyer | 3' 5'' x 3' 7'' |
Listing Office: Royal LePage State Realty
Data Provided by REALTORS® Association of Hamilton-Burlington
Last Modified :28/01/2024 05:07:18 PM
Powered by SoldPress.
