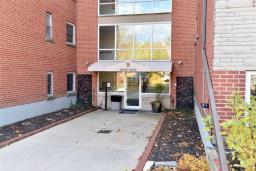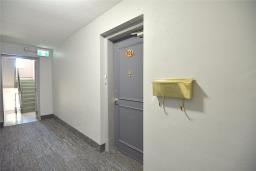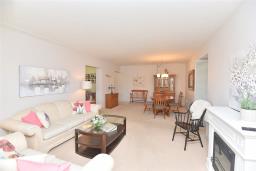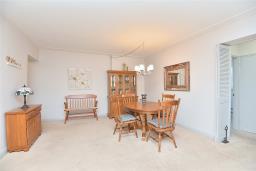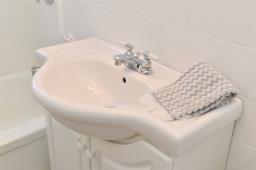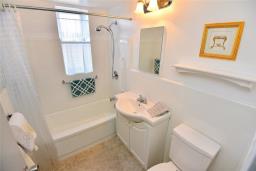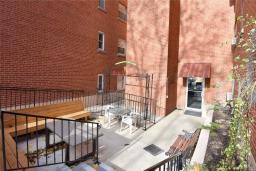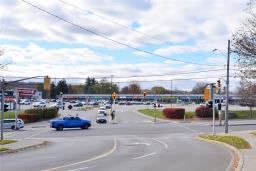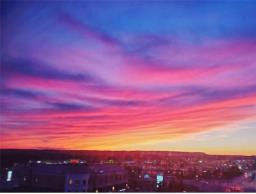| Bathrooms1 | Bedrooms2 |
| Property TypeSingle Family | Built in1956 |
| Building Area890 square feet |
|
Welcome to 9 Grant Boulevard, a quiet and welcoming co-op building that backs onto greenspace. Conveniently located in the desirable University Gardens neighbourhood in Dundas. Close to shopping, restaurants, public transit, conservation trails, McMaster University and easy highway access. The unit is a very clean and open, 2-bedroom apartment with an enclosed patio where you can enjoy the views and sunshine. The condo fee reasonably set at $609 / month, and this includes taxes, common elements, building maintenance and insurance, cable tv, water, heating, parking, locker & visitor parking. Coin laundry available in the basement as well as personal locker and bike storage. Potential buyers to provide police criminal check, credit check, references and pay $300 for a copy of the Share Certificate. Smoke free / Pet free building and applicant must be approved by the board of directors. Select furniture negotiable in sale. (id:24103) Please visit : Multimedia link for more photos and information |
| Amenities NearbyPublic Transit, Recreation | Community FeaturesCommunity Centre |
| EquipmentNone | FeaturesRavine, Balcony, Laundry- Coin operated, Balcony enclosed |
| Maintenance Fee607.00 | Maintenance Fee Payment UnitMonthly |
| OwnershipCooperative | Parking Spaces1 |
| Rental EquipmentNone | TransactionFor sale |
| Bedrooms Main level2 | AmenitiesParty Room |
| AppliancesDishwasher, Refrigerator, Stove, Window Coverings | BasementNone |
| Constructed Date1956 | Exterior FinishBrick |
| Bathrooms (Half)0 | Bathrooms (Total)1 |
| Heating FuelNatural gas | HeatingBaseboard heaters |
| Size Exterior890 sqft | Size Interior890 sqft |
| Storeys Total1 | TypeApartment |
| Utility WaterMunicipal water |
| AmenitiesPublic Transit, Recreation | SewerMunicipal sewage system |
| Size Irregularx |
| Level | Type | Dimensions |
|---|---|---|
| Ground level | Sunroom | 13' 8'' x 5' 7'' |
| Ground level | Bedroom | 11' '' x 9' 5'' |
| Ground level | 4pc Bathroom | Measurements not available |
| Ground level | Primary Bedroom | 12' '' x 11' '' |
| Ground level | Kitchen | 20' 1'' x 7' 9'' |
| Ground level | Living room/Dining room | 24' 2'' x 13' 4'' |
Listing Office: Com/Choice Realty
Data Provided by REALTORS® Association of Hamilton-Burlington
Last Modified :11/03/2024 01:08:41 PM
Powered by SoldPress.


