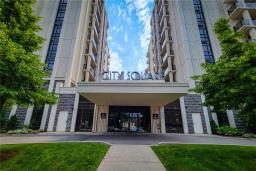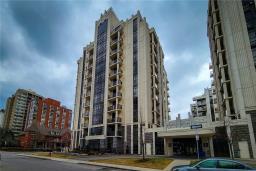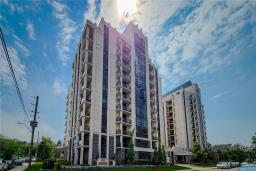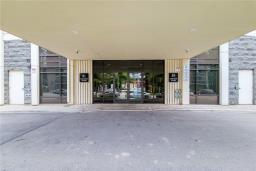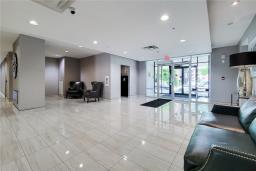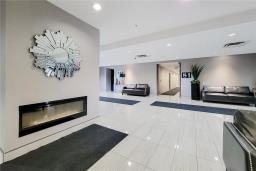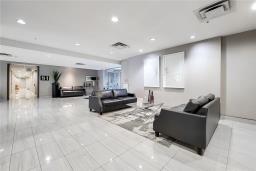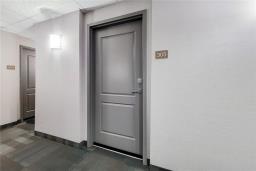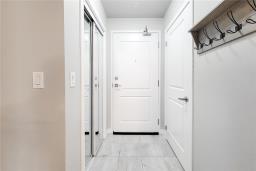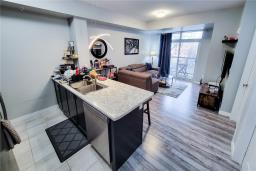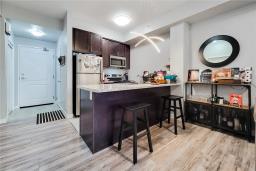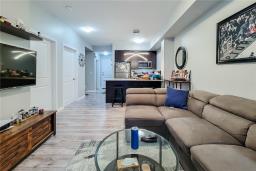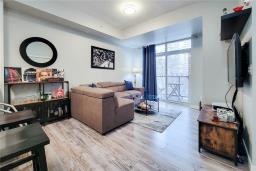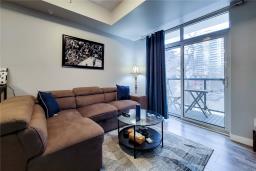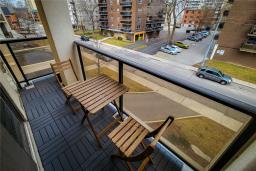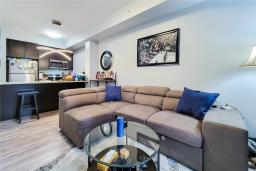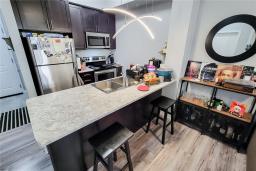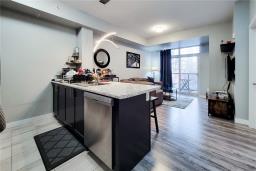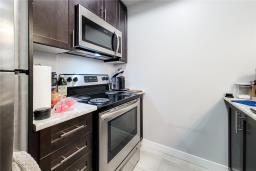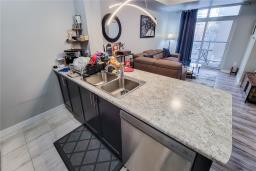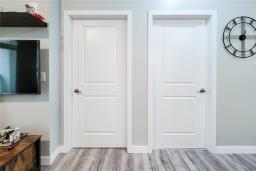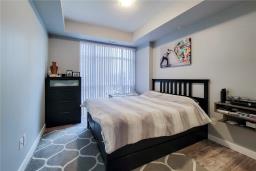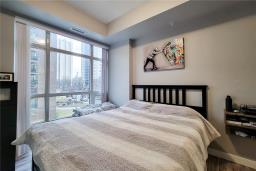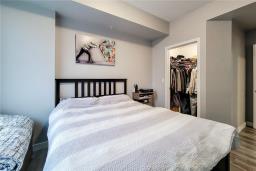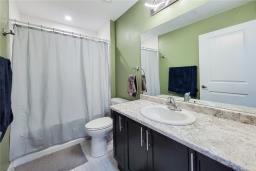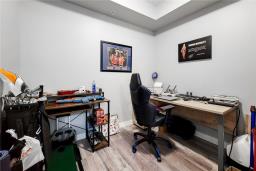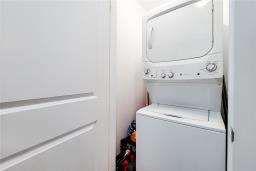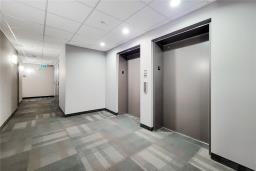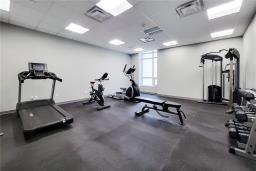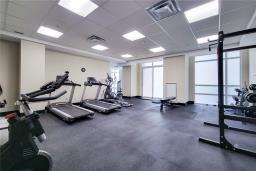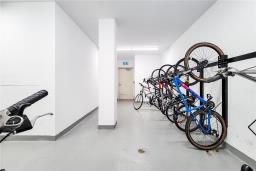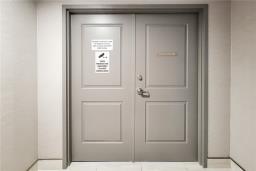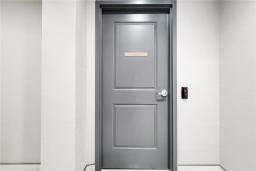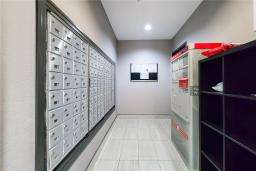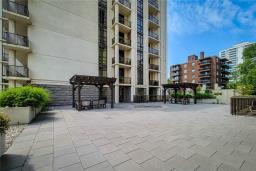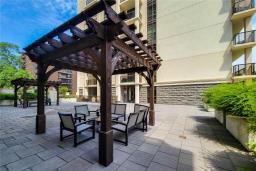| Bathrooms1 | Bedrooms1 |
| Property TypeSingle Family | Built in2019 |
| Building Area677 square feet |
|
Live in luxury at City Square! This newly built, 1-bedroom plus den condo is located in the sought-after Durand neighbourhood. Walking distance to trendy Locke Street S, James Street N, Hamilton GO Station, St. Joseph's Hospital, restaurants/pubs, parks, public transit, school bus route and all other amenities. This unit comes with newer laminated flooring, stainless steel appliances (fridge, stove, built-in microwave, dishwasher), and in-suite laundry (white washer and dryer). Enjoy everything this building has to offer including the fitness centre, party room, ground-level bicycle room, secured entrance, one underground parking (#203) on level 3 and locker (room B6, level 2 unit CS 3 #305). (id:24103) Please visit : Multimedia link for more photos and information |
| Amenities NearbyHospital, Public Transit, Schools | EquipmentNone |
| FeaturesPark setting, Park/reserve, Balcony, Carpet Free, No Driveway, No Pet Home, Automatic Garage Door Opener | Maintenance Fee631.48 |
| Maintenance Fee Payment UnitMonthly | OwnershipCondominium |
| Parking Spaces1 | Rental EquipmentNone |
| TransactionFor sale |
| Bedrooms Main level1 | AmenitiesExercise Centre, Party Room |
| AppliancesDishwasher, Dryer, Microwave, Refrigerator, Stove, Washer | BasementNone |
| Constructed Date2019 | Construction MaterialConcrete block, Concrete Walls |
| CoolingCentral air conditioning | Exterior FinishConcrete, Stucco |
| FoundationPoured Concrete | Bathrooms (Half)0 |
| Bathrooms (Total)1 | HeatingForced air |
| Size Exterior677 sqft | Size Interior677 sqft |
| Storeys Total1 | TypeApartment |
| Utility WaterMunicipal water |
| AmenitiesHospital, Public Transit, Schools | SewerMunicipal sewage system |
| Size Irregularx |
| Level | Type | Dimensions |
|---|---|---|
| Ground level | 4pc Bathroom | ' '' x ' '' |
| Ground level | Primary Bedroom | 11' 9'' x 10' 1'' |
| Ground level | Den | 9' 2'' x 7' 2'' |
| Ground level | Great room | 14' 10'' x 11' 4'' |
| Ground level | Kitchen | 7' 7'' x 7' 3'' |
| Ground level | Foyer | ' '' x ' '' |
Listing Office: Royal LePage State Realty
Data Provided by REALTORS® Association of Hamilton-Burlington
Last Modified :14/02/2024 11:16:52 AM
Powered by SoldPress.
