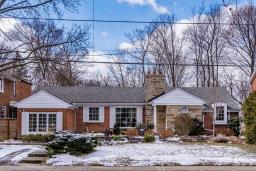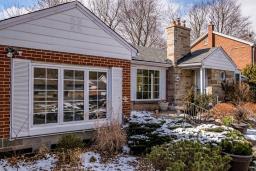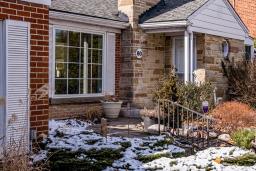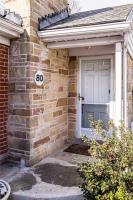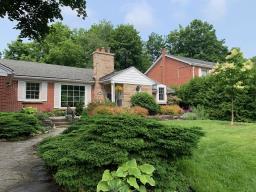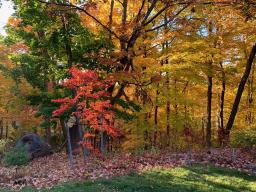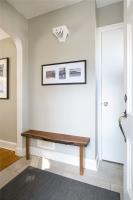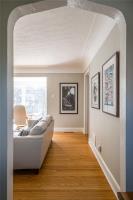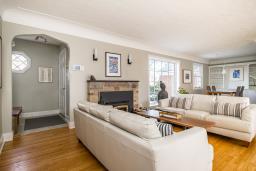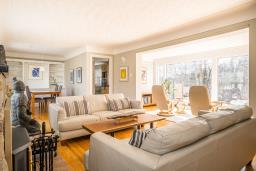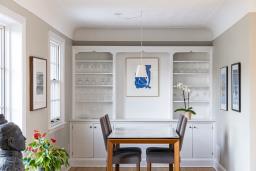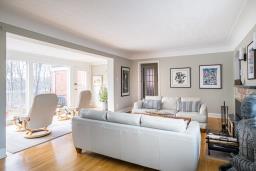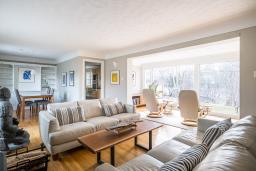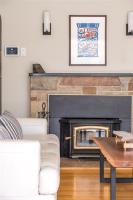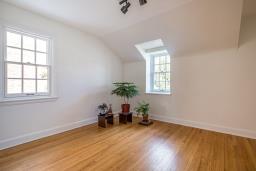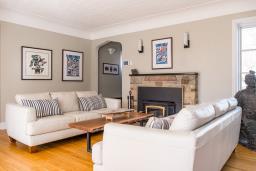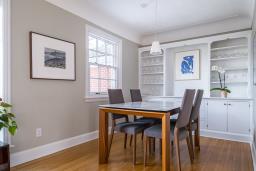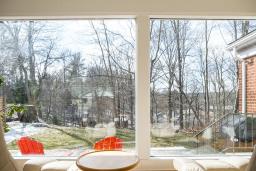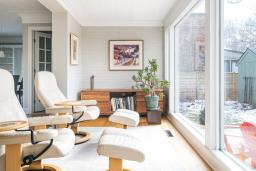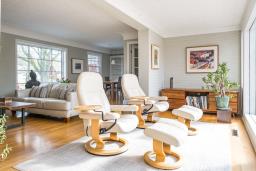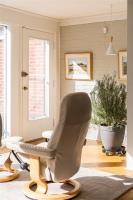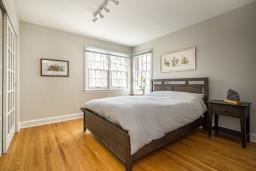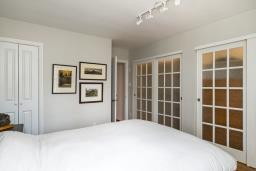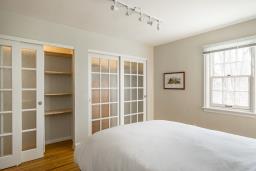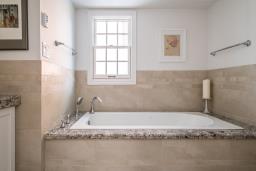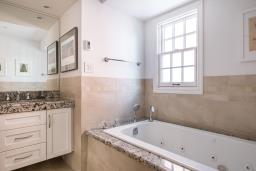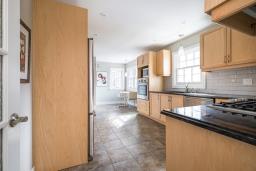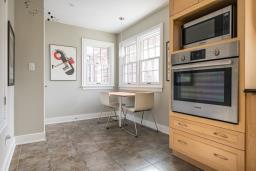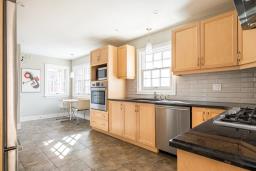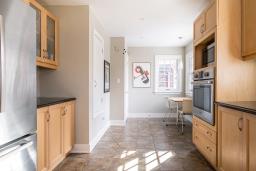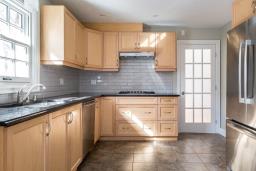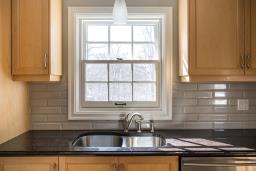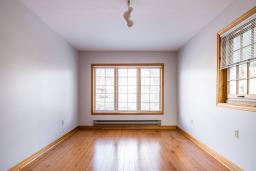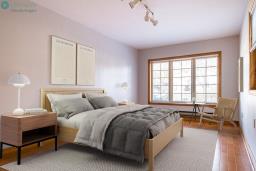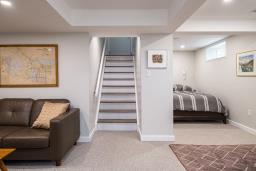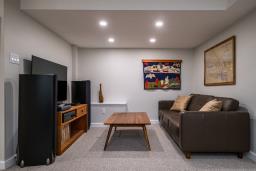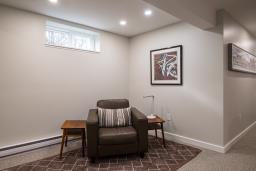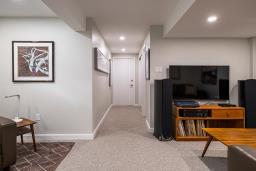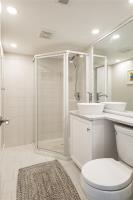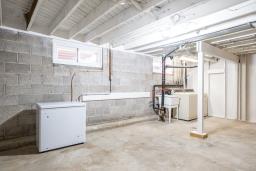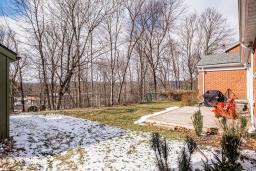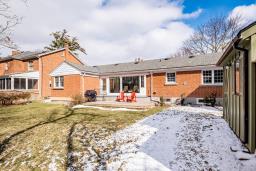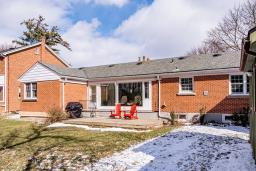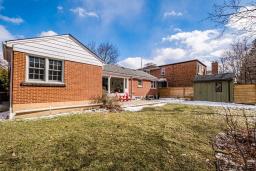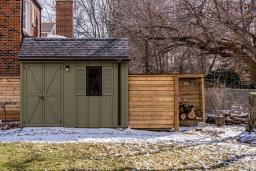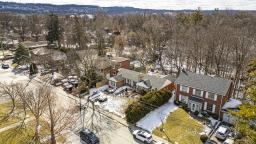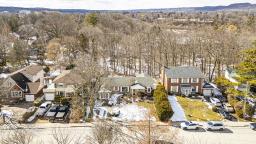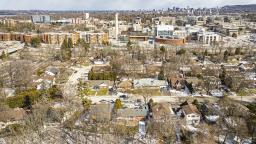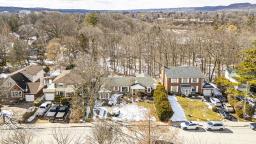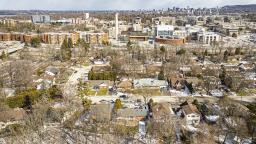| Bathrooms2 | Bedrooms3 |
| Property TypeSingle Family | Built in1954 |
| Building Area1566 square feet |
|
Stunning bungalow in Hamilton's Westend. Minutes to McMaster U and Children's pediatric hospital. Close to public transit, & QEW, schools, religious institutions, shopping, dining, and entertainment. 3 bedrooms, 2 updated bathrooms; open-concept living room. dining room and sunroom; lots of natural light from large, picturesque windows. Recently renovated lower level (2022), & kitchen/dinette with maple cabinets, granite counters, and stainless steel appliances, & bathroom on main floor (2015). Hardwood flooring throughout main floor. Landscaped gardens & patio on deep ravine lot. The primary bedroom features ample closet space. Luxurious 3-piece bathroom with jetted Jacuzzi soaker tub, heated floor and granite counters. The side entrance leads to a versatile third bedroom/office or family room. The finished lower level is perfect for accommodating guests, complete with a convenient 3-piece bathroom and laundry. (id:24103) |
| Amenities NearbyHospital, Schools | Community FeaturesQuiet Area |
| EquipmentNone | FeaturesTreed, Wooded area, Ravine, Conservation/green belt, Crushed stone driveway |
| OwnershipFreehold | Parking Spaces1 |
| Rental EquipmentNone | StructureShed |
| TransactionFor sale | ViewView |
| Zoning DescriptionC/S-1335,c/s-1335a |
| Bedrooms Main level3 | AppliancesDishwasher, Dryer, Microwave, Refrigerator, Washer, Oven, Cooktop, Window Coverings |
| Architectural StyleBungalow | Basement DevelopmentPartially finished |
| BasementFull (Partially finished) | Constructed Date1954 |
| Construction Style AttachmentDetached | CoolingCentral air conditioning |
| Exterior FinishBrick, Stone | Fireplace FuelWood |
| Fireplace PresentYes | Fireplace TypeOther - See remarks |
| FoundationBlock | Bathrooms (Half)0 |
| Bathrooms (Total)2 | Heating FuelElectric |
| HeatingForced air | Size Exterior1566 sqft |
| Size Interior1566 sqft | Storeys Total1 |
| TypeHouse | Utility WaterMunicipal water |
| Size Frontage68 ft | Access TypeRiver access |
| AmenitiesHospital, Schools | SewerMunicipal sewage system |
| Size Depth250 ft | Size Irregular68 x 250 |
| Surface WaterCreek or Stream |
| Level | Type | Dimensions |
|---|---|---|
| Basement | Storage | 13' 4'' x 13' '' |
| Basement | Workshop | 28' 5'' x 29' 5'' |
| Basement | Other | 8' 7'' x 5' 11'' |
| Basement | 3pc Bathroom | Measurements not available |
| Basement | Living room | 11' 4'' x 18' 8'' |
| Basement | Recreation room | 10' 5'' x 7' 4'' |
| Ground level | 3pc Bathroom | Measurements not available |
| Ground level | Sunroom | 19' 1'' x 6' 6'' |
| Ground level | Primary Bedroom | 10' 11'' x 14' 4'' |
| Ground level | Bedroom | 18' 8'' x 10' 3'' |
| Ground level | Bedroom | 13' 3'' x 11' 9'' |
| Ground level | Eat in kitchen | 24' 1'' x 10' 7'' |
| Ground level | Dining room | 10' 3'' x 8' 3'' |
| Ground level | Living room | 19' 11'' x 12' 4'' |
Listing Office: Royal LePage State Realty
Data Provided by REALTORS® Association of Hamilton-Burlington
Last Modified :16/03/2024 02:06:39 PM
Powered by SoldPress.
