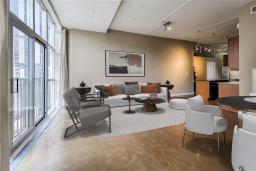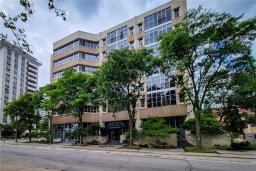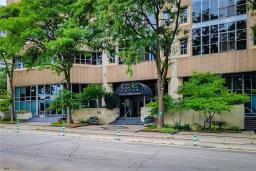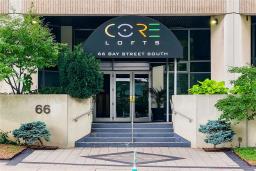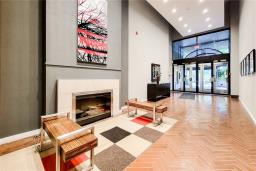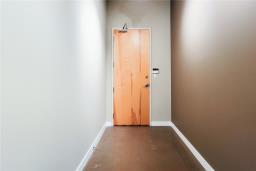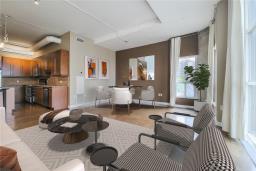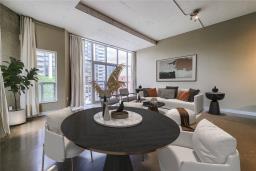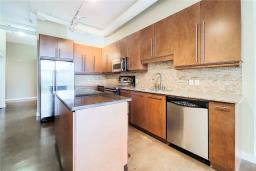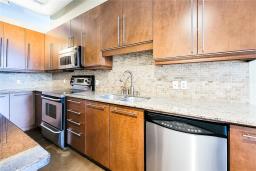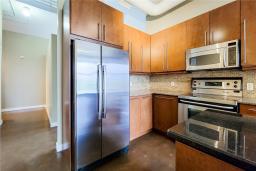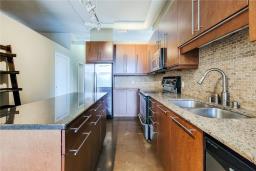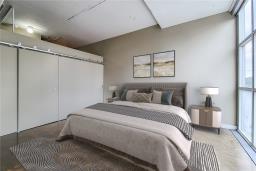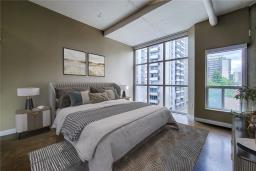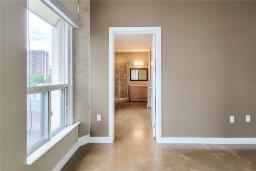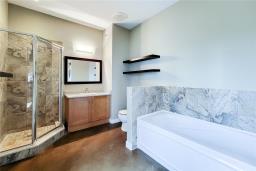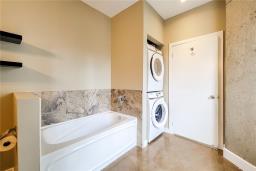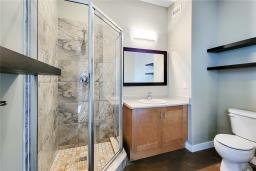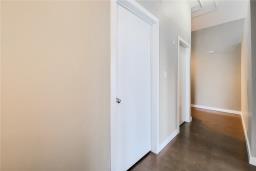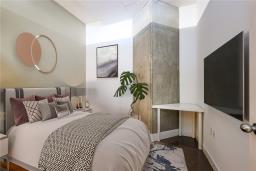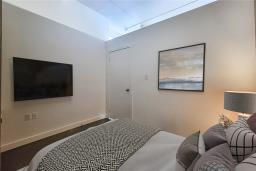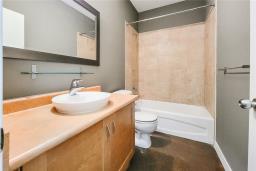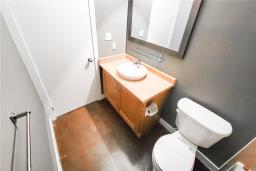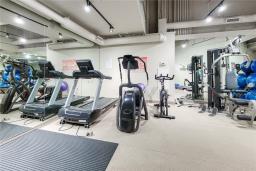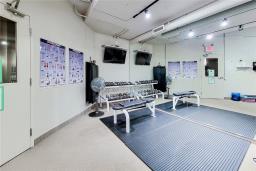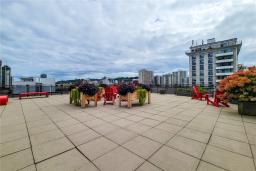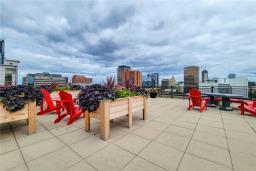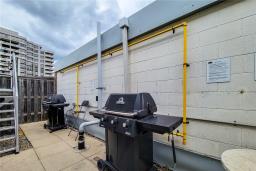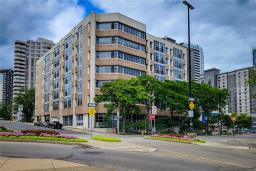| Bathrooms2 | Bedrooms2 |
| Property TypeSingle Family | Building Area1246 square feet |
|
Discover unparalleled luxury living at Core Lofts in Hamilton with the exquisite 6th-floor Chelsea Model. This remarkable 2-bedroom, 2-bathroom residence spans 1246 square feet, boasting an open-concept design with soaring 10.5-foot ceilings. The generously sized bedrooms offer a peaceful retreat, while the two well-appointed bathrooms ensure convenience and privacy. The heart of this home is the modern kitchen, a chef's dream with high-end appliances, sleek cabinetry, and ample counter space. Oversized windows flood the space with natural light, creating an inviting ambiance and providing scenic views. As a resident, you'll have access to various amenities, enhancing your lifestyle with party rooms, communal spaces, and more. Situated in the heart of Hamilton, this property offers easy access to the city's vibrant dining, shopping, and entertainment options. The Chelsea Model at Core Lofts redefines urban living, combining spaciousness, modernity, and sophistication into one stunning package. Make it yours today. Contact us today for more details and to schedule a viewing. (id:24103) Please visit : Multimedia link for more photos and information |
| EquipmentNone | FeaturesBalcony |
| Maintenance Fee783.76 | Maintenance Fee Payment UnitMonthly |
| OwnershipCondominium | Parking Spaces1 |
| Rental EquipmentNone | TransactionFor sale |
| Bedrooms Main level2 | AmenitiesExercise Centre, Party Room |
| AppliancesDishwasher, Dryer, Refrigerator, Stove, Washer, Window Coverings | Architectural StyleLoft |
| BasementNone | Construction MaterialConcrete block, Concrete Walls |
| Exterior FinishConcrete | Bathrooms (Half)0 |
| Bathrooms (Total)2 | Heating FuelNatural gas |
| Size Exterior1246 sqft | Size Interior1246 sqft |
| TypeApartment | Utility WaterMunicipal water |
| SewerNo sewage system | Size Irregular0 x 0 |
| Level | Type | Dimensions |
|---|---|---|
| Ground level | 3pc Bathroom | Measurements not available |
| Ground level | 4pc Ensuite bath | Measurements not available |
| Ground level | Bedroom | 10' 5'' x 9' 0'' |
| Ground level | Primary Bedroom | 15' 2'' x 13' 8'' |
| Ground level | Living room/Dining room | 19' 6'' x 17' 1'' |
| Ground level | Eat in kitchen | 14' 5'' x 7' 10'' |
Listing Office: HouseSigma Inc.
Data Provided by REALTORS® Association of Hamilton-Burlington
Last Modified :04/01/2024 12:08:30 PM
Powered by SoldPress.
