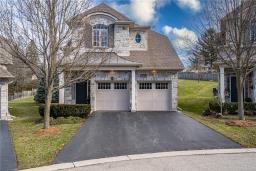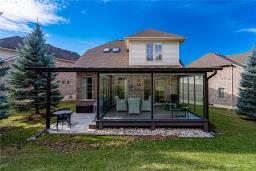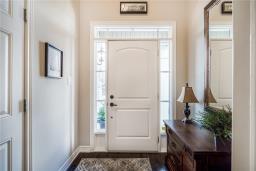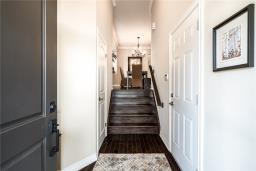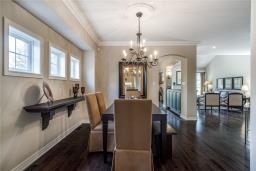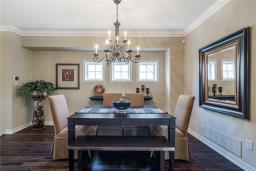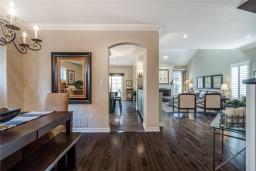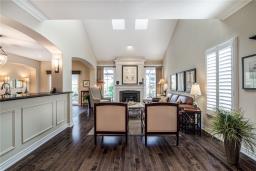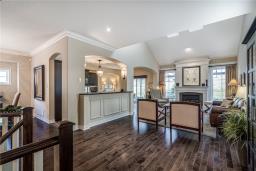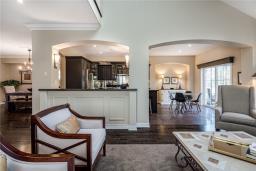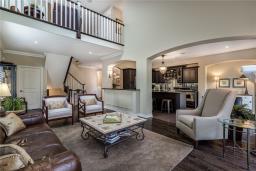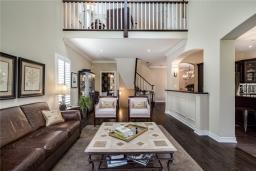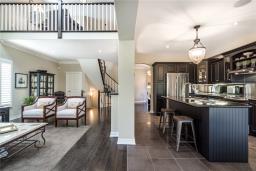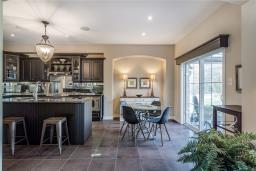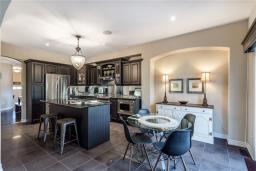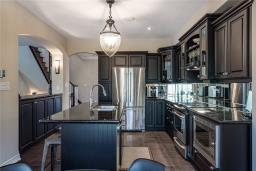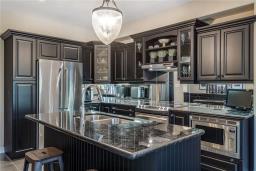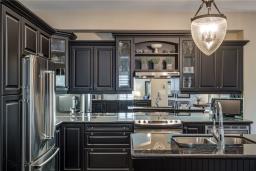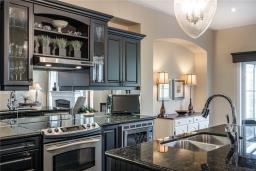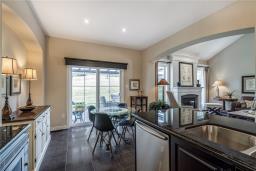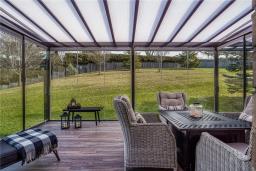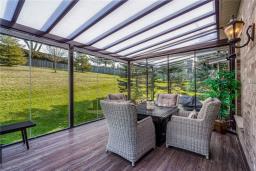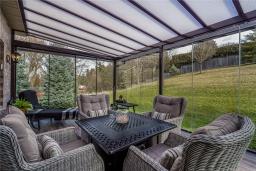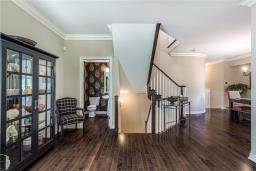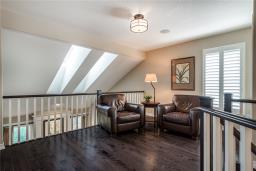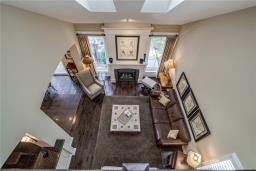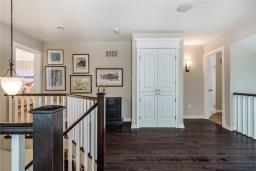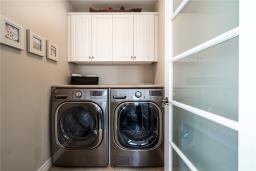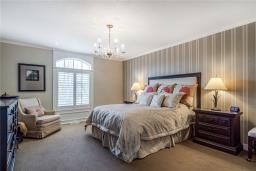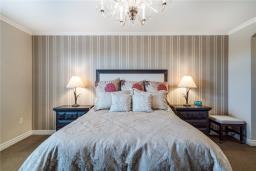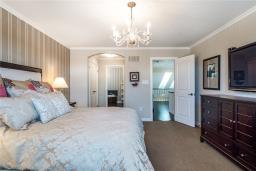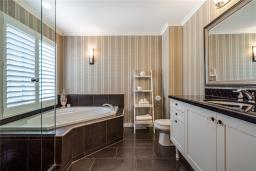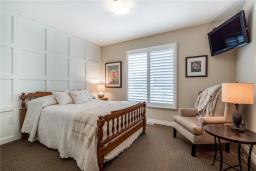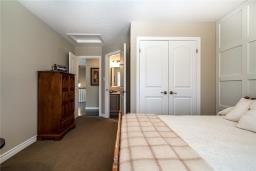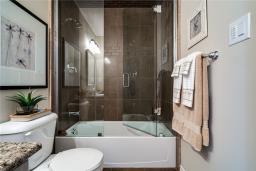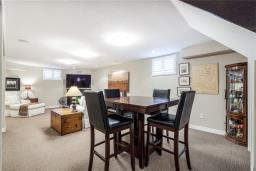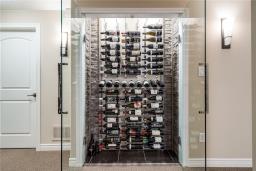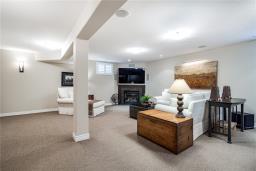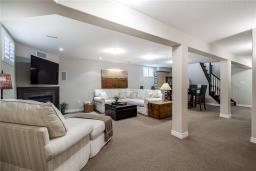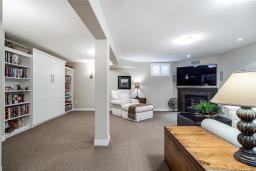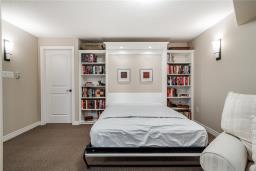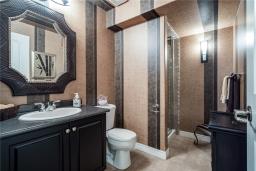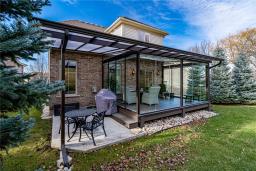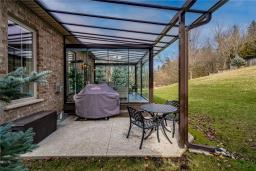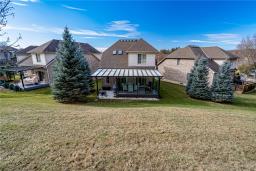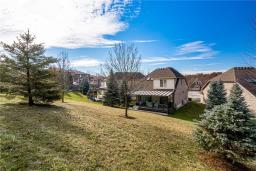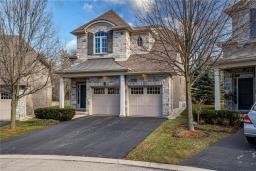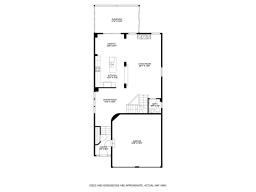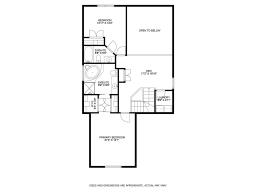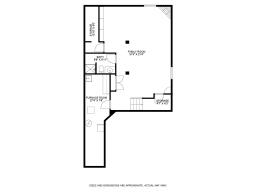| Bathrooms4 | Bedrooms2 |
| Property TypeSingle Family | Built in2009 |
| Building Area2075 square feet |
|
This remarkable Schuitt built detached 2-Storey offers the perfect blend of convenience and luxury. As you step inside, you'll immediately notice the impeccable quality finishes and pristine condition throughout. The inviting interior boasts a seamless flow, beginning with sight lines from the elegant dining room to the gourmet kitchen equipped with all the modern amenities and stylish finishes. The adjacent living room welcomes gatherings with its gas fireplace, soaring ceilings, and skylights that flood the space with natural light. The patio doors lead to a dream sunroom addition that perfectly blends indoor and outdoor living, while the covered patio allows you to further enjoy the private rear yard with beautiful manicured lawns and trees. The bedroom level features a cozy loft, a spacious primary bedroom boasting walk-in closets and a stunning 4-piece ensuite, a 2nd bedroom, additional bathroom, and laundry. Venturing to the lower level reveals a thoughtfully finished space featuring a spacious rec room with a fireplace and hidden Murphy bed, a wine display, 3-piece bathroom, finished storage area, and a workshop. This sought-after complex offers a serene locale close to shops and restaurants, or a leisurely stroll to conservation areas! (id:24103) Please visit : Multimedia link for more photos and information |
| Amenities NearbyGolf Course, Hospital, Public Transit, Recreation, Schools | Community FeaturesQuiet Area, Community Centre |
| EquipmentWater Heater | FeaturesPark setting, Park/reserve, Conservation/green belt, Golf course/parkland, Double width or more driveway, Paved driveway, Sump Pump, Automatic Garage Door Opener |
| Maintenance Fee395.00 | Maintenance Fee Payment UnitMonthly |
| OwnershipCondominium | Parking Spaces4 |
| Rental EquipmentWater Heater | TransactionFor sale |
| Bedrooms Main level2 | AppliancesAlarm System, Central Vacuum, Dishwasher, Dryer, Freezer, Microwave, Refrigerator, Stove, Washer |
| Architectural Style2 Level | Basement DevelopmentFinished |
| BasementFull (Finished) | CeilingVaulted |
| Constructed Date2009 | Construction Style AttachmentDetached |
| CoolingCentral air conditioning | Exterior FinishBrick, Stone |
| Fireplace FuelGas | Fireplace PresentYes |
| Fireplace TypeOther - See remarks | FoundationPoured Concrete |
| Bathrooms (Half)1 | Bathrooms (Total)4 |
| Heating FuelNatural gas | HeatingForced air |
| Size Exterior2075 sqft | Size Interior2075 sqft |
| Storeys Total2 | Utility WaterMunicipal water |
| Size Frontage30 ft | AmenitiesGolf Course, Hospital, Public Transit, Recreation, Schools |
| SewerMunicipal sewage system | Size Depth58 ft |
| Size Irregular30.31 x 58.17 |
| Level | Type | Dimensions |
|---|---|---|
| Second level | Laundry room | 6' 6'' x 4' 11'' |
| Second level | Loft | 17' 2'' x 16' 10'' |
| Second level | 4pc Ensuite bath | 8' 8'' x 5' 0'' |
| Second level | Bedroom | 14' 11'' x 12' 2'' |
| Second level | 4pc Ensuite bath | 9' 9'' x 9' 0'' |
| Second level | Primary Bedroom | 21' 3'' x 13' 1'' |
| Basement | Storage | 4' 7'' x 4' 3'' |
| Basement | Utility room | 13' 0'' x 5' 0'' |
| Basement | 3pc Bathroom | 8' 8'' x 5' 11'' |
| Basement | Workshop | 27' 4'' x 7' 8'' |
| Basement | Recreation room | 31' 3'' x 21' 4'' |
| Ground level | Sunroom | 17' 4'' x 12' 0'' |
| Ground level | 2pc Bathroom | 5' 9'' x 4' 9'' |
| Ground level | Eat in kitchen | 12' 9'' x 12' 0'' |
| Ground level | Great room | 26' 1'' x 13' 2'' |
| Ground level | Dining room | 15' 2'' x 12' 9'' |
| Ground level | Foyer | 9' '' x 6' 5'' |
Listing Office: RE/MAX Escarpment Realty Inc.
Data Provided by REALTORS® Association of Hamilton-Burlington
Last Modified :11/02/2024 05:06:16 PM
Powered by SoldPress.
