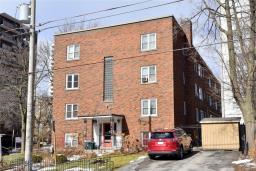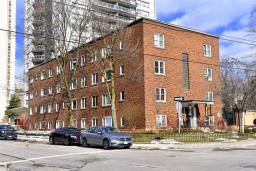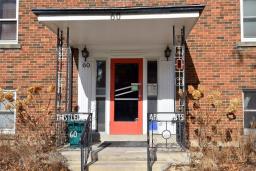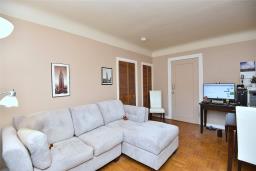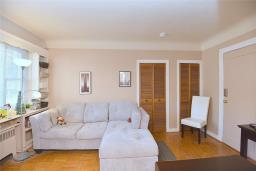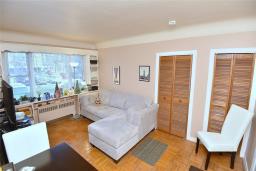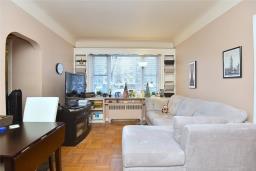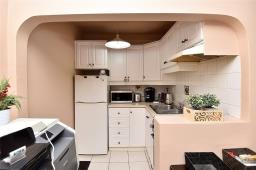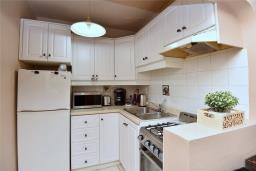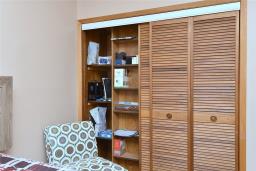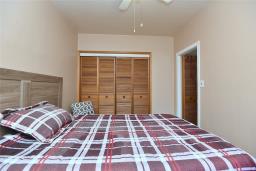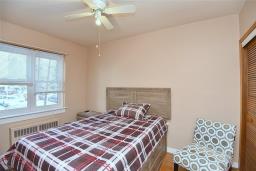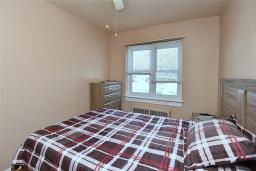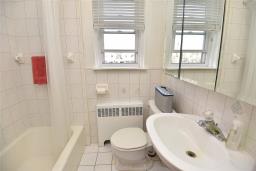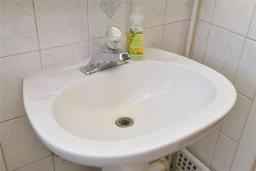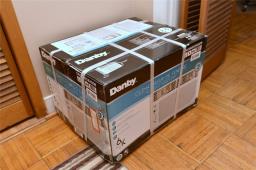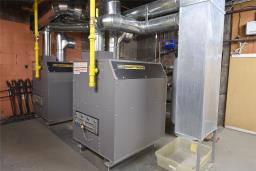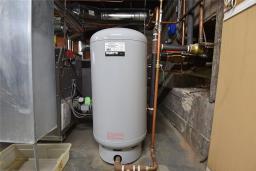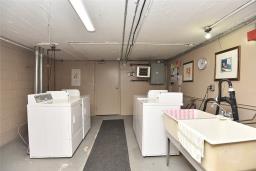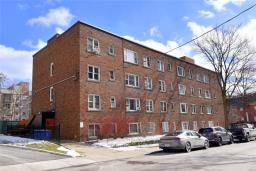| Bathrooms1 | Bedrooms1 |
| Property TypeSingle Family | Built in1949 |
| Building Area390 square feet |
|
Durand neighborhood of Hamilton. Well kept building. One bedroom co-op apartment. Add your personal touches. Low co-op monthly fees. Walking distance to Durand Park, Go Station, Public Transit, St. Joseph’s Hospital, City Hall, Arts & Entertainment Venues, Shops & Dining. Purchaser to be approved by board. Adult only. Rental not permitted. No conventional financing on this unit. One cat allowed. Co-op number of shares: 100.5. Contact Listing Agent Re: Offers. Allow 24 hrs Irrevocable. (id:24103) Please visit : Multimedia link for more photos and information |
| Amenities NearbyHospital | EquipmentNone |
| FeaturesPark setting, Rocky, Park/reserve, Year Round Living, No Driveway, Laundry- Coin operated | Maintenance Fee520.00 |
| Maintenance Fee Payment UnitMonthly | OwnershipCooperative |
| Parking Spaces0 | Rental EquipmentNone |
| TransactionFor sale |
| Bedrooms Main level1 | AppliancesRefrigerator, Stove |
| BasementNone | Constructed Date1949 |
| CoolingWindow air conditioner | Exterior FinishBrick |
| FoundationBlock | Bathrooms (Half)0 |
| Bathrooms (Total)1 | Heating FuelNatural gas |
| HeatingRadiant heat | Size Exterior390 sqft |
| Size Interior390 sqft | Storeys Total1 |
| TypeApartment | Utility WaterMunicipal water |
| AmenitiesHospital | SewerMunicipal sewage system |
| Size Irregularx | SoilClay, Sand/gravel, Stones |
| Level | Type | Dimensions |
|---|---|---|
| Ground level | 4pc Bathroom | 6' 2'' x 5' '' |
| Ground level | Primary Bedroom | 12' '' x 9' 1'' |
| Ground level | Kitchen | 6' 7'' x 6' 3'' |
| Ground level | Living room | 14' 10'' x 10' 3'' |
Listing Office: Royal LePage Burloak Real Estate Services
Data Provided by REALTORS® Association of Hamilton-Burlington
Last Modified :29/02/2024 08:07:06 PM
Powered by SoldPress.
