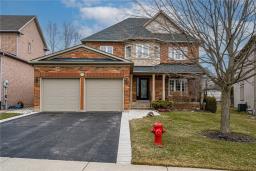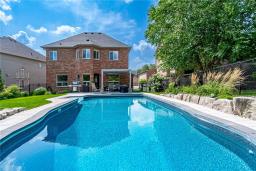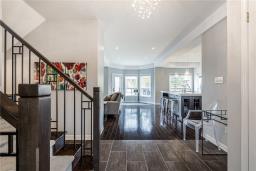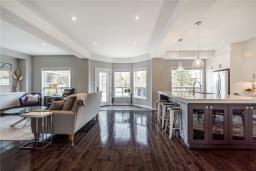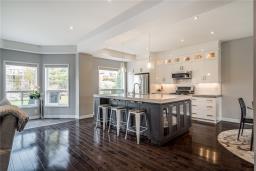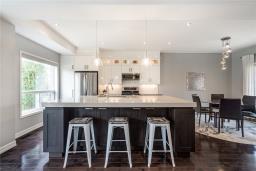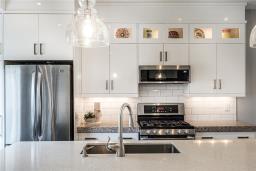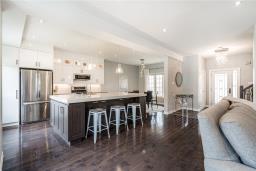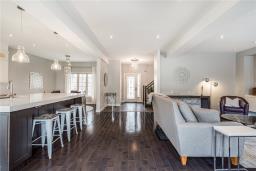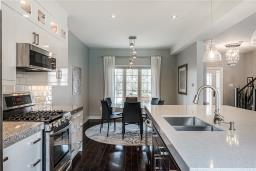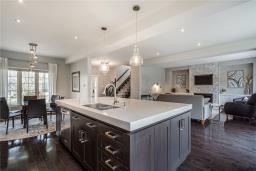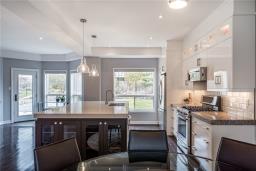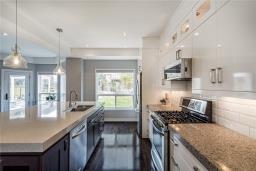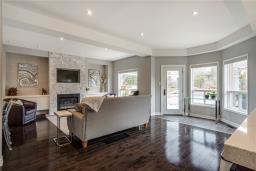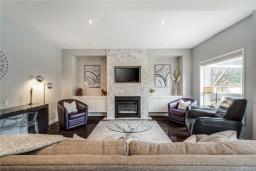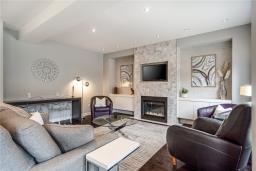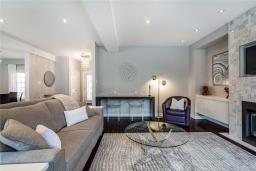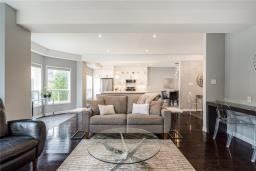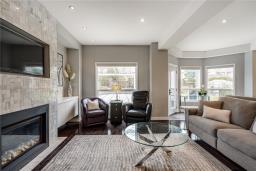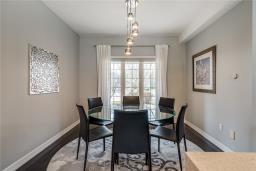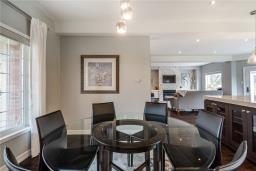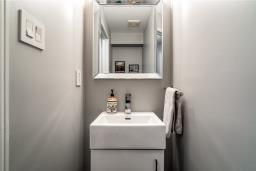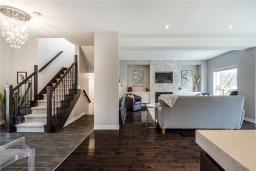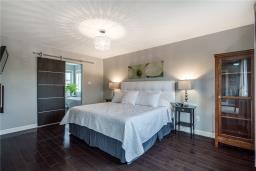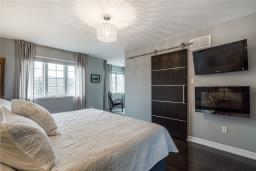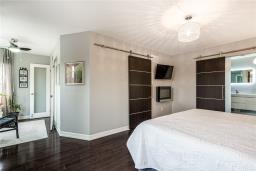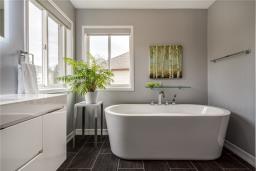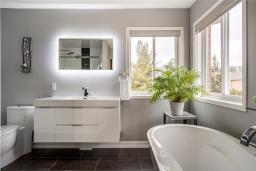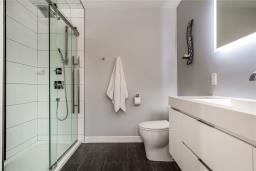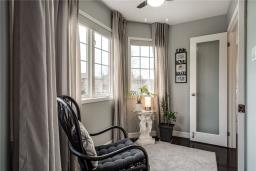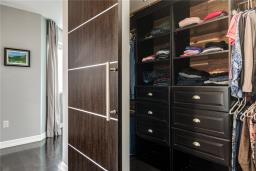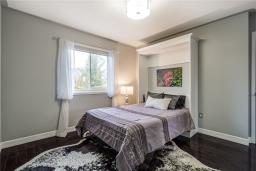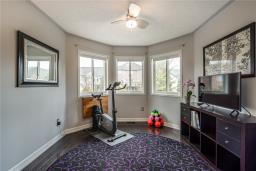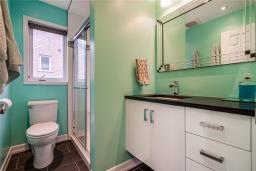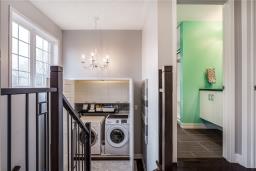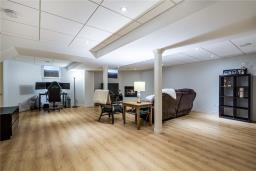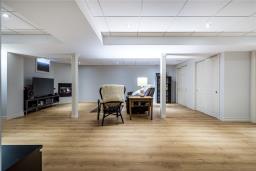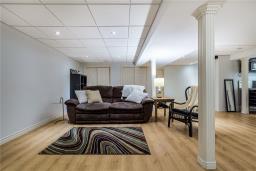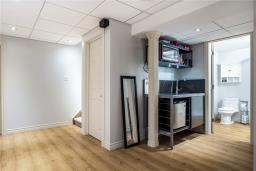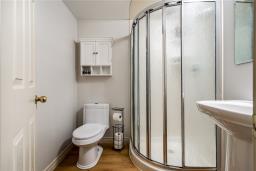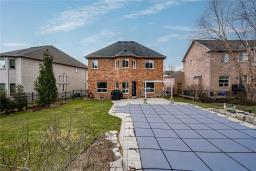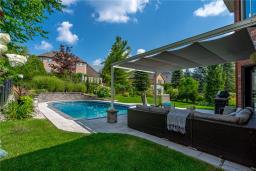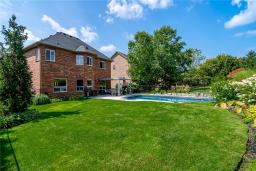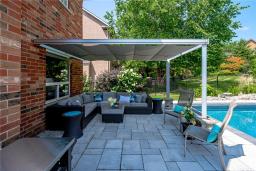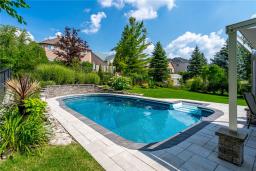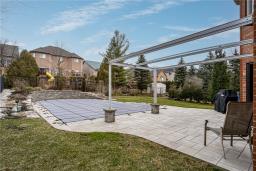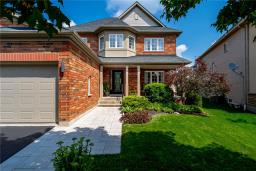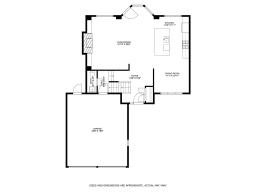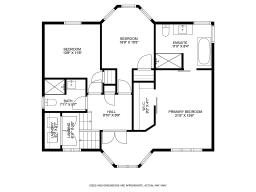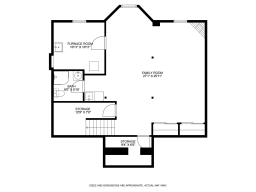| Bathrooms4 | Bedrooms3 |
| Property TypeSingle Family | Built in2000 |
| Building Area1892 square feet |
|
You're just in time to spring into this meticulously maintained 3 bedroom, 3.5 bath all brick home situated in a highly sought after family friendly Dundas neighbourhood. Enjoy the close proximity to parks, schools, conservation trails, and public transit, and just minutes to Dundas' quaint downtown core. More than just curb appeal, this home offers something for everyone in the family. You will love to entertain in the open concept living space, where the living room offers a floor to ceiling tiled gas fireplace feature bookended with inset storage and a gourmet kitchen with quartz countertops, stainless appliances and a working island bar. From there, step out into the spacious backyard oasis with covered stone patio, saltwater pool, and natural gas line for BBQ. This level also includes a separate dining space, 2-piece bath and inside access to the 2-car garage. The bedroom level offers a stylish primary bedroom with walk-in closet and 4-piece ensuite featuring a spa-inspired soaker tub and separate shower. A Murphy bed in the third bedroom conveniently converts this room into an exercise room, office, or guest room. A 4-piece bath and upper laundry complete this level. In the basement, a spacious rec room, 3-piece bath and plenty of storage helps to provide additional room to grow! (id:24103) Please visit : Multimedia link for more photos and information |
| Amenities NearbyGolf Course, Public Transit, Schools | Community FeaturesQuiet Area |
| EquipmentWater Heater | FeaturesPark setting, Park/reserve, Conservation/green belt, Golf course/parkland, Double width or more driveway, Paved driveway, Level, Automatic Garage Door Opener |
| OwnershipFreehold | Parking Spaces6 |
| PoolInground pool | Rental EquipmentWater Heater |
| TransactionFor sale |
| Bedrooms Main level3 | AppliancesDishwasher, Dryer, Refrigerator, Stove, Washer |
| Architectural Style2 Level | Basement DevelopmentFinished |
| BasementFull (Finished) | Constructed Date2000 |
| Construction Style AttachmentDetached | CoolingCentral air conditioning |
| Exterior FinishBrick | FoundationPoured Concrete |
| Bathrooms (Half)1 | Bathrooms (Total)4 |
| Heating FuelNatural gas | HeatingForced air |
| Size Exterior1892 sqft | Size Interior1892 sqft |
| Storeys Total2 | TypeHouse |
| Utility WaterMunicipal water |
| Size Frontage46 ft | AmenitiesGolf Course, Public Transit, Schools |
| SewerMunicipal sewage system | Size Depth131 ft |
| Size Irregular46.57 x 131.59 |
| Level | Type | Dimensions |
|---|---|---|
| Second level | 3pc Bathroom | 7' 11'' x 5' 7'' |
| Second level | Bedroom | 13' 8'' x 11' 6'' |
| Second level | Bedroom | 16' 9'' x 10' 3'' |
| Second level | 4pc Ensuite bath | 11' '' x 8' 4'' |
| Second level | Primary Bedroom | 21' 5'' x 15' 6'' |
| Basement | Storage | 9' 4'' x 6' 5'' |
| Basement | Storage | 12' 9'' x 7' '' |
| Basement | Utility room | 10' 11'' x 10' 11'' |
| Basement | 3pc Bathroom | 6' '' x 5' 10'' |
| Basement | Family room | 27' 1'' x 25' 11'' |
| Ground level | Laundry room | Measurements not available |
| Ground level | 2pc Bathroom | 6' 11'' x 2' 7'' |
| Ground level | Eat in kitchen | 13' 3'' x 11' 1'' |
| Ground level | Dining room | 11' 1'' x 10' 11'' |
| Ground level | Living room | 21' 10'' x 20' 6'' |
| Ground level | Foyer | 13' 8'' x 10' '' |
Listing Office: RE/MAX Escarpment Realty Inc.
Data Provided by REALTORS® Association of Hamilton-Burlington
Last Modified :10/03/2024 05:06:42 PM
Powered by SoldPress.
