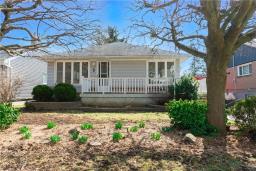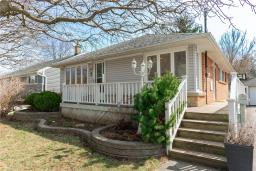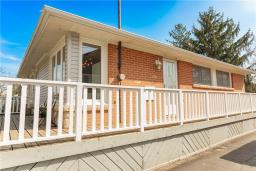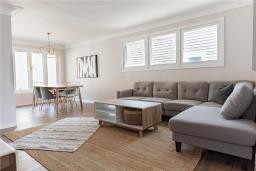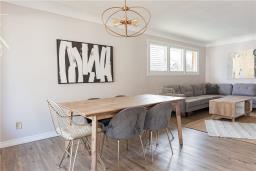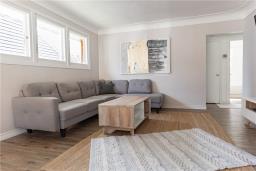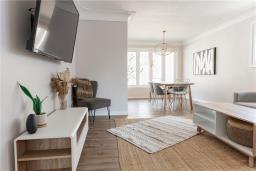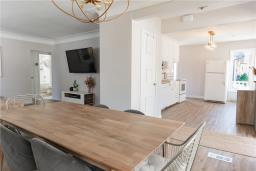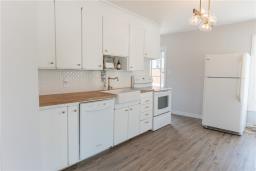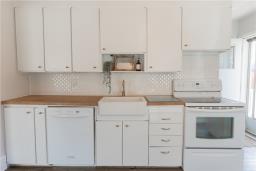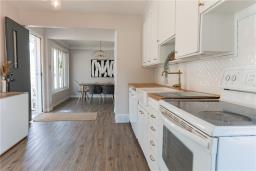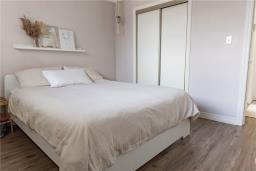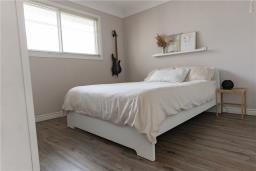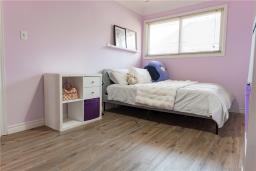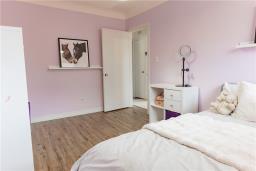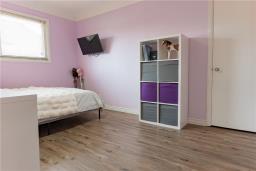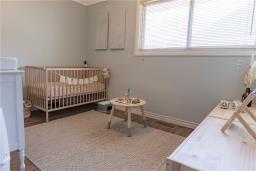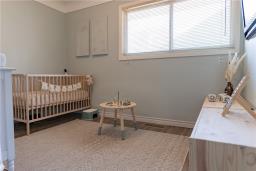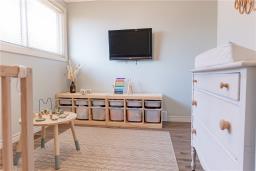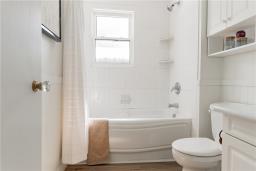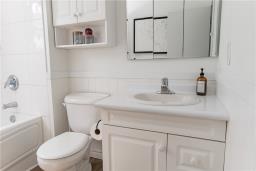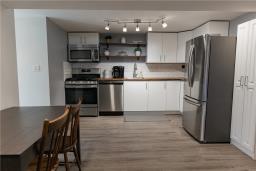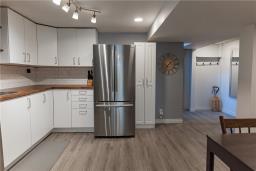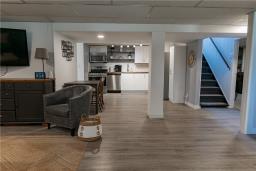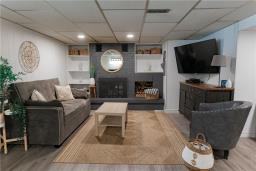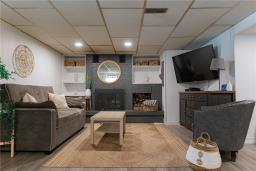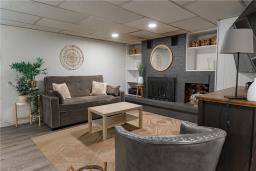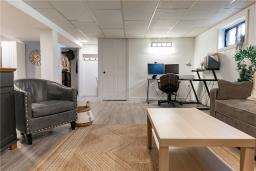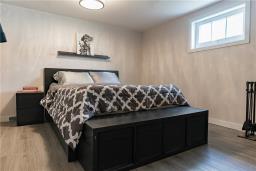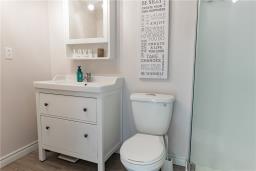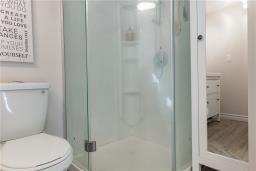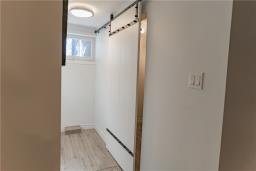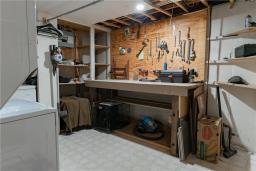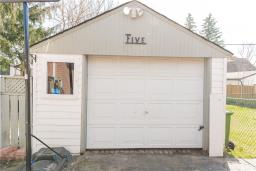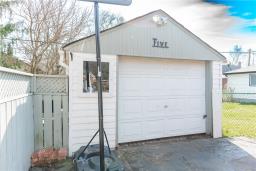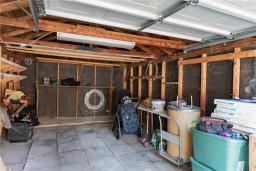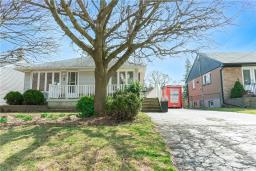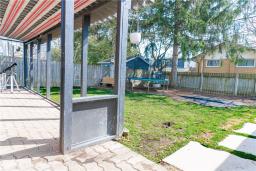| Bathrooms2 | Bedrooms4 |
| Property TypeSingle Family | Built in1953 |
| Building Area1044 square feet |
|
Nestled in the heart of a family-oriented Dundas neighborhood, this charming bungalow offers a unique opportunity for multi-generational living, in-law suite, or rental income. Boasting three bedrooms and one bath on the main floor, this home has been thoughtfully updated with new flooring, modern light fixtures, and updates in the eat-in kitchen. The open living room and dining room feature oversized windows that flood the space with natural light.The lower level is used as a one-bedroom in-law suite with a separate entrance, ideal for extended family or rental purposes. This level includes a cozy family room with a wood-burning fireplace, a spacious bedroom, a newly designed kitchen with stainless steel appliances, and a new three-piece bathroom. Outside, a detached garage and a large private yard provide ample space for family gatherings and outdoor entertaining. Located close to schools, the scenic Dundas Driving Park, the charming downtown area of Dundas, hospitals, and universities, this property offers convenience and comfort in a sought-after community. (id:24103) Please visit : Multimedia link for more photos and information |
| EquipmentWater Heater | FeaturesPaved driveway |
| OwnershipFreehold | Parking Spaces5 |
| Rental EquipmentWater Heater | TransactionFor sale |
| Bedrooms Main level3 | Bedrooms Lower level1 |
| AppliancesDishwasher, Dryer, Freezer, Refrigerator, Stove, Washer, Window Coverings | Architectural StyleBungalow |
| Basement DevelopmentFinished | BasementFull (Finished) |
| Constructed Date1953 | Construction Style AttachmentDetached |
| CoolingCentral air conditioning | Exterior FinishBrick, Vinyl siding |
| Fireplace FuelWood | Fireplace PresentYes |
| Fireplace TypeOther - See remarks | FoundationBlock |
| Bathrooms (Half)0 | Bathrooms (Total)2 |
| Heating FuelNatural gas | HeatingForced air |
| Size Exterior1044 sqft | Size Interior1044 sqft |
| Storeys Total1 | TypeHouse |
| Utility WaterMunicipal water |
| Size Frontage50 ft | SewerMunicipal sewage system |
| Size Depth100 ft | Size Irregular50 x 100 |
| SoilClay |
| Level | Type | Dimensions |
|---|---|---|
| Basement | Laundry room | Measurements not available |
| Basement | 3pc Bathroom | Measurements not available |
| Basement | Bedroom | 12' 6'' x 12' 4'' |
| Basement | Eat in kitchen | 12' 9'' x 11' 3'' |
| Basement | Family room | 18' 8'' x 12' 8'' |
| Ground level | 4pc Bathroom | Measurements not available |
| Ground level | Bedroom | 11' 4'' x 8' 3'' |
| Ground level | Bedroom | 13' 5'' x 9' 1'' |
| Ground level | Primary Bedroom | 11' 4'' x 10' '' |
| Ground level | Eat in kitchen | 13' 5'' x 9' 8'' |
| Ground level | Living room/Dining room | 22' 6'' x 13' 4'' |
Listing Office: Sandstone Realty Group
Data Provided by REALTORS® Association of Hamilton-Burlington
Last Modified :14/03/2024 09:07:54 AM
Powered by SoldPress.
