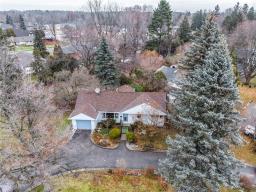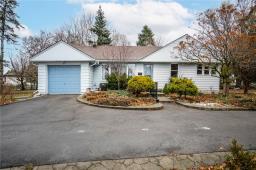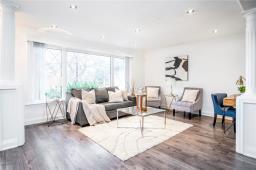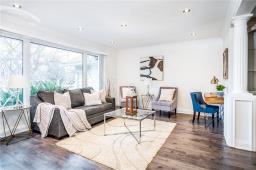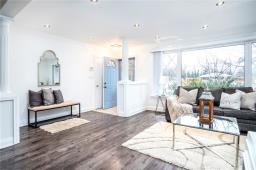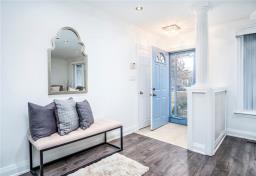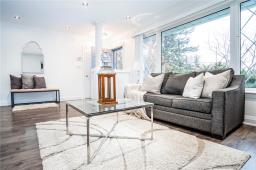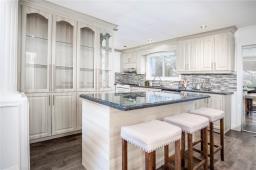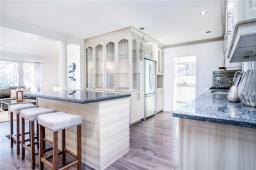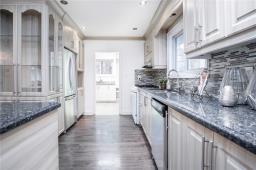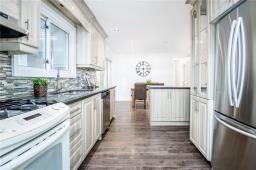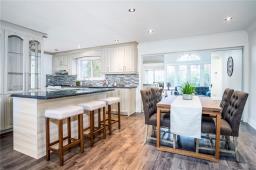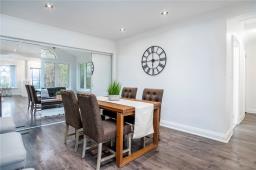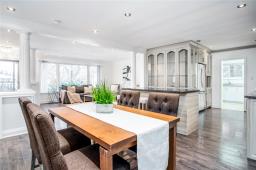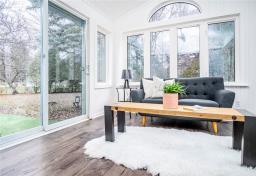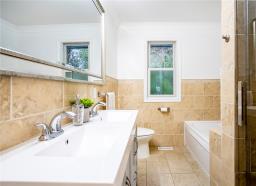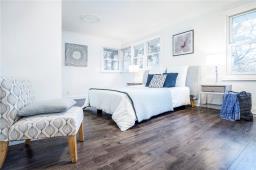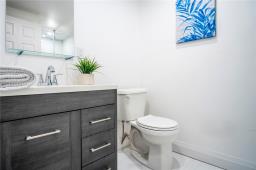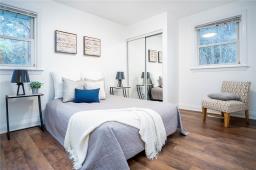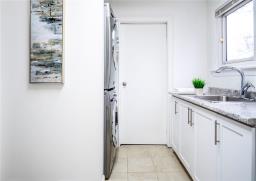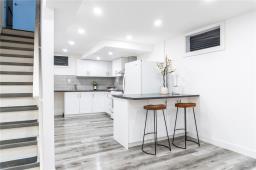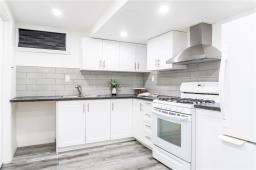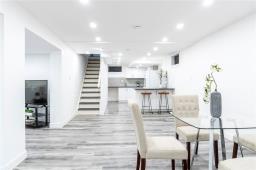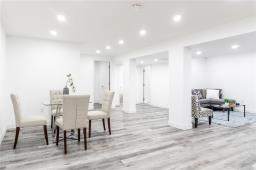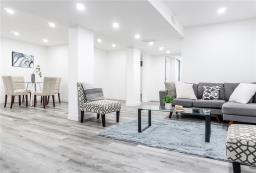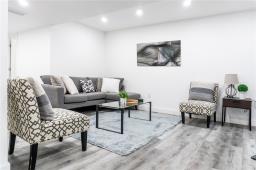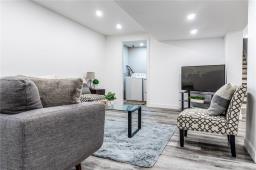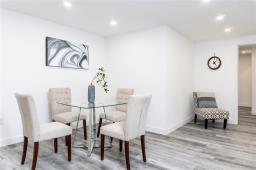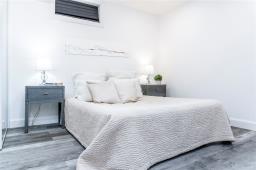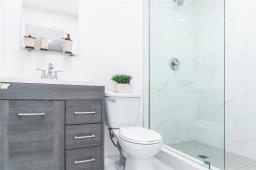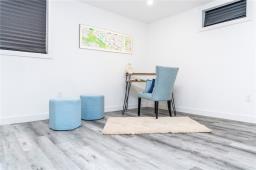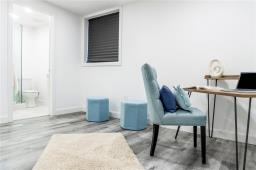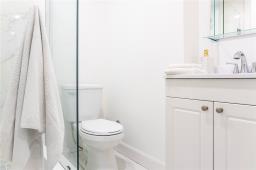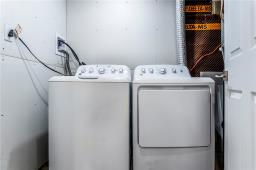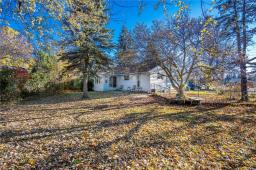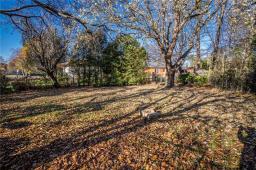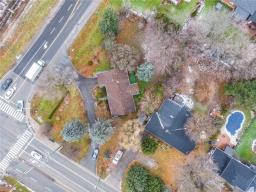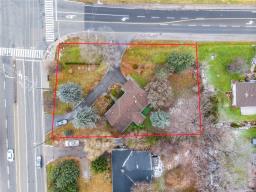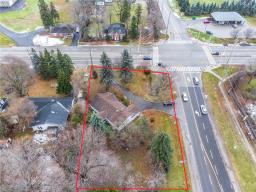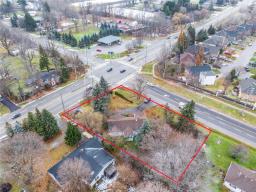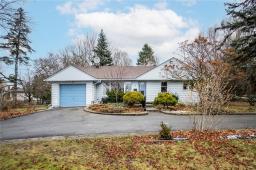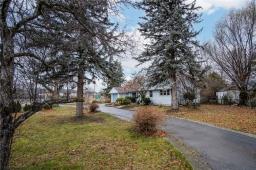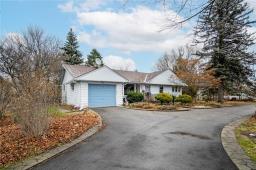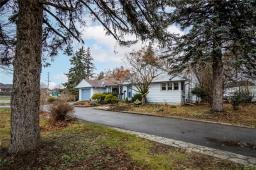| Bathrooms4 | Bedrooms4 |
| Property TypeSingle Family | Building Area1529 square feet |
|
PROMINENT LARGE LOT! Well Updated Mature Bungalow on a double lot in a prominent location in Ancaster making in PERFECT for a home based business. This home offers great main floor layout with sunroom plus newly renovated 2 beds and 2 baths basement apartment, ideal for a large family, older kids still at home, in-laws or seperate rental! Best of both worlds with the urban convenience of being in Ancaster, seconds to hwy for commute and on the edge or country. The main floor offers great open-concept living, 2 great sized bedrooms one with a 3pce ensuite and an additional 5pce main bath. A sunroom/den for extra space and the convenience of main flor laundry. The finished basement offers 2 bedrooms both with ensuite baths, high ceilings so it does not even seem like you are in a basement. Prime location close to the shopping, schools, public transit and highway access ideal for commuters. The land offers excellent potential for severance or building a detached Secondary Dwelling Unit (SDU) up to 1,000 sq. ft. or run a business from home what is better than no commute (buyer to do own due diligence). Do not miss out on ALL this home has to offer! CHECK OUT ALL THE POSSIBILITIES! (id:24103) |
| Amenities NearbyGolf Course, Public Transit, Marina, Recreation | Community FeaturesCommunity Centre |
| EquipmentWater Heater | FeaturesPark setting, Park/reserve, Golf course/parkland, Paved driveway, Carpet Free, In-Law Suite |
| OwnershipFreehold | Parking Spaces7 |
| Rental EquipmentWater Heater | TransactionFor sale |
| Bedrooms Main level2 | Bedrooms Lower level2 |
| AppliancesDishwasher, Dryer, Refrigerator, Stove, Washer & Dryer | Architectural StyleBungalow |
| Basement DevelopmentPartially finished | BasementFull (Partially finished) |
| Construction MaterialWood frame | Construction Style AttachmentDetached |
| CoolingCentral air conditioning | Exterior FinishAluminum siding, Wood |
| FoundationBlock | Bathrooms (Half)0 |
| Bathrooms (Total)4 | Heating FuelNatural gas |
| HeatingForced air | Size Exterior1529 sqft |
| Size Interior1529 sqft | Storeys Total1 |
| TypeHouse | Utility WaterMunicipal water |
| Size Frontage70 ft | AmenitiesGolf Course, Public Transit, Marina, Recreation |
| SewerMunicipal sewage system | Size Depth200 ft |
| Size Irregular70.08 x 200 |
| Level | Type | Dimensions |
|---|---|---|
| Basement | Utility room | 6' 11'' x 6' 9'' |
| Basement | 3pc Bathroom | Measurements not available |
| Basement | 3pc Bathroom | Measurements not available |
| Basement | Bedroom | 10' 8'' x 10' 1'' |
| Basement | Bedroom | 12' 4'' x 12' 1'' |
| Basement | Kitchen | 8' 10'' x 13' 11'' |
| Basement | Living room | 24' 5'' x 27' 9'' |
| Ground level | Den | 13' 3'' x 10' 3'' |
| Ground level | Laundry room | Measurements not available |
| Ground level | 5pc Bathroom | Measurements not available |
| Ground level | 3pc Ensuite bath | Measurements not available |
| Ground level | Bedroom | 9' 11'' x 13' 5'' |
| Ground level | Primary Bedroom | 12' 9'' x 18' 9'' |
| Ground level | Kitchen | 13' 3'' x 10' 3'' |
| Ground level | Dining room | 8' 10'' x 9' 8'' |
| Ground level | Living room | 12' 9'' x 20' 6'' |
Listing Office: RE/MAX Escarpment Realty Inc.
Data Provided by REALTORS® Association of Hamilton-Burlington
Last Modified :05/03/2024 10:08:03 AM
Powered by SoldPress.
