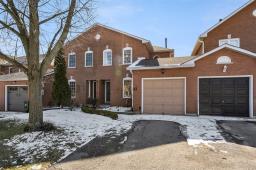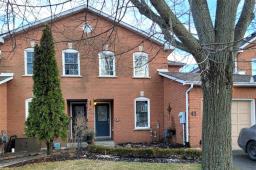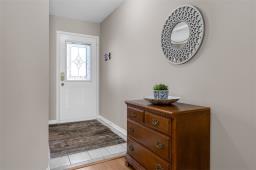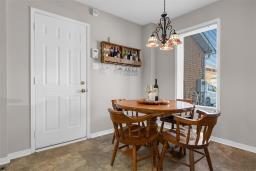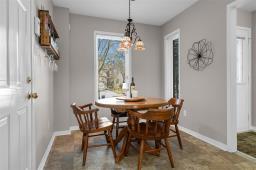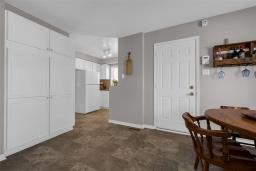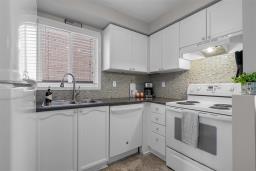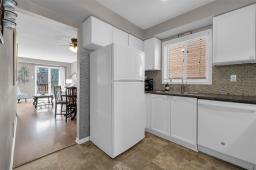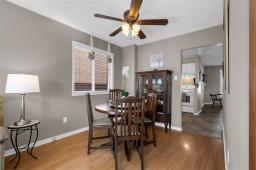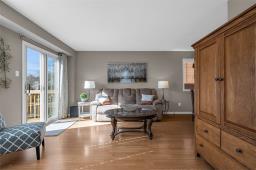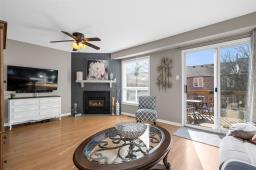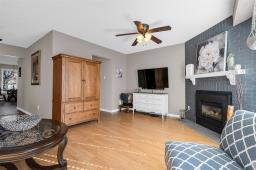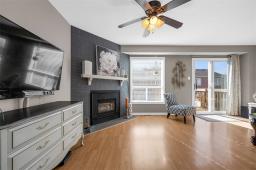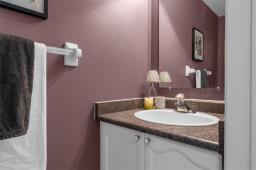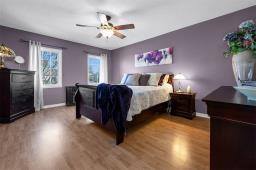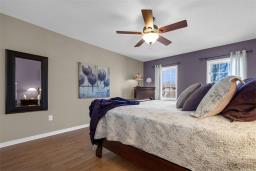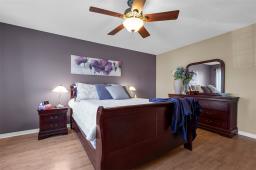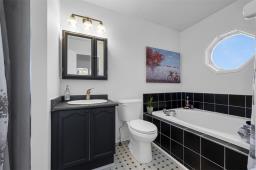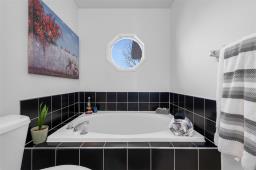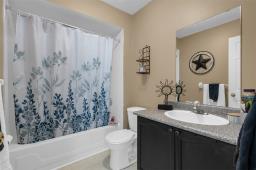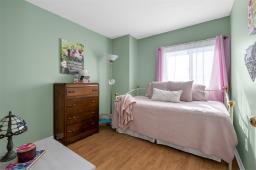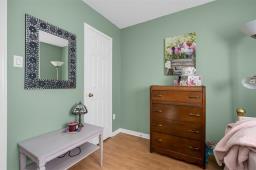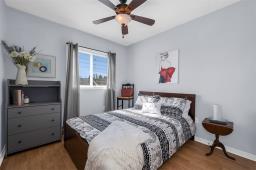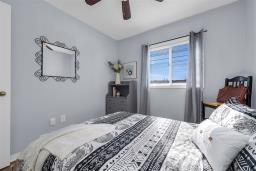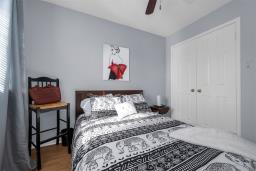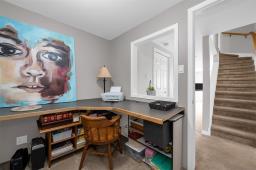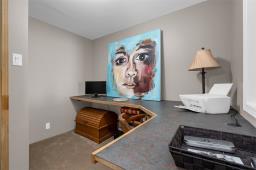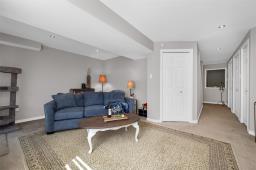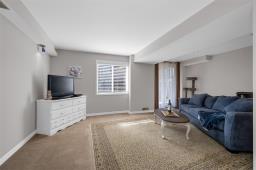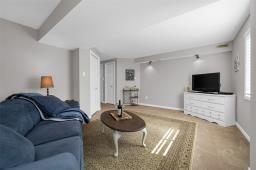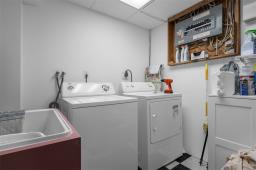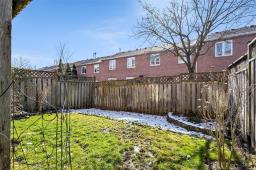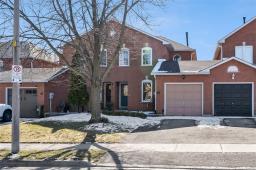| Bathrooms3 | Bedrooms3 |
| Property TypeSingle Family | Built in1993 |
| Building Area1500 square feet |
|
FREEHOLD, townhouse in picturesque Dundas. This freshly painted spacious unit offers 3 beds, 3 baths. Main floor - welcoming foyer, upgraded eat in kitchen with sunny dinette, spacious living/dining room with gas fireplace and patio doors to balcony, single car garage with inside entry and convenient 2-piece powder room. Bedroom level - private master suite offers walk-in closet and 4 piece ensuite, main bath and 2 beds. Basement - fully finished with office, recroom with walk-out to fully fenced yard, laundry, cold room and utility provide ample storage. 1400 sq ft above grade, 500 below grade move-in ready living space! Carpet on upstairs hallway to be replaced first week of March. Family friendly neighbourhood walk to 3 schools, 3 parks, bike or hike the Bruce Trail, and walkable to quaint downtown core. 10 minute drive to 403, bike or city transit to McMaster, city transit to Mohawk College. (id:24103) |
| Amenities NearbyGolf Course, Public Transit, Schools | Community FeaturesQuiet Area |
| EquipmentWater Heater | FeaturesPark setting, Park/reserve, Conservation/green belt, Golf course/parkland, Paved driveway, Level, Automatic Garage Door Opener |
| OwnershipFreehold | Parking Spaces2 |
| Rental EquipmentWater Heater | TransactionFor sale |
| Zoning DescriptionRM1 |
| Bedrooms Main level3 | AppliancesDishwasher, Dryer, Refrigerator, Stove, Washer, Blinds |
| Architectural Style2 Level | Basement DevelopmentFinished |
| BasementFull (Finished) | Constructed Date1993 |
| Construction Style AttachmentAttached | CoolingCentral air conditioning |
| Exterior FinishBrick | Fireplace FuelGas |
| Fireplace PresentYes | Fireplace TypeOther - See remarks |
| FoundationPoured Concrete | Bathrooms (Half)1 |
| Bathrooms (Total)3 | Heating FuelNatural gas |
| HeatingForced air | Size Exterior1500 sqft |
| Size Interior1500 sqft | Storeys Total2 |
| TypeRow / Townhouse | Utility WaterMunicipal water |
| Size Frontage24 ft | AmenitiesGolf Course, Public Transit, Schools |
| SewerMunicipal sewage system | Size Depth98 ft |
| Size Irregular24.12 x 98.43 |
| Level | Type | Dimensions |
|---|---|---|
| Second level | 3pc Bathroom | 8' 4'' x 5' 7'' |
| Second level | Bedroom | 9' 2'' x 8' 4'' |
| Second level | Bedroom | 9' 10'' x 8' 11'' |
| Second level | 4pc Ensuite bath | 11' '' x 5' 7'' |
| Second level | Primary Bedroom | 23' 10'' x 12' 11'' |
| Basement | Utility room | 10' 1'' x 9' 2'' |
| Basement | Cold room | 9' 6'' x 8' 2'' |
| Basement | Laundry room | 8' 11'' x 8' 3'' |
| Basement | Den | 9' '' x 8' 10'' |
| Basement | Recreation room | 18' 6'' x 12' 8'' |
| Ground level | 2pc Bathroom | 6' 7'' x 2' 7'' |
| Ground level | Dining room | 8' 9'' x 7' 7'' |
| Ground level | Living room | 18' 6'' x 12' 8'' |
| Ground level | Dinette | 13' 11'' x 8' '' |
| Ground level | Kitchen | 13' 2'' x 9' 5'' |
| Ground level | Foyer | 14' '' x 4' 11'' |
Listing Office: Royal LePage State Realty
Data Provided by REALTORS® Association of Hamilton-Burlington
Last Modified :12/03/2024 04:08:20 PM
Powered by SoldPress.
