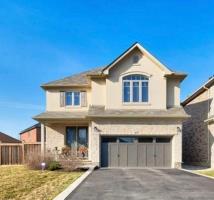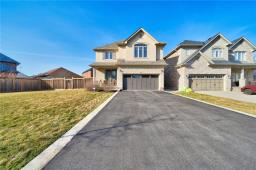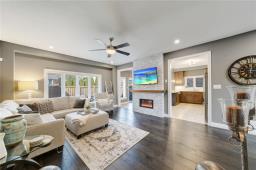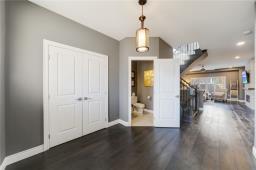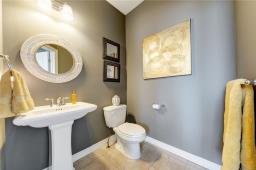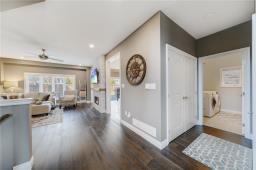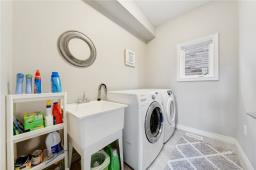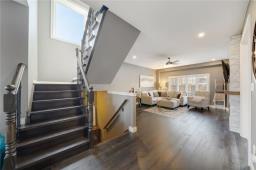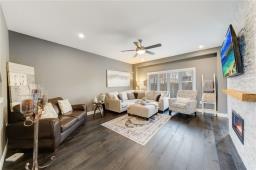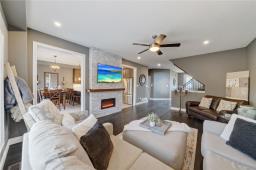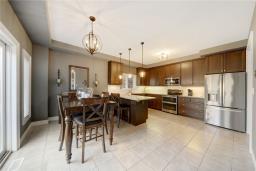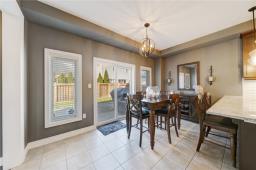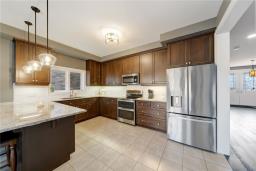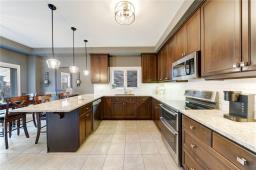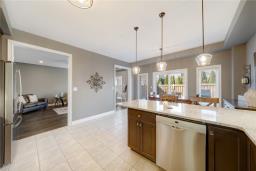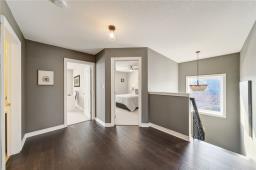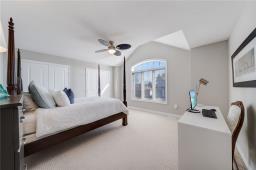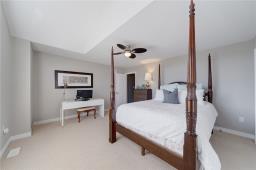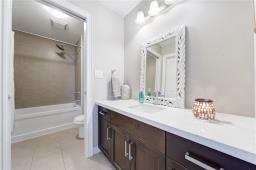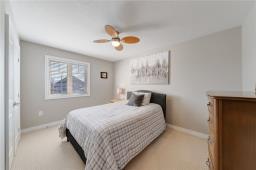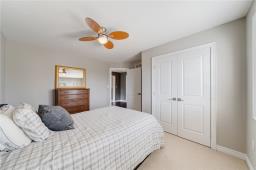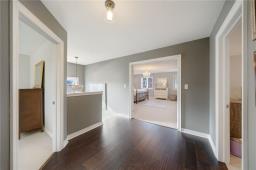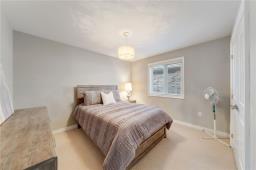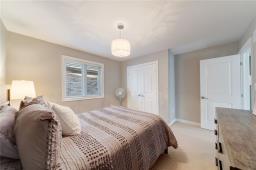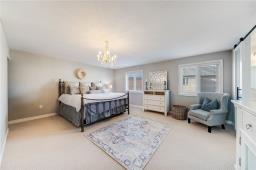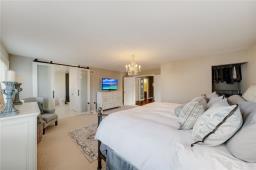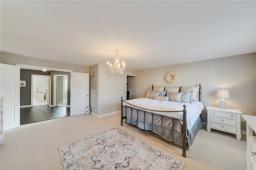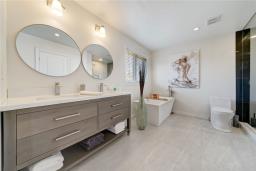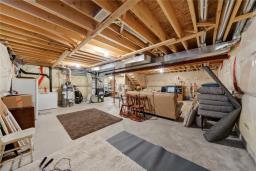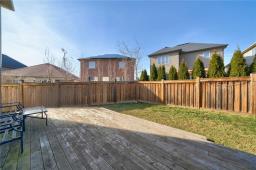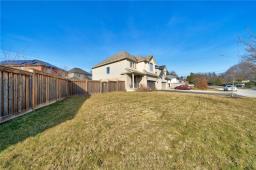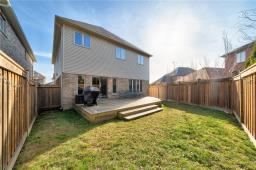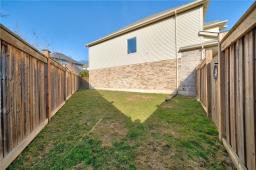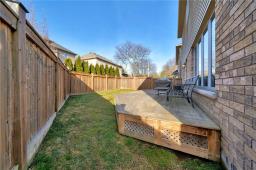| Bathrooms3 | Bedrooms4 |
| Property TypeSingle Family | Built in2013 |
| Building Area2640 square feet |
|
Nestled in a highly sought-after area of Ancaster, this stunning 4 bedroom, 3 bath home is a testament to luxury and comfort. The moment you step inside, you'll be captivated by the exquisite craftsmanship and attention to detail that defines this residence. The main floor boasts hardwood floors that add warmth and elegance to the living space. The stairs, adorned with rod iron spindles, create a striking focal point that enhances the overall aesthetic of the home. The primary bedroom features an updated ensuite bathroom, complete with modern fixtures and finishes. This spa-like retreat offers a serene escape from the hustle and bustle of daily life. This stunning home also offers huge principal rooms, and one of the largest lots on the street.. The backyard is a private oasis, perfect for hosting summer barbecues or simply unwinding after a long day. Lastly, this home is conveniently situated near schools, parks, shopping, and dining options. The area is known for its family-friendly atmosphere and excellent schools, making it an ideal place to raise a family. (id:24103) Please visit : Multimedia link for more photos and information |
| Amenities NearbyPublic Transit, Schools | Community FeaturesQuiet Area |
| EquipmentWater Heater | FeaturesPark setting, Park/reserve, Double width or more driveway, Paved driveway, Level, Sump Pump, Automatic Garage Door Opener |
| OwnershipFreehold | Parking Spaces6 |
| Rental EquipmentWater Heater | TransactionFor sale |
| Bedrooms Main level4 | AppliancesAlarm System, Central Vacuum, Dishwasher, Dryer, Refrigerator, Stove, Washer, Window Coverings |
| Architectural Style2 Level | Basement DevelopmentUnfinished |
| BasementFull (Unfinished) | Constructed Date2013 |
| Construction Style AttachmentDetached | CoolingCentral air conditioning |
| Exterior FinishBrick | FoundationPoured Concrete |
| Bathrooms (Half)1 | Bathrooms (Total)3 |
| Heating FuelNatural gas | HeatingForced air |
| Size Exterior2640 sqft | Size Interior2640 sqft |
| Storeys Total2 | TypeHouse |
| Utility WaterMunicipal water |
| Size Frontage83 ft | AmenitiesPublic Transit, Schools |
| SewerMunicipal sewage system | Size Irregular83.85 x |
| SoilClay |
| Level | Type | Dimensions |
|---|---|---|
| Second level | 4pc Bathroom | Measurements not available |
| Second level | Bedroom | 15' 3'' x 14' '' |
| Second level | Bedroom | 13' 4'' x 11' 8'' |
| Second level | Bedroom | 12' 7'' x 11' 9'' |
| Second level | 4pc Ensuite bath | Measurements not available |
| Second level | Primary Bedroom | 23' 11'' x 18' 2'' |
| Basement | Storage | Measurements not available |
| Ground level | Laundry room | Measurements not available |
| Ground level | Living room | 18' 2'' x 14' 6'' |
| Ground level | Eat in kitchen | 18' 2'' x 14' 6'' |
| Ground level | 2pc Bathroom | Measurements not available |
| Ground level | Foyer | Measurements not available |
Listing Office: RE/MAX Escarpment Realty Inc
Data Provided by REALTORS® Association of Hamilton-Burlington
Last Modified :12/03/2024 08:07:26 PM
Powered by SoldPress.
