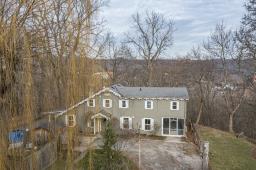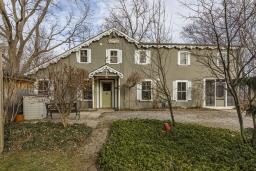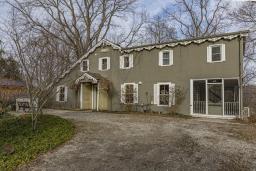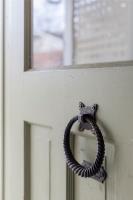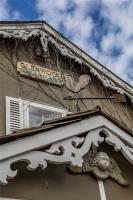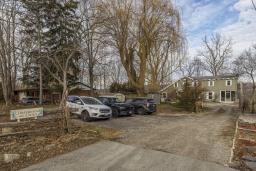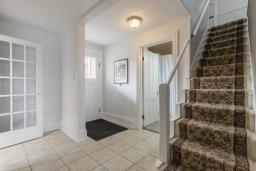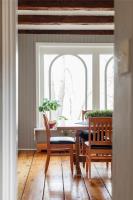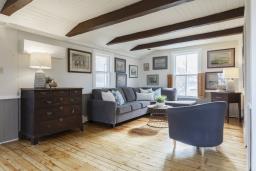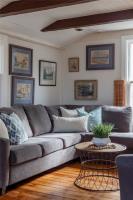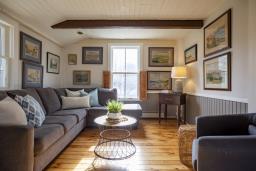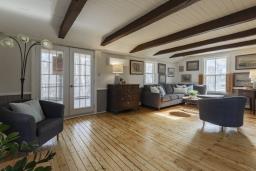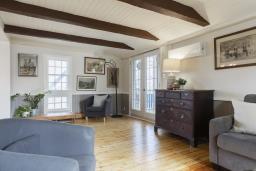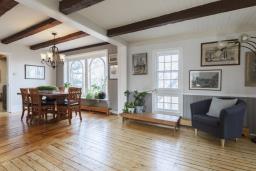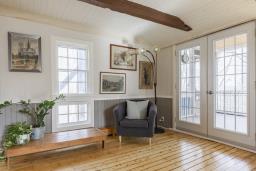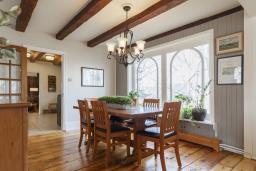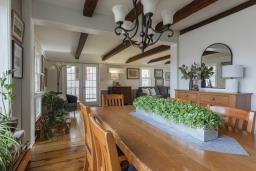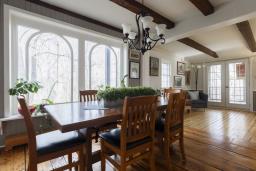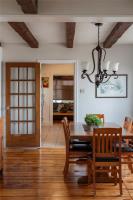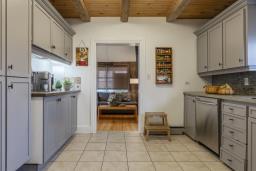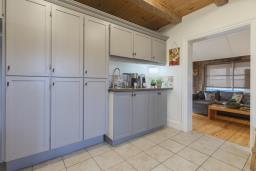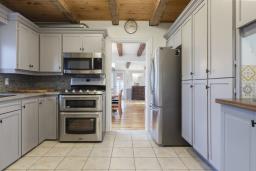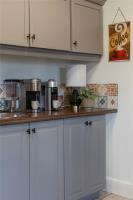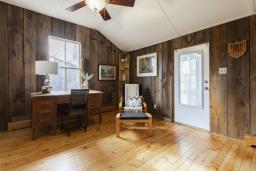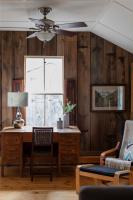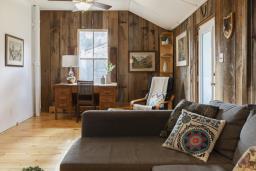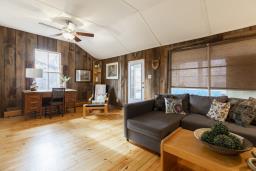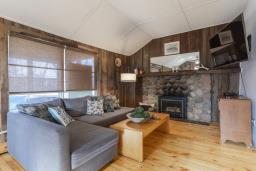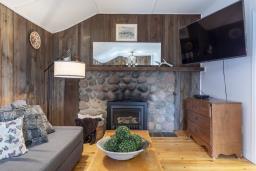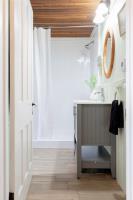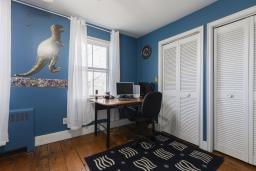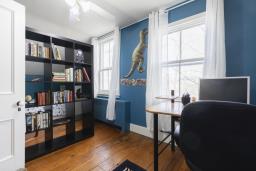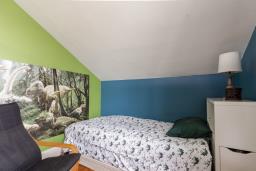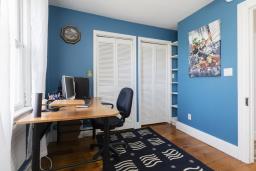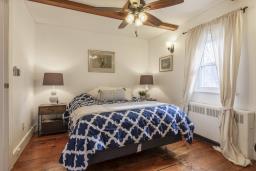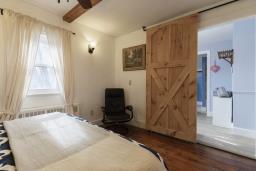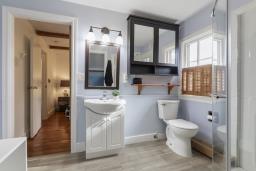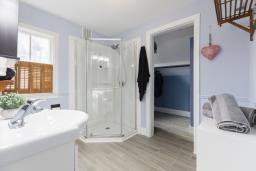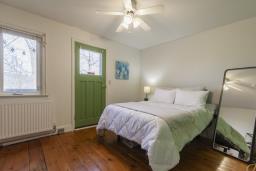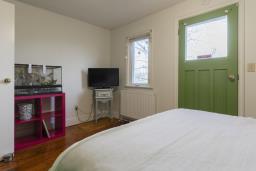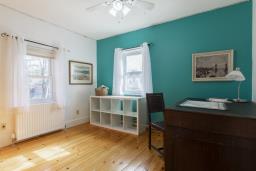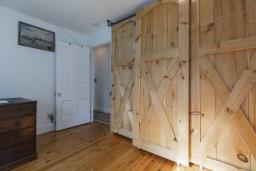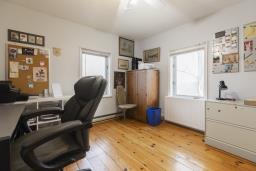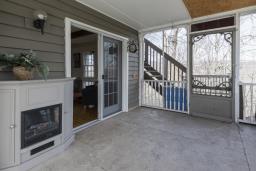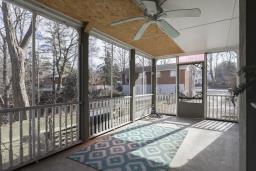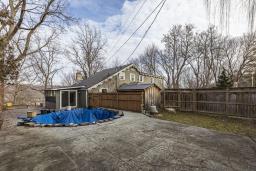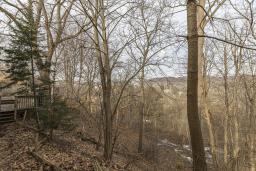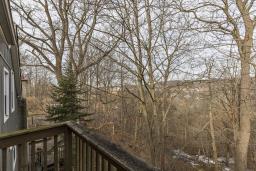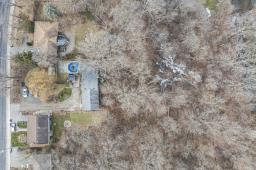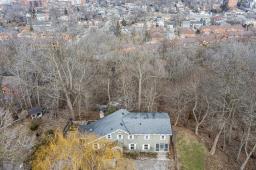| Bathrooms3 | Bedrooms5 |
| Property TypeSingle Family | Building Area2770 square feet |
|
Nestled behind a majestic weeping willow, this charming property offers a tranquil retreat with panoramic views. Historical features like 200-year-old flooring, character windows, and exposed beams blend seamlessly with modern comforts. Expanded structure provides ample entertainment space, including a screened-in porch and double decks overlooking nature. Cozy up by the gas fireplace or bask in the sun on the pool patio. Three tiled washrooms with heated floors, laundry room, and wooden radiator covers add practicality and bespoke craftsmanship. Upstairs, five spacious bedrooms, one with a balcony, offer serene sanctuaries. Updates include an energy audit, split units for climate control, and ample insulation. Embrace the charm of yesteryear while enjoying modern conveniences in this remarkable home, promising a lifestyle of unparalleled beauty and serenity. (id:24103) Please visit : Multimedia link for more photos and information |
| EquipmentWater Heater | FeaturesDouble width or more driveway, Crushed stone driveway |
| OwnershipFreehold | Parking Spaces6 |
| PoolInground pool | Rental EquipmentWater Heater |
| TransactionFor sale |
| Bedrooms Main level5 | AppliancesDishwasher, Dryer, Refrigerator, Stove, Washer |
| Architectural Style2 Level | Basement DevelopmentUnfinished |
| BasementFull (Unfinished) | Construction MaterialWood frame |
| Construction Style AttachmentDetached | CoolingCentral air conditioning |
| Exterior FinishStone, Stucco, Wood | Fireplace FuelWood |
| Fireplace PresentYes | Fireplace TypeOther - See remarks |
| FoundationStone | Bathrooms (Half)0 |
| Bathrooms (Total)3 | Heating FuelNatural gas |
| HeatingRadiant heat | Size Exterior2770 sqft |
| Size Interior2770 sqft | Storeys Total2 |
| TypeHouse | Utility WaterMunicipal water |
| Size Frontage87 ft | SewerMunicipal sewage system |
| Size Depth166 ft | Size Irregular87 x 166.75 |
| SoilLoam |
| Level | Type | Dimensions |
|---|---|---|
| Second level | 4pc Bathroom | 7' 5'' x 9' 10'' |
| Second level | Bedroom | 11' 6'' x 9' 9'' |
| Second level | Bedroom | 11' 6'' x 11' 2'' |
| Second level | Bedroom | 13' 7'' x 9' 9'' |
| Second level | Bedroom | 18' 8'' x 9' 9'' |
| Second level | 3pc Ensuite bath | 7' 2'' x 9' 10'' |
| Second level | Primary Bedroom | 12' 5'' x 9' 10'' |
| Basement | Other | 23' 9'' x 21' 8'' |
| Ground level | Laundry room | 7' 11'' x 7' 10'' |
| Ground level | 3pc Bathroom | 9' 2'' x 8' '' |
| Ground level | Family room | 11' '' x 23' 2'' |
| Ground level | Kitchen | 12' 3'' x 11' 3'' |
| Ground level | Dining room | 12' 5'' x 11' 4'' |
| Ground level | Living room | 11' 3'' x 23' 3'' |
Listing Office: Judy Marsales Real Estate Ltd.
Data Provided by REALTORS® Association of Hamilton-Burlington
Last Modified :15/03/2024 02:08:20 PM
Powered by SoldPress.
