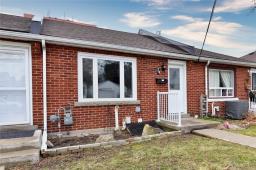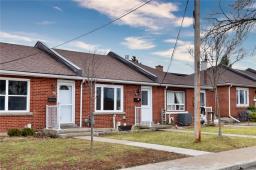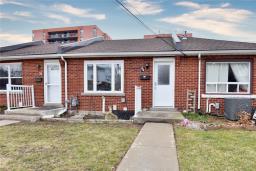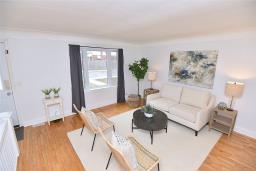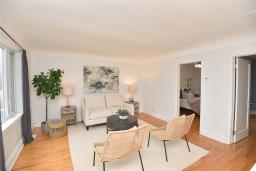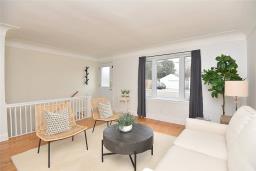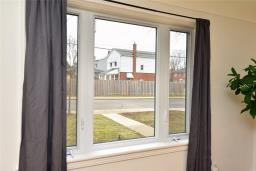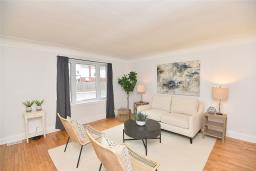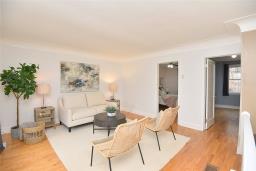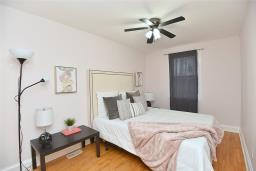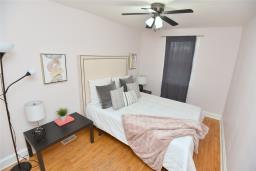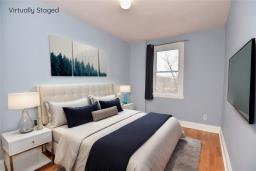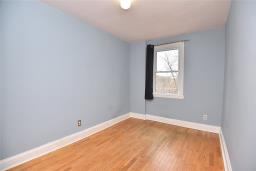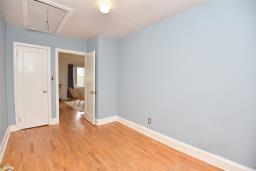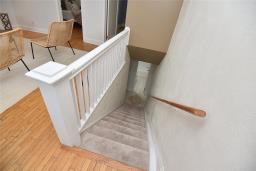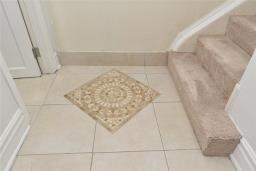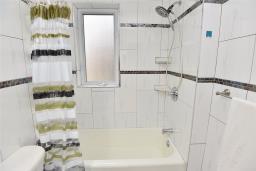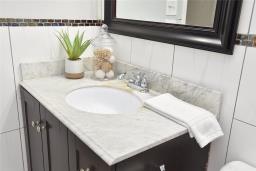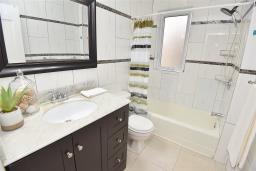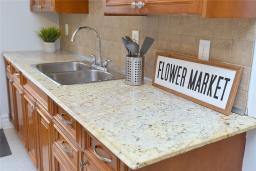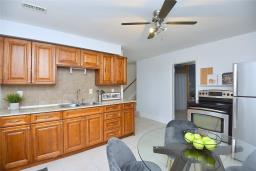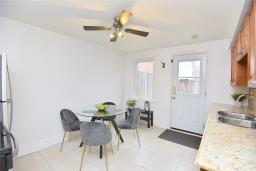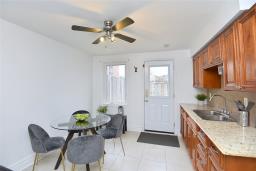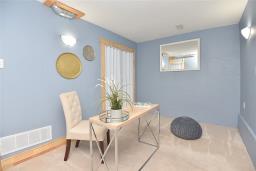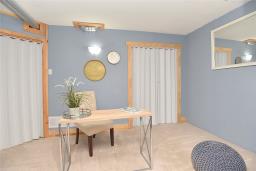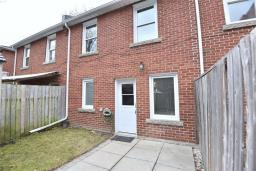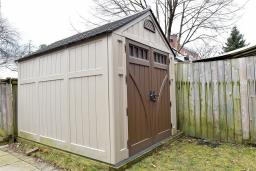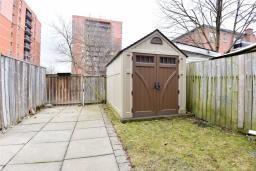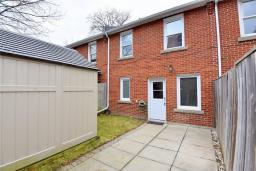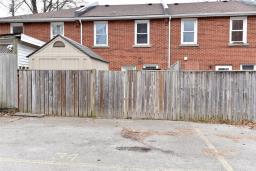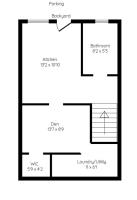| Bathrooms1 | Bedrooms2 |
| Property TypeSingle Family | Built in1951 |
| Building Area512 square feet |
|
Affordable living in rarely available, convenient and popular location (approx 1000 sq finished) close to bus, shopping, library, recreation and other amenities. Co-op Fee $525.00 and includes property tax, water, building insurance, lawn maintenance & snow clearing. Buyer must be approved by the Board and units must be owner occupied. Cats and small dogs allowed. Mortgages not available for co-ops. Lovely bright unit with updated windows, original hardwood flooring. Fenced yard and large newer shed. Attic storage. Great opportunity for economical living with style and convenience. (id:24103) Please visit : Multimedia link for more photos and information |
| Amenities NearbyHospital, Public Transit, Recreation, Schools | Community FeaturesQuiet Area, Community Centre |
| EquipmentWater Heater | FeaturesPark setting, Park/reserve, Paved driveway |
| OwnershipCooperative | Parking Spaces1 |
| Rental EquipmentWater Heater | TransactionFor sale |
| Bedrooms Main level2 | AppliancesDryer, Refrigerator, Stove, Washer |
| Architectural StyleBungalow | Basement DevelopmentFinished |
| BasementFull (Finished) | Constructed Date1951 |
| Construction Style AttachmentAttached | Exterior FinishBrick |
| FoundationPoured Concrete | Bathrooms (Half)0 |
| Bathrooms (Total)1 | Heating FuelNatural gas |
| HeatingForced air | Size Exterior512 sqft |
| Size Interior512 sqft | Storeys Total1 |
| TypeRow / Townhouse | Utility WaterMunicipal water |
| AmenitiesHospital, Public Transit, Recreation, Schools | SewerMunicipal sewage system |
| Size Irregular0 x | SoilClay |
| Level | Type | Dimensions |
|---|---|---|
| Second level | Attic | Measurements not available |
| Basement | Storage | Measurements not available |
| Basement | Laundry room | Measurements not available |
| Basement | 4pc Bathroom | Measurements not available |
| Basement | Den | 13' 6'' x 8' 10'' |
| Basement | Eat in kitchen | 13' '' x 11' '' |
| Ground level | Bedroom | 13' '' x 8' 2'' |
| Ground level | Primary Bedroom | 13' '' x 8' 10'' |
| Ground level | Living room | 14' '' x 13' 6'' |
Listing Office: Coldwell Banker Community Professionals
Data Provided by REALTORS® Association of Hamilton-Burlington
Last Modified :17/03/2024 05:06:37 PM
Powered by SoldPress.
