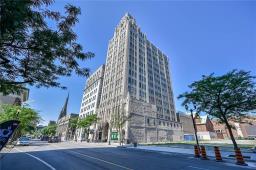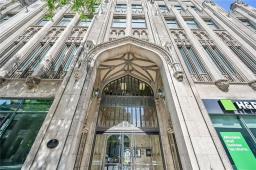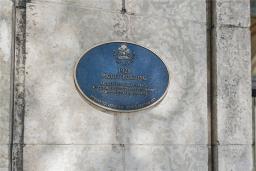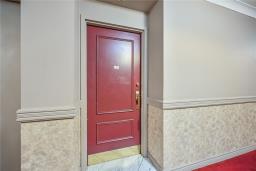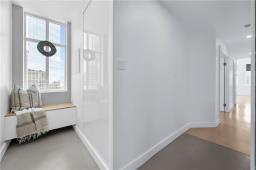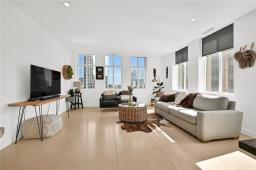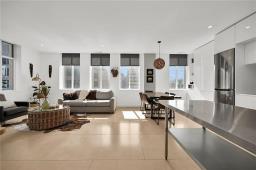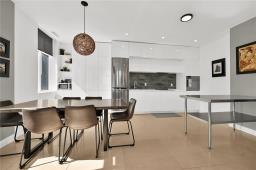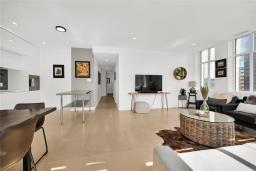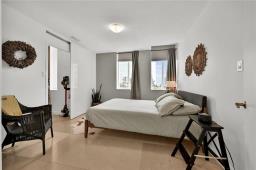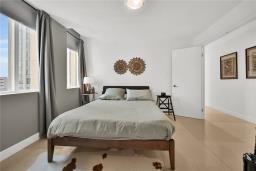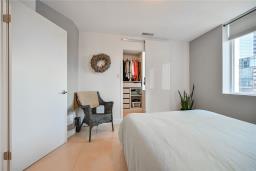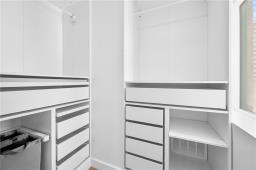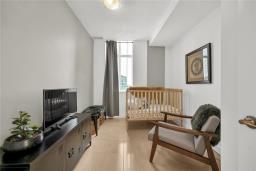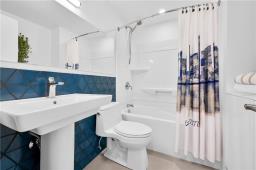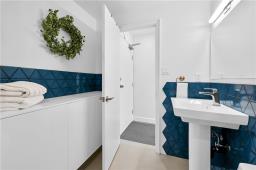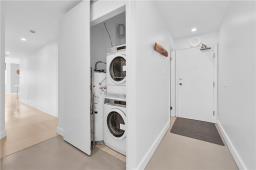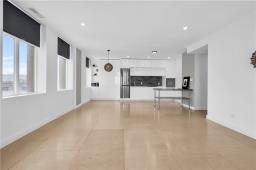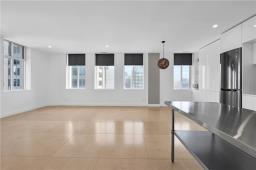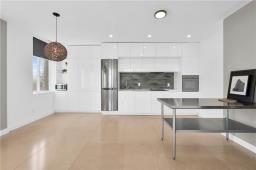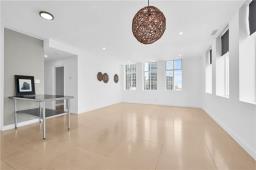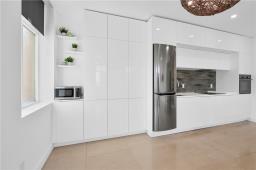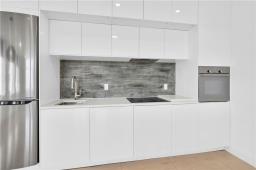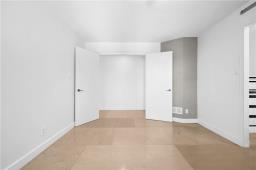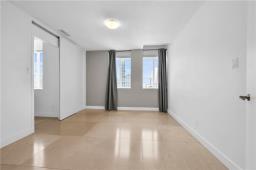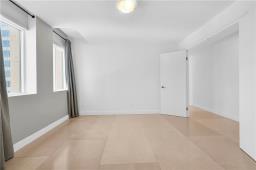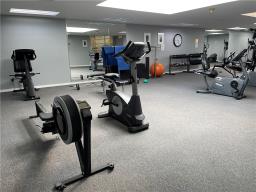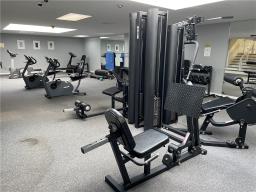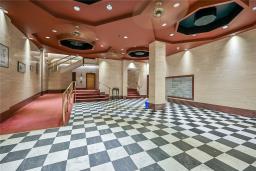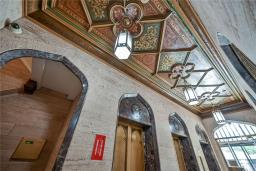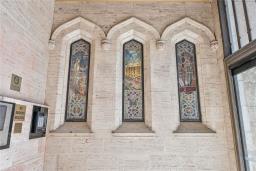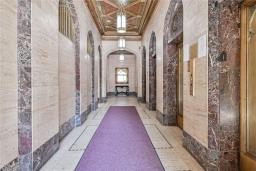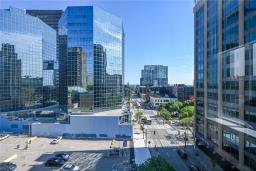| Bathrooms1 | Bedrooms2 |
| Property TypeSingle Family | Built in1906 |
| Building Area1013 square feet |
|
Welcome to the beautiful Pigott Building, where modern updates and history meet. You will love this bright, airy, renovated, open concept end unit with 2 bedrooms, endless windows providing spectacular views and so much light. The spacious main living area with a sleek white kitchen has a wall of cabinets making for plenty of storage space and perfect for entertaining. The good sized primary bedroom has a large walk in closet with built-in organizers for your convenience. The 2nd bedroom would work as an office as well. A 4 piece bathroom and in-suite laundry complete this lovely home. Includes 1 underground parking space. Located within walking distance to the Art Gallery (AGH), Hamilton Farmers' Market, great restaurants, cafes, trendy shops and the Go station. This stunning building has been updated while preserving the original architecture. Don't miss out on this one! (id:24103) Please visit : Multimedia link for more photos and information |
| Amenities NearbyHospital, Public Transit | EquipmentWater Heater |
| FeaturesCarpet Free | Maintenance Fee946.57 |
| Maintenance Fee Payment UnitMonthly | OwnershipCondominium |
| Parking Spaces1 | Rental EquipmentWater Heater |
| TransactionFor sale | ViewView |
| Bedrooms Main level2 | AmenitiesExercise Centre, Party Room |
| AppliancesDishwasher, Dryer, Refrigerator, Washer, Oven, Window Coverings | BasementNone |
| Constructed Date1906 | CoolingCentral air conditioning |
| Exterior FinishStone | Bathrooms (Half)0 |
| Bathrooms (Total)1 | Heating FuelElectric |
| HeatingForced air | Size Exterior1013 sqft |
| Size Interior1013 sqft | Storeys Total1 |
| TypeApartment | Utility WaterMunicipal water |
| AmenitiesHospital, Public Transit | SewerMunicipal sewage system |
| Size Irregular0 x 0 |
| Level | Type | Dimensions |
|---|---|---|
| Ground level | Laundry room | Measurements not available |
| Ground level | 4pc Bathroom | Measurements not available |
| Ground level | Bedroom | 11' 9'' x 8' 5'' |
| Ground level | Primary Bedroom | 11' 9'' x 10' 9'' |
| Ground level | Living room | 15' 7'' x 12' 2'' |
| Ground level | Eat in kitchen | 18' '' x 9' 11'' |
| Ground level | Foyer | Measurements not available |
Listing Office: RE/MAX Escarpment Realty Inc.
Data Provided by REALTORS® Association of Hamilton-Burlington
Last Modified :13/03/2024 03:10:15 PM
Powered by SoldPress.
