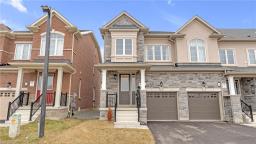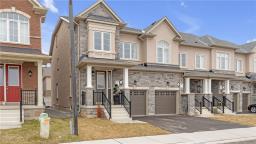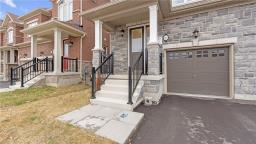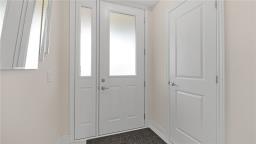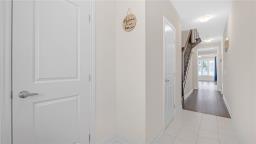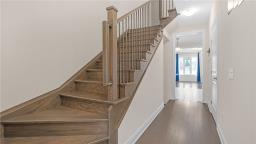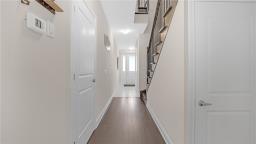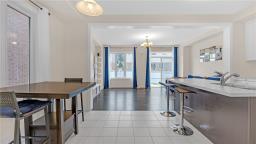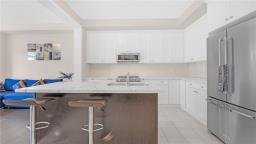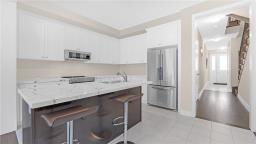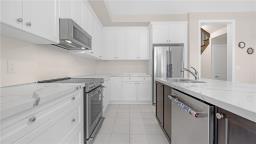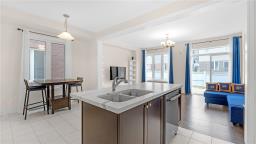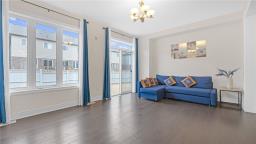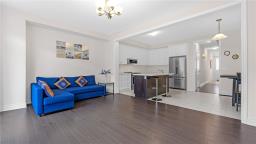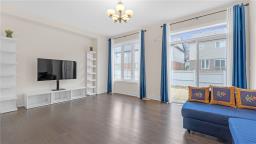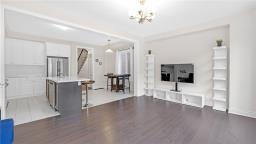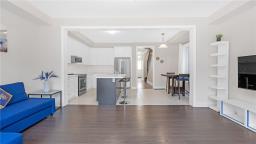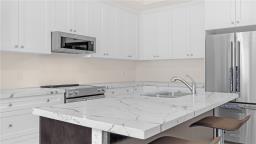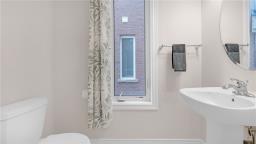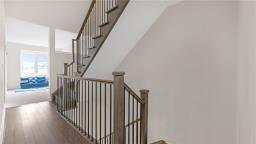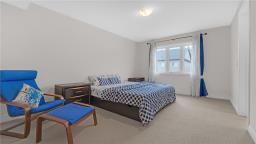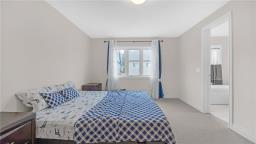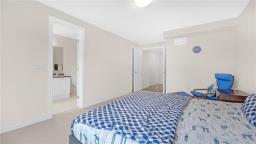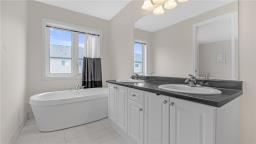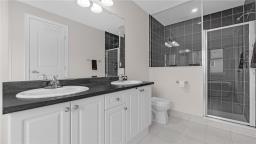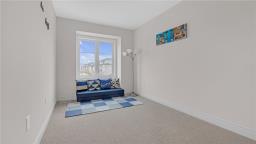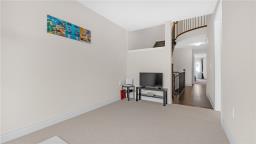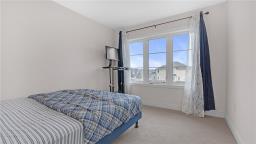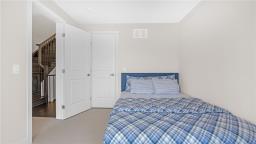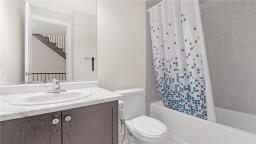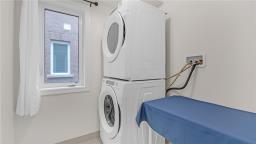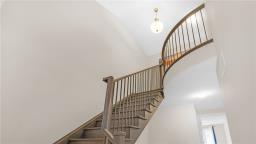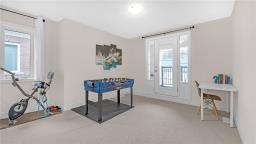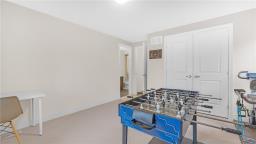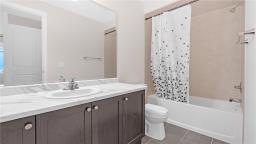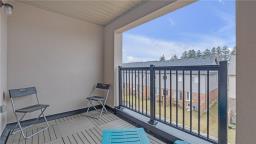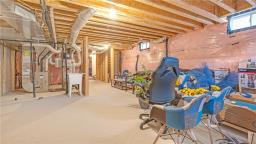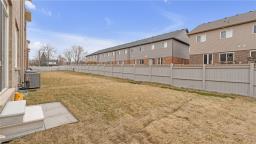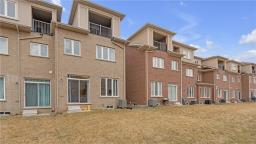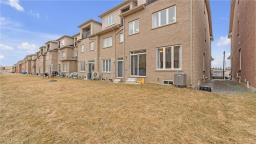| Bathrooms4 | Bedrooms3 |
| Property TypeSingle Family | Built in2023 |
| Building Area2232 square feet |
|
Welcome to luxury living in the heart of Meadowlands! This stunning almost new Executive End-unit Townhome by Rosehaven boasts 2,232 sq.ft. of pure elegance. Highlighting 9’ ceilings and upgraded finishes that define this showstopper. Ideal for the growing family, the home features 3 spacious bedrooms, a bonus den/office room, and 3.5 Baths. The open-concept kitchen is a chef's dream with quartz countertops, an oversized island, upgraded shaker cabinets, and Stainless steel appliances. Entertain effortlessly in the sun-filled great room with engineered hardwood and garden door access to the backyard – perfect for summer BBQs! Ascend the modern solid oak staircase to find spacious bedrooms adorned with berber carpeting, large closets, and neutral decor. Enjoy complete privacy on the upper 3rd level with a large bedroom, 4pc bath and a charming rear-facing covered balcony for serene outdoor moments. The lower level offers potential for a future media/recreation room and a bathroom potential. Nestled in a family-friendly neighbourhood with excellent schools, parks, dining, and easy Highway 403 access, this property is a perfect 10+. Don't miss the chance to make it your home! (id:24103) Please visit : Multimedia link for more photos and information |
| Amenities NearbyGolf Course, Public Transit | EquipmentWater Heater |
| FeaturesPark setting, Park/reserve, Conservation/green belt, Golf course/parkland, Balcony, Paved driveway, Sump Pump, Automatic Garage Door Opener | OwnershipFreehold |
| Parking Spaces2 | Rental EquipmentWater Heater |
| TransactionFor sale |
| Bedrooms Main level3 | AppliancesDishwasher, Dryer, Microwave, Refrigerator, Stove, Washer, Window Coverings |
| Architectural Style3 Level | Basement DevelopmentUnfinished |
| BasementFull (Unfinished) | Constructed Date2023 |
| Construction Style AttachmentAttached | CoolingAir exchanger, Central air conditioning |
| Exterior FinishBrick, Stone | FoundationPoured Concrete |
| Bathrooms (Half)1 | Bathrooms (Total)4 |
| Heating FuelNatural gas | HeatingForced air |
| Size Exterior2232 sqft | Size Interior2232 sqft |
| Storeys Total3 | TypeRow / Townhouse |
| Utility WaterMunicipal water |
| Size Frontage23 ft | AmenitiesGolf Course, Public Transit |
| SewerMunicipal sewage system | Size Depth105 ft |
| Size Irregular23.62 x 105.35 |
| Level | Type | Dimensions |
|---|---|---|
| Second level | Den | 12' 5'' x 8' 5'' |
| Second level | Laundry room | 7' 6'' x 6' 6'' |
| Second level | 4pc Bathroom | Measurements not available |
| Second level | Bedroom | 11' '' x 9' 2'' |
| Second level | 5pc Ensuite bath | Measurements not available |
| Second level | Primary Bedroom | 16' '' x 11' 5'' |
| Third level | 4pc Bathroom | Measurements not available |
| Third level | Bedroom | 12' 10'' x 11' 4'' |
| Ground level | Mud room | Measurements not available |
| Ground level | Family room | 18' 1'' x 12' 5'' |
| Ground level | Dinette | 10' '' x 9' 7'' |
| Ground level | Eat in kitchen | 12' 8'' x 8' 8'' |
| Ground level | 2pc Bathroom | Measurements not available |
| Ground level | Foyer | 12' '' x 5' '' |
Listing Office: RE/MAX Escarpment Golfi Realty Inc.
Data Provided by REALTORS® Association of Hamilton-Burlington
Last Modified :17/03/2024 05:06:38 PM
Powered by SoldPress.
