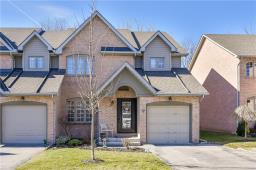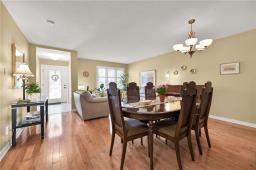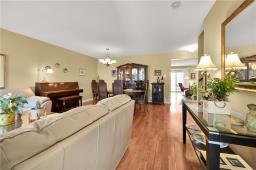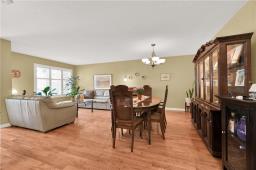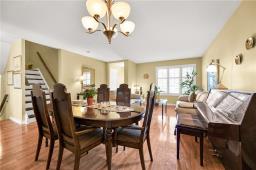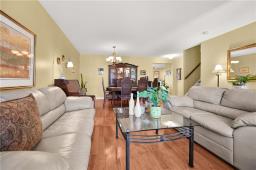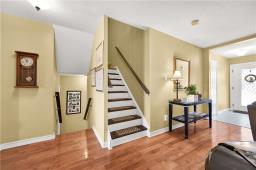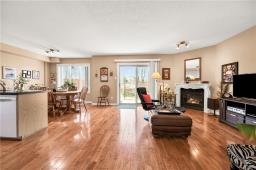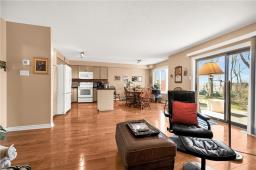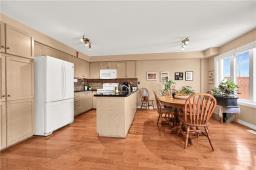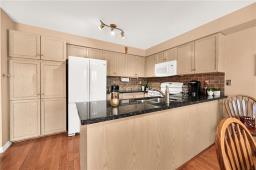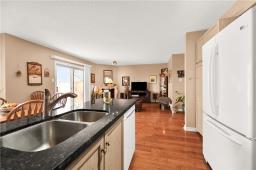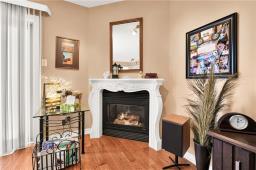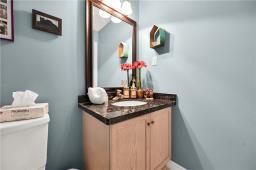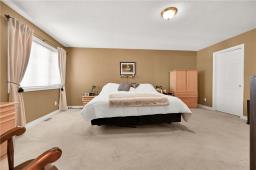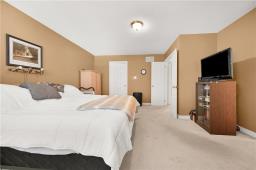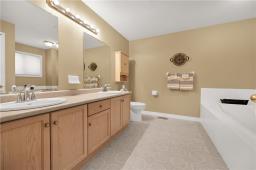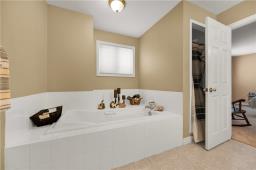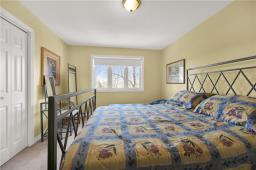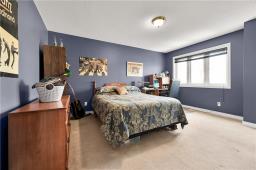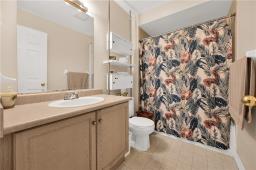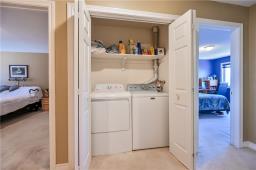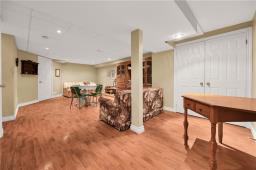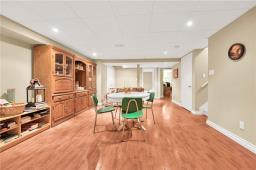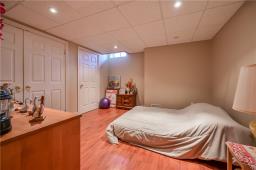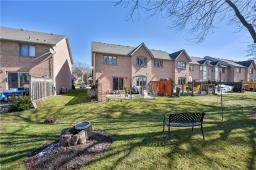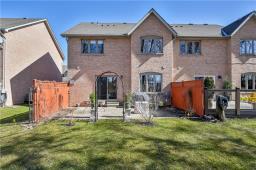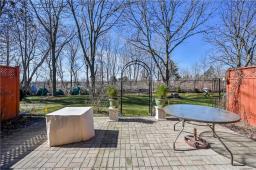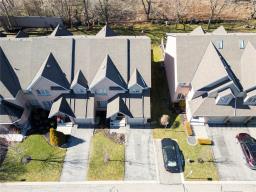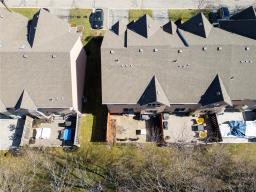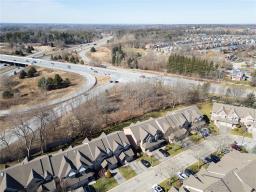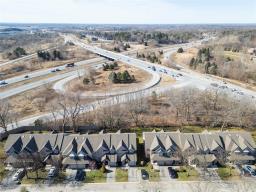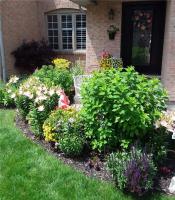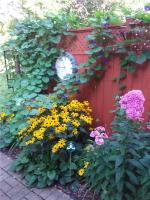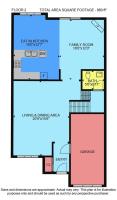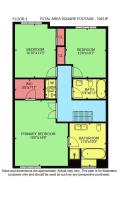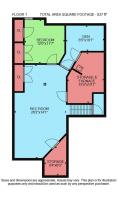| Bathrooms3 | Bedrooms4 |
| Property TypeSingle Family | Building Area2003 square feet |
|
Desirable 2000+ sq ft end unit townhouse in the charming town of Ancaster. The meticulously landscaped yard with lush gardens has been the recipient of multiple trillium awards. The home has an extra wide single car driveway and an extra wide 42’’ front door. The main level features hardwood floors and a gas fireplace. The spacious floorplan offers a living/dining room, family room, eat in kitchen and powder room with granite countertops. The expansive primary bedroom is a true retreat, offering a generous layout, a walk-in closet, and a 5 piece ensuite. Two additional bedrooms provide versatility and comfort for family members or guests. Laundry is also conveniently located on the second level. The home is completed by a finished basement. Easy access to the 403, close to schools, shopping, dining and everything else you need. (id:24103) Please visit : Multimedia link for more photos and information |
| EquipmentFurnace, Water Heater | FeaturesPaved driveway |
| Maintenance Fee617.35 | Maintenance Fee Payment UnitMonthly |
| OwnershipCondominium | Parking Spaces2 |
| Rental EquipmentFurnace, Water Heater | TransactionFor sale |
| Bedrooms Main level3 | Bedrooms Lower level1 |
| AppliancesDishwasher, Dryer, Freezer, Microwave, Refrigerator, Stove, Washer, Window Coverings | Architectural Style2 Level |
| Basement DevelopmentFinished | BasementFull (Finished) |
| Construction Style AttachmentAttached | CoolingCentral air conditioning |
| Exterior FinishBrick | Fireplace FuelGas |
| Fireplace PresentYes | Fireplace TypeOther - See remarks |
| FoundationPoured Concrete | Bathrooms (Half)1 |
| Bathrooms (Total)3 | Heating FuelNatural gas |
| HeatingForced air | Size Exterior2003 sqft |
| Size Interior2003 sqft | Storeys Total2 |
| TypeRow / Townhouse | Utility WaterMunicipal water |
| SewerMunicipal sewage system | Size Irregularx |
| Level | Type | Dimensions |
|---|---|---|
| Second level | 4pc Bathroom | Measurements not available |
| Second level | 5pc Ensuite bath | 11' 8'' x 10' 2'' |
| Second level | Bedroom | 13' 6'' x 10' 7'' |
| Second level | Bedroom | 14' 10'' x 11' 3'' |
| Second level | Primary Bedroom | 18' '' x 14' 6'' |
| Basement | Den | 10' 1'' x 6' 5'' |
| Basement | Bedroom | 12' '' x 11' 7'' |
| Basement | Recreation room | 26' 2'' x 14' 1'' |
| Ground level | 2pc Bathroom | Measurements not available |
| Ground level | Eat in kitchen | 18' '' x 12' 7'' |
| Ground level | Family room | 16' 8'' x 12' '' |
| Ground level | Living room/Dining room | 20' 9'' x 15' 6'' |
Listing Office: Rockhaven Realty Inc.
Data Provided by REALTORS® Association of Hamilton-Burlington
Last Modified :17/03/2024 05:06:55 PM
Powered by SoldPress.
