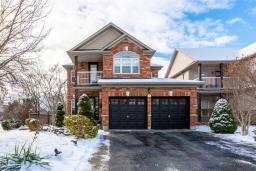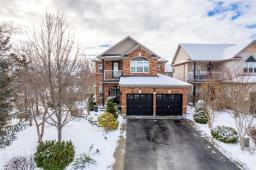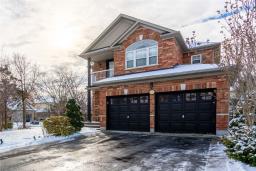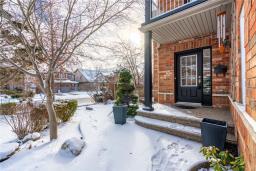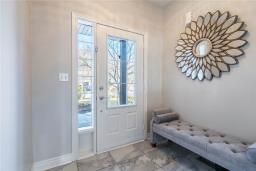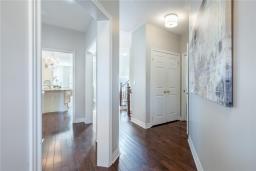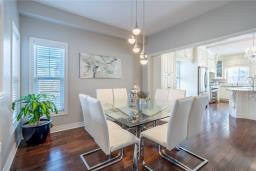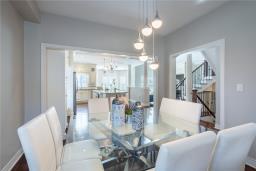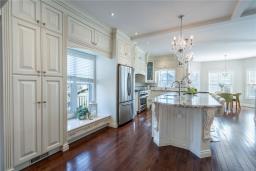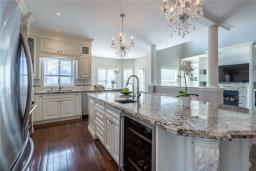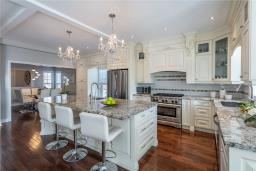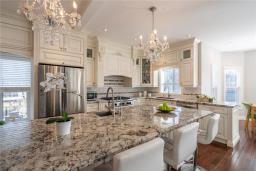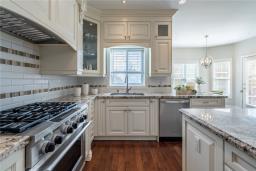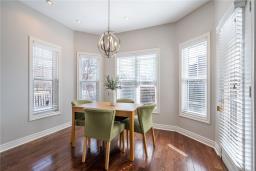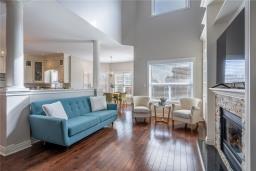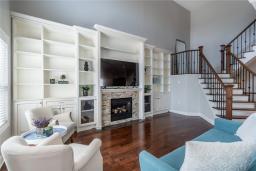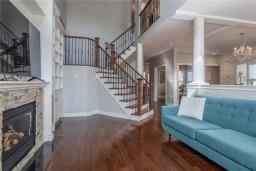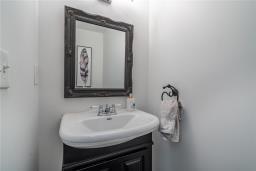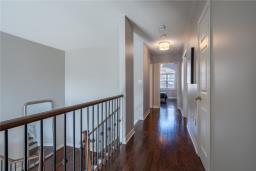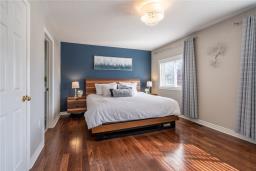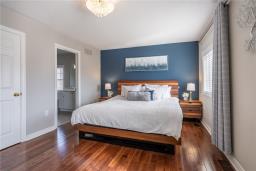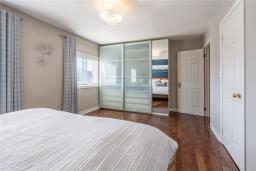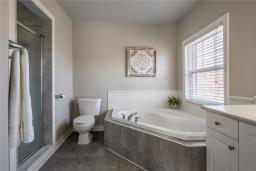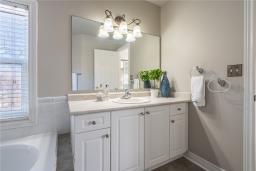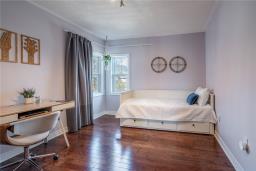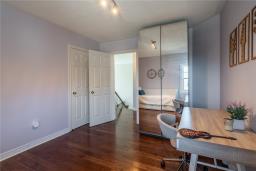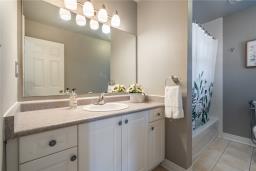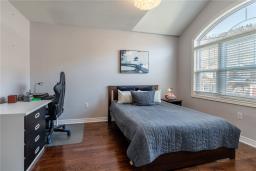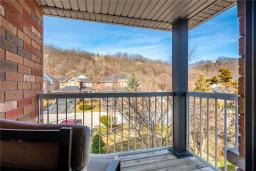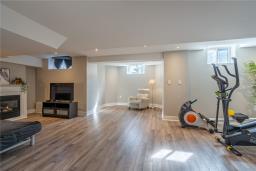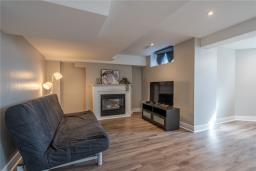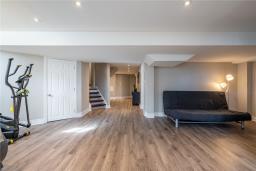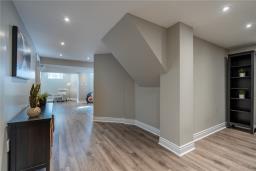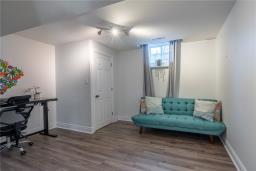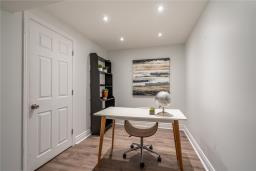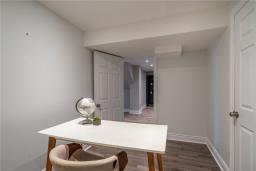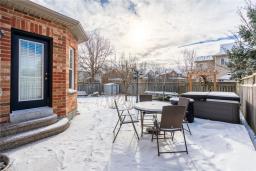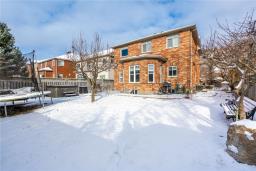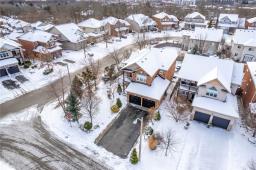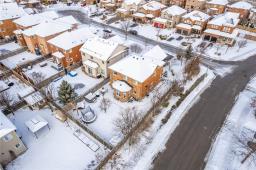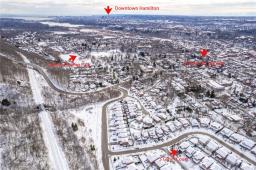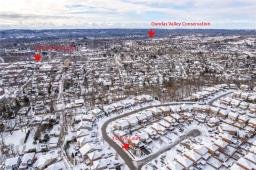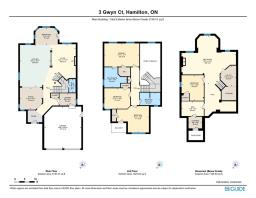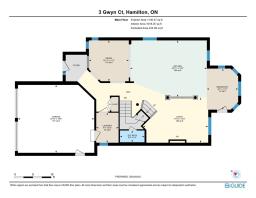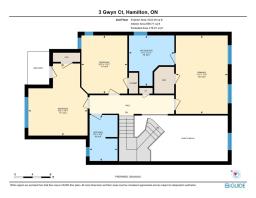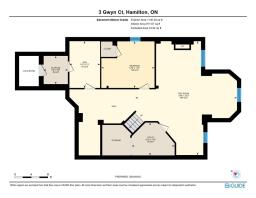| Bathrooms3 | Bedrooms4 |
| Property TypeSingle Family | Built in2003 |
| Building Area2159 square feet |
|
Welcome to 3 Gwyn Court, located in a quiet corner of the highly desirable town of Dundas. Nestled at the base of the escarpment, this beautiful home offers great views and is just minutes from hiking trails, schools, parks, and downtown Dundas. The main floor features a formal dining area, a large custom eat-in kitchen complete with granite countertops, stainless steel appliances, and a center island with a sink and wine fridge. You will then find yourself in the bright two-story living room with built-in cabinetry featuring a gas fireplace. Additionally, the main floor offers a separate laundry room and a 2-piece bathroom. Upstairs, you will find a spacious master bedroom with a 4-piece ensuite bathroom, 2 additional bedrooms, another 4-piece bathroom, and access to the second-floor balcony. The fully finished basement boasts additional living space with a gas fireplace, a 4th bedroom, and den. Outside, enjoy your fully fenced backyard oasis with an exposed aggregate patio and a 2-car garage. Fully turn-key with nothing left to do but move in! (id:24103) |
| Amenities NearbySchools | Community FeaturesQuiet Area |
| EquipmentWater Heater | FeaturesPark setting, Park/reserve, Double width or more driveway, Paved driveway |
| OwnershipFreehold | Parking Spaces4 |
| Rental EquipmentWater Heater | StructureShed |
| TransactionFor sale |
| Bedrooms Main level3 | Bedrooms Lower level1 |
| AppliancesCentral Vacuum, Dishwasher, Dryer, Refrigerator, Stove, Washer, Jacuzzi, Wine Fridge, Window Coverings, Garage door opener | Architectural Style2 Level |
| Basement DevelopmentFinished | BasementFull (Finished) |
| Constructed Date2003 | Construction Style AttachmentDetached |
| CoolingCentral air conditioning | Exterior FinishBrick |
| Fireplace FuelGas | Fireplace PresentYes |
| Fireplace TypeOther - See remarks | FoundationPoured Concrete |
| Bathrooms (Half)1 | Bathrooms (Total)3 |
| Heating FuelNatural gas | HeatingForced air |
| Size Exterior2159 sqft | Size Interior2159 sqft |
| Storeys Total2 | TypeHouse |
| Utility WaterMunicipal water |
| Size Frontage49 ft | AmenitiesSchools |
| SewerMunicipal sewage system | Size Depth116 ft |
| Size Irregular49.51 x 116.14 |
| Level | Type | Dimensions |
|---|---|---|
| Second level | 4pc Bathroom | 10' 3'' x 6' 3'' |
| Second level | Bedroom | 12' 11'' x 10' 3'' |
| Second level | Bedroom | 16' 1'' x 13' 2'' |
| Second level | 4pc Bathroom | 11' 3'' x 10' 1'' |
| Second level | Primary Bedroom | 17' 5'' x 11' 7'' |
| Basement | Utility room | 7' 10'' x 10' 3'' |
| Basement | Storage | 6' 9'' x 5' 9'' |
| Basement | Den | 11' 2'' x 7' 4'' |
| Basement | Bedroom | 11' 2'' x 12' 9'' |
| Basement | Recreation room | 27' 2'' x 24' 4'' |
| Ground level | 2pc Bathroom | 3' 3'' x 6' 9'' |
| Ground level | Laundry room | 8' 2'' x 6' 1'' |
| Ground level | Living room | 12' 4'' x 17' 10'' |
| Ground level | Breakfast | 11' 2'' x 8' 7'' |
| Ground level | Dining room | 11' 2'' x 10' 11'' |
| Ground level | Kitchen | 15' 5'' x 20' 11'' |
Listing Office: Keller Williams Edge Realty
Data Provided by REALTORS® Association of Hamilton-Burlington
Last Modified :17/03/2024 05:06:57 PM
Powered by SoldPress.
