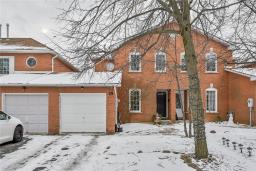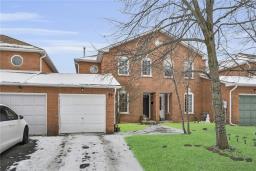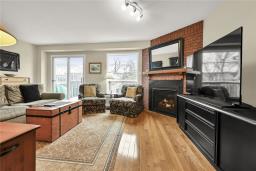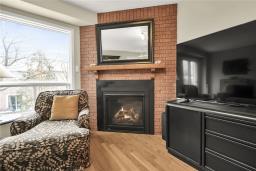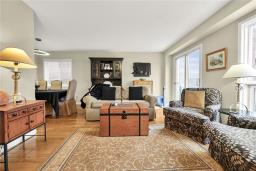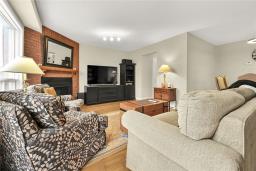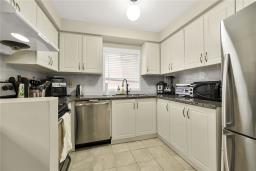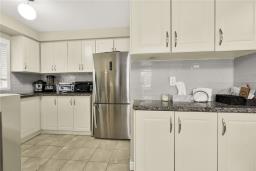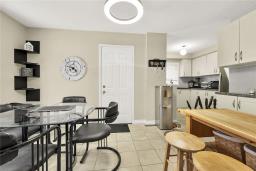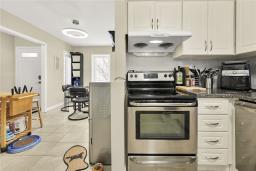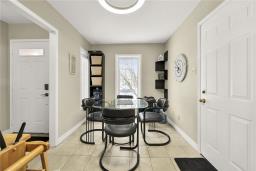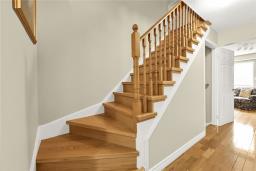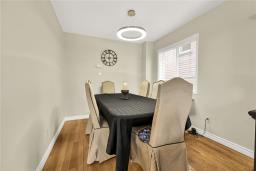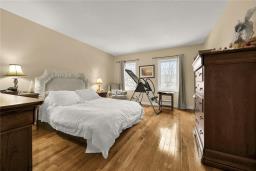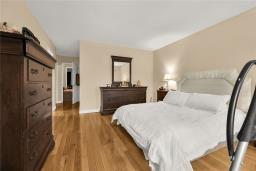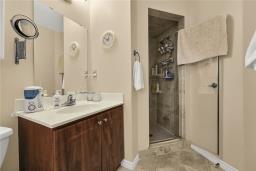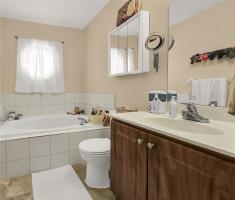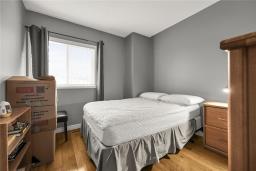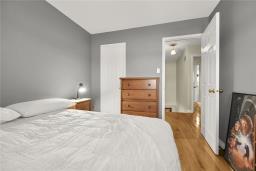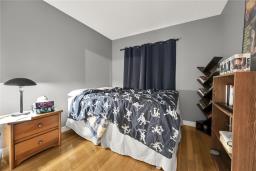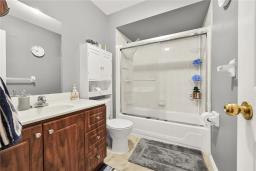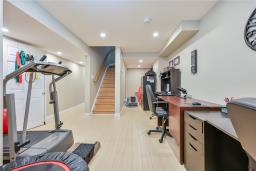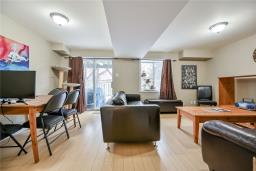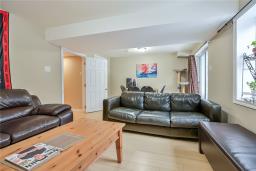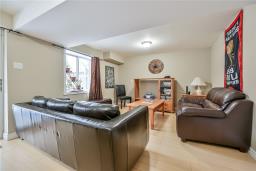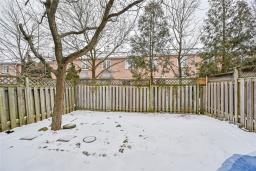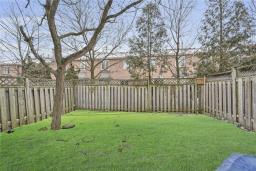| Bathrooms3 | Bedrooms3 |
| Property TypeSingle Family | Building Area1600 square feet |
|
Rarely Freehold townhome steps to Sir.W. Osler, St.B & DVSS schools, parks,nature trails and transit!3 fully finished levels w walkout lower level. Gleaming hardwd in principal rooms,no carpet.Kitchen w granite counters & dinette,living rm with cozy fp & additional dining rm. Large master bedrm with ensuite and walkin closet. Lower level features bright rec rm and den with separate entrance from private yard (id:24103) Please visit : Multimedia link for more photos and information |
| EquipmentNone | FeaturesPaved driveway, Carpet Free, Automatic Garage Door Opener |
| OwnershipFreehold | Parking Spaces2 |
| Rental EquipmentNone | TransactionFor sale |
| Bedrooms Main level3 | AppliancesDishwasher, Refrigerator, Stove |
| Architectural Style2 Level | Basement DevelopmentFinished |
| BasementFull (Finished) | Construction Style AttachmentAttached |
| CoolingCentral air conditioning | Exterior FinishBrick |
| Fireplace FuelGas | Fireplace PresentYes |
| Fireplace TypeOther - See remarks | FoundationPoured Concrete |
| Bathrooms (Half)1 | Bathrooms (Total)3 |
| Heating FuelNatural gas | HeatingForced air |
| Size Exterior1600 sqft | Size Interior1600 sqft |
| Storeys Total2 | TypeRow / Townhouse |
| Utility WaterMunicipal water |
| Size Frontage24 ft | SewerMunicipal sewage system |
| Size Depth98 ft | Size Irregular24.12 x 98.43 |
| Level | Type | Dimensions |
|---|---|---|
| Second level | 4pc Bathroom | Measurements not available |
| Second level | Bedroom | 9' 11'' x 9' 4'' |
| Second level | Bedroom | 10' '' x 9' 2'' |
| Second level | 4pc Ensuite bath | Measurements not available |
| Second level | Primary Bedroom | 15' 10'' x 10' 7'' |
| Basement | Den | 13' 5'' x 12' 6'' |
| Basement | Recreation room | 17' 11'' x 11' 7'' |
| Basement | Laundry room | Measurements not available |
| Ground level | 2pc Bathroom | Measurements not available |
| Ground level | Dinette | 14' 10'' x 8' '' |
| Ground level | Kitchen | 9' 7'' x 8' 11'' |
| Ground level | Dining room | 8' 10'' x 8' '' |
| Ground level | Living room | 18' 9'' x 12' 10'' |
Listing Office: Right At Home Realty
Data Provided by REALTORS® Association of Hamilton-Burlington
Last Modified :11/03/2024 10:07:28 AM
Powered by SoldPress.
