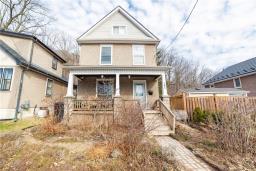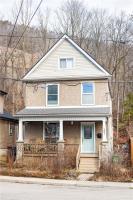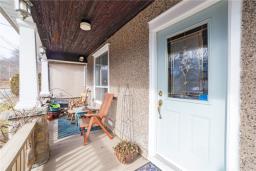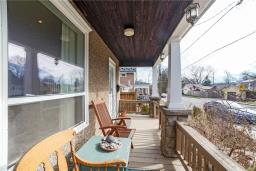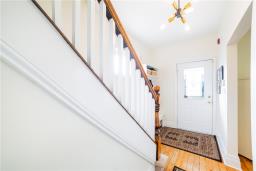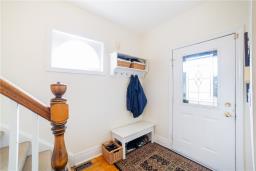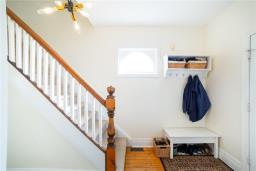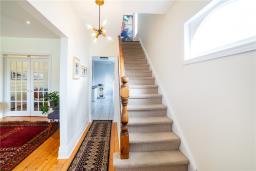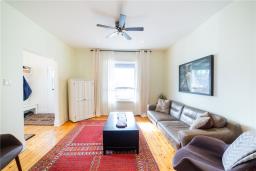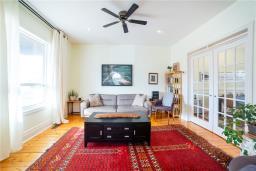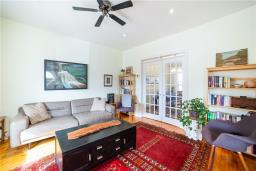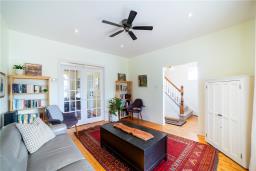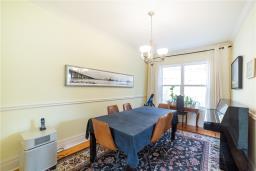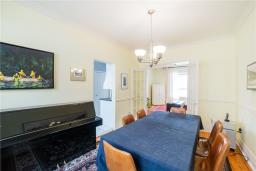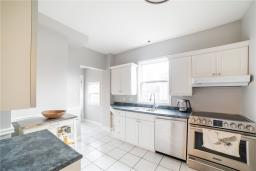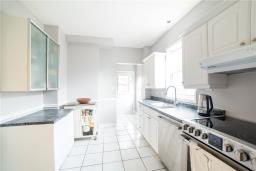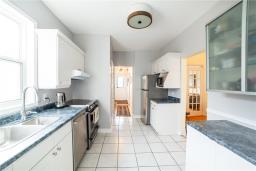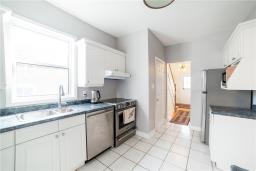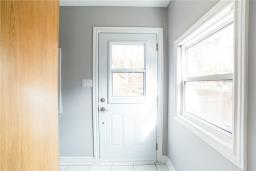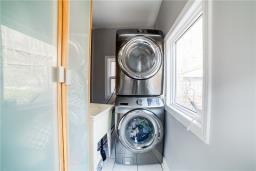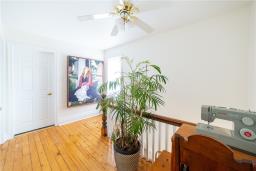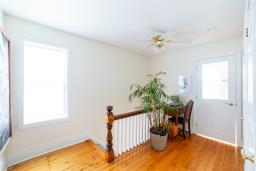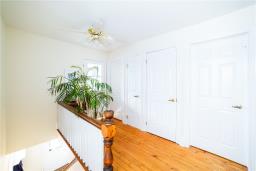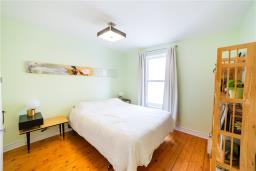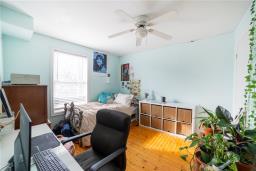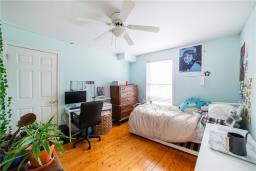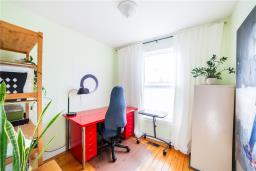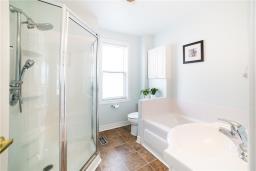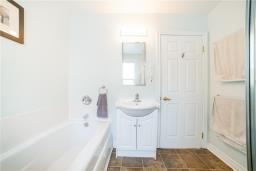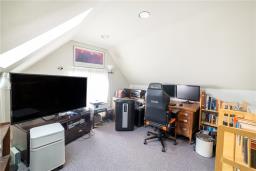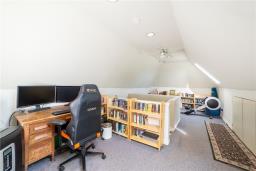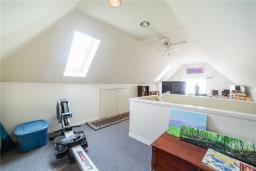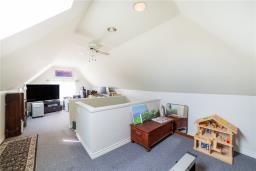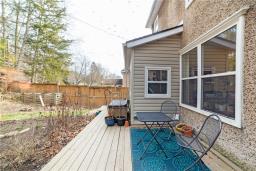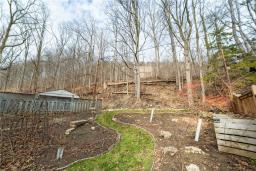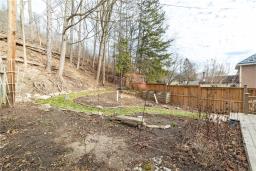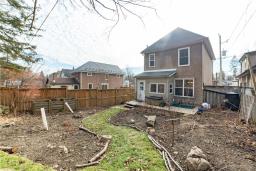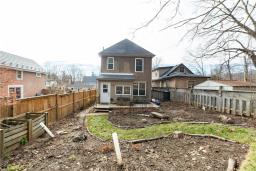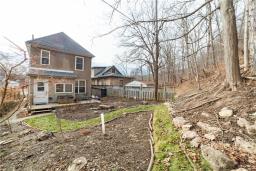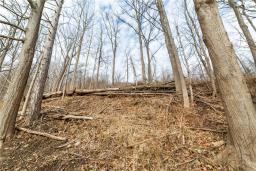| Bathrooms1 | Bedrooms3 |
| Property TypeSingle Family | Built in1915 |
| Building Area1214 square feet |
|
Welcome to this delightful home exuding charm and warmth, nestled on a coveted street in Dundas with a serene greenspace backdrop perfect for enjoying summer evenings. Conveniently situated just 8 minutes from McMaster Children's Hospital and within walking distance of parks and amenities, this residence offers the ideal blend of tranquillity and accessibility. Key Features: Prime location in Dundas backing onto greenspace. Proximity to McMaster Children's Hospital (8 mins). Walking distance to parks and amenities. Abundant natural sunlight throughout the house. Versatile loft space upstairs for customizable design. Updated electrical panel for modern convenience. Basement waterproofing ensures peace of mind. Radon Testing was completed for safety assurance. The upstairs loft area is scheduled for painting next week This home presents a unique opportunity to embrace comfortable living in a sought-after neighbourhood, where every detail has been thoughtfully attended to. Don't miss your chance to make this charming Dundas residence your own. (id:24103) Please visit : Multimedia link for more photos and information |
| Amenities NearbyHospital, Public Transit, Schools | Community FeaturesQuiet Area |
| EquipmentWater Heater | FeaturesPark setting, Treed, Wooded area, Park/reserve, No Driveway |
| OwnershipFreehold | Parking Spaces0 |
| Rental EquipmentWater Heater | TransactionFor sale |
| Bedrooms Main level3 | AppliancesDishwasher, Dryer, Refrigerator, Stove, Washer |
| Basement DevelopmentUnfinished | BasementFull (Unfinished) |
| Constructed Date1915 | Construction Style AttachmentDetached |
| CoolingCentral air conditioning | Exterior FinishStucco |
| Fireplace FuelGas | Fireplace PresentYes |
| Fireplace TypeOther - See remarks | FoundationStone |
| Bathrooms (Half)0 | Bathrooms (Total)1 |
| Heating FuelNatural gas | HeatingForced air |
| Size Exterior1214 sqft | Size Interior1214 sqft |
| Storeys Total2.5 | TypeHouse |
| Utility WaterMunicipal water |
| Size Frontage33 ft | AmenitiesHospital, Public Transit, Schools |
| SewerMunicipal sewage system | Size Depth85 ft |
| Size Irregular88.16 ft x 33.07 ft x 110.46 ft x 39.90 ft | SoilClay |
| Level | Type | Dimensions |
|---|---|---|
| Second level | 4pc Bathroom | Measurements not available |
| Second level | Bedroom | 8' 4'' x 7' 7'' |
| Second level | Bedroom | 10' 6'' x 10' 9'' |
| Second level | Bedroom | 11' 4'' x 10' 1'' |
| Third level | Loft | 23' 7'' x 10' 4'' |
| Ground level | Living room | 13' 2'' x 12' 4'' |
| Ground level | Dining room | 14' 8'' x 9' 2'' |
| Ground level | Kitchen | 15' 4'' x 9' 2'' |
| Ground level | Foyer | 13' 0'' x 6' 0'' |
Listing Office: RE/MAX Escarpment Golfi Realty Inc.
Data Provided by REALTORS® Association of Hamilton-Burlington
Last Modified :15/03/2024 06:07:46 PM
Powered by SoldPress.
