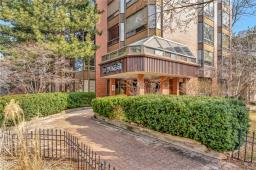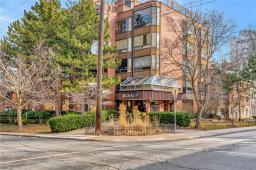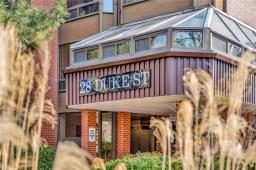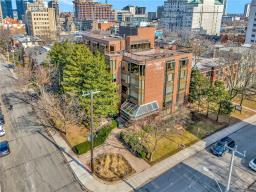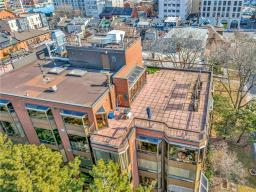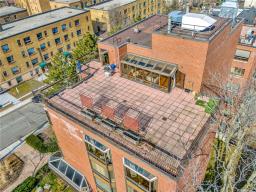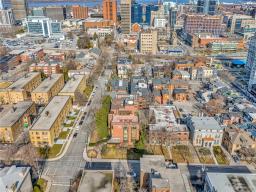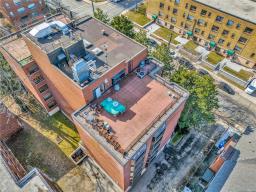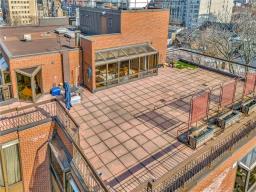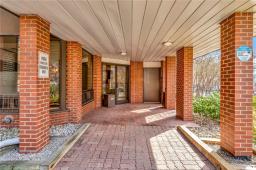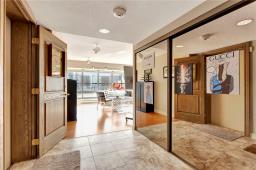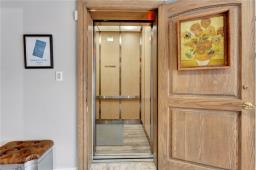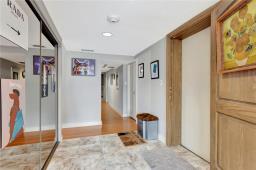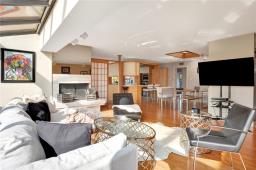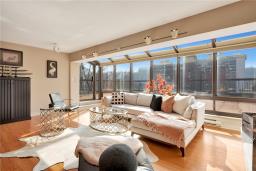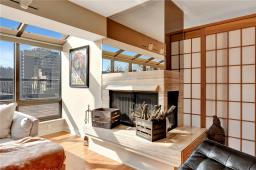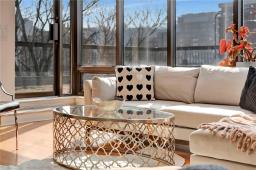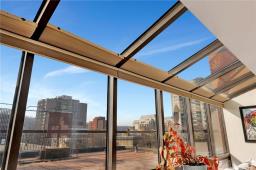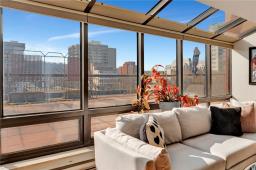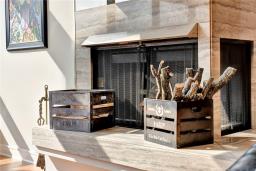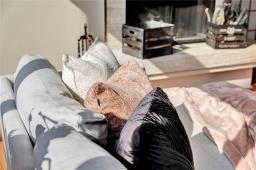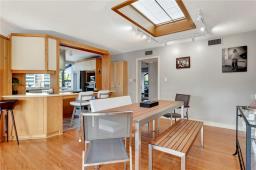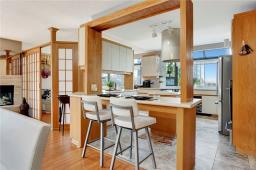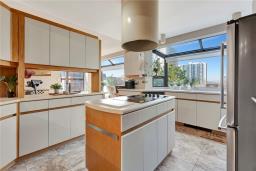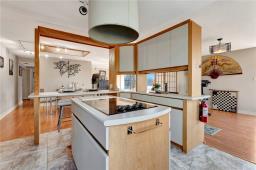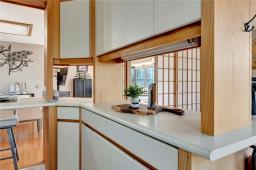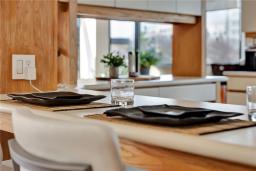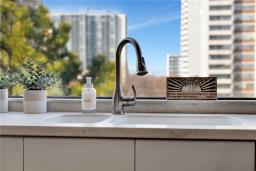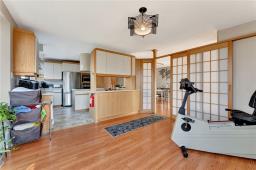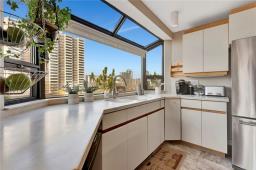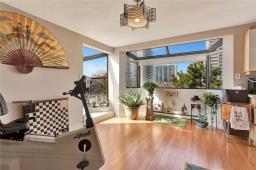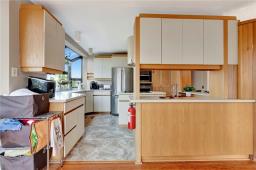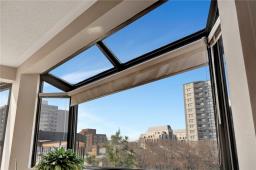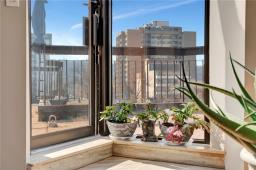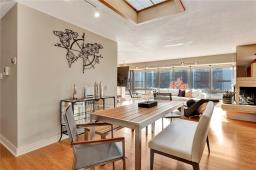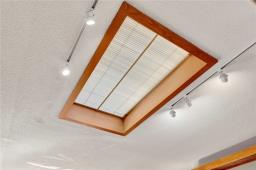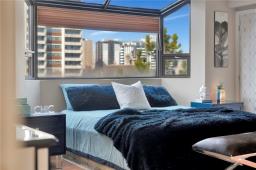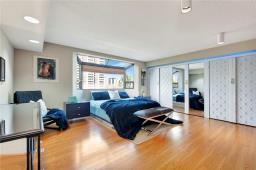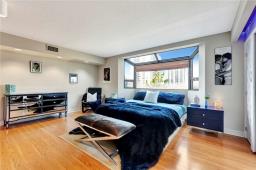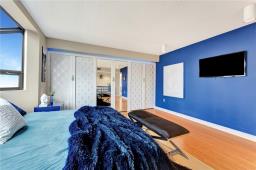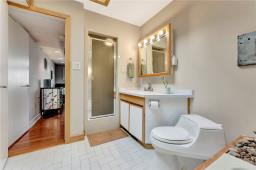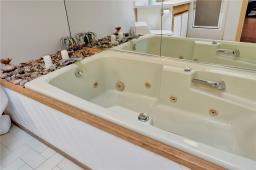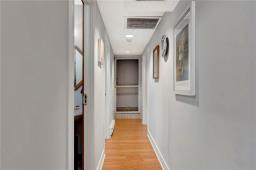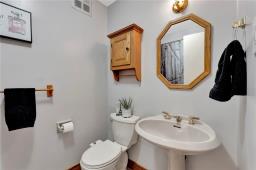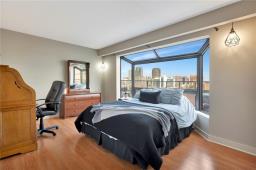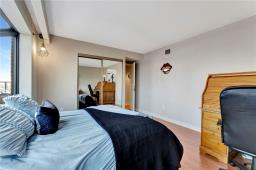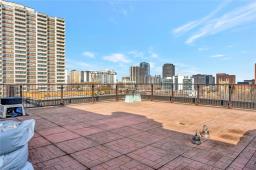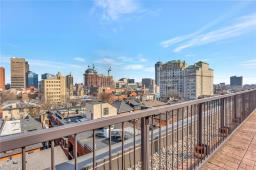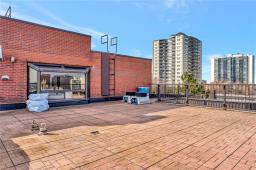| Bathrooms2 | Bedrooms2 |
| Property TypeSingle Family | Built in1984 |
| Building Area1751 square feet |
|
Discover this "one-of-a-kind" custom unique, luxurious condo property with exclusive access to the entire top floor and over 2,700 sq.ft. of outdoor patios (with both Southern exposure and Northern views of downtown and the Hamilton harbour!) Located in the sought-after South/West Hamilton, this unique open concept penthouse suite gives you the privacy of direct access from elevator into the entrance of your home! This property has 2 large exclusive use rooftop terraces, where you can entertain or relax with the amazing city or escarpment and complete 360-city views! With 2 bedrooms and 2 bathrooms, this spectacular unit offers an abundance natural light and city views from every room. The custom kitchen is every chief's dream and offers plenty of cabinetry and counter-top space, built in oven & warming drawer, new Corian countertop with double sink & unique range. The primary bedroom lives up to its name, boasting abundant closet space, 4piece 'spa-like' ensuite, and garden style windows. Located within walking distance to St. Joseph’s hospital, Hamilton GO, shops, schools, parks, trails & all other amenities. Don’t miss this once in a lifetime opportunity to live in one of Hamilton’s most prestigious downtown condo properties! (id:24103) Please visit : Multimedia link for more photos and information |
| Amenities NearbyHospital, Public Transit, Schools | EquipmentNone |
| FeaturesPark setting, Southern exposure, Park/reserve, Balcony, Carpet Free, No Driveway, Automatic Garage Door Opener | Maintenance Fee1277.00 |
| Maintenance Fee Payment UnitMonthly | OwnershipCondominium |
| Parking Spaces1 | Rental EquipmentNone |
| StorageStorage | TransactionFor sale |
| Zoning DescriptionE3 |
| Bedrooms Main level2 | AppliancesAlarm System, Dishwasher, Dryer, Intercom, Refrigerator, Stove, Washer, Cooktop |
| BasementNone | Constructed Date1984 |
| CoolingCentral air conditioning | Exterior FinishBrick |
| Fireplace FuelWood | Fireplace PresentYes |
| Fireplace TypeOther - See remarks | Bathrooms (Half)0 |
| Bathrooms (Total)2 | Heating FuelNatural gas |
| Size Exterior1751 sqft | Size Interior1751 sqft |
| Storeys Total1 | TypeApartment |
| Utility WaterMunicipal water |
| AmenitiesHospital, Public Transit, Schools | SewerMunicipal sewage system |
| Size Irregular0 x 0 | SoilClay |
| Level | Type | Dimensions |
|---|---|---|
| Ground level | Breakfast | 11' 11'' x 14' 7'' |
| Ground level | Living room | 17' 5'' x 20' 11'' |
| Ground level | Kitchen | 11' 11'' x 14' 11'' |
| Ground level | Dining room | 10' 11'' x 15' 0'' |
| Ground level | 4pc Bathroom | Measurements not available |
| Ground level | Bedroom | 17' 4'' x 15' 9'' |
| Ground level | 5pc Bathroom | Measurements not available |
| Ground level | Bedroom | 13' 0'' x 17' 3'' |
| Ground level | Foyer | 10' 11'' x 7' 2'' |
Listing Office: Royal LePage State Realty
Data Provided by REALTORS® Association of Hamilton-Burlington
Last Modified :29/02/2024 01:08:34 PM
Powered by SoldPress.
