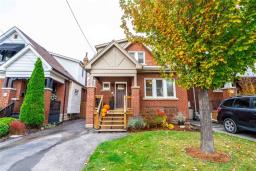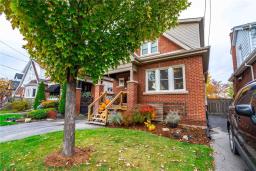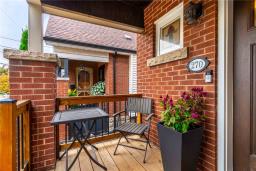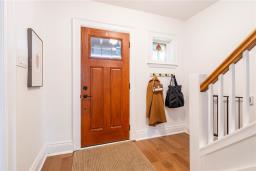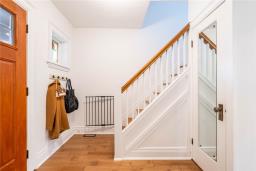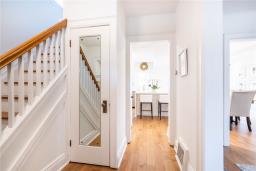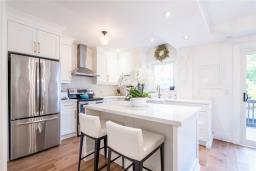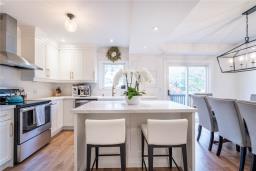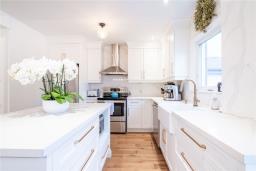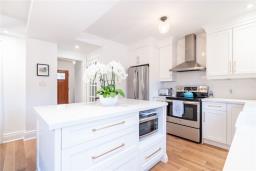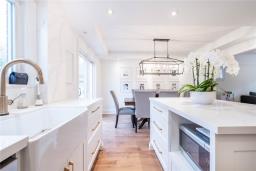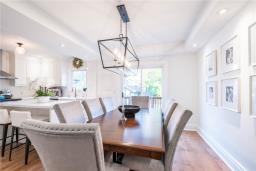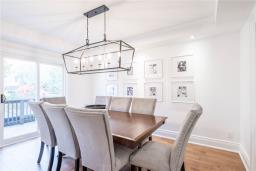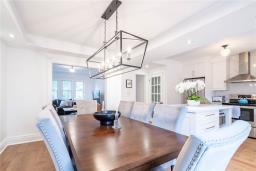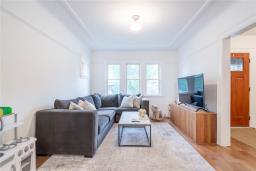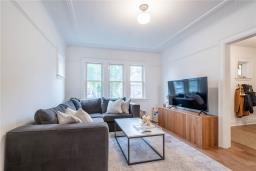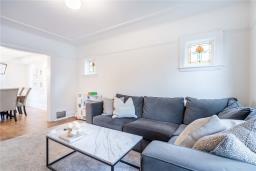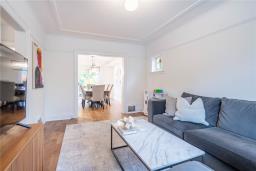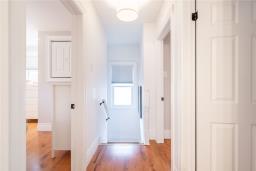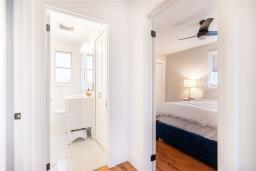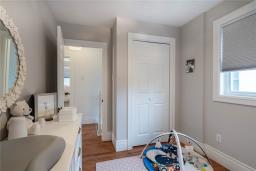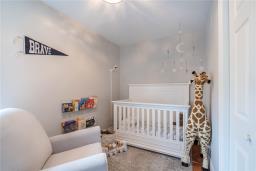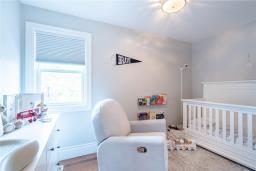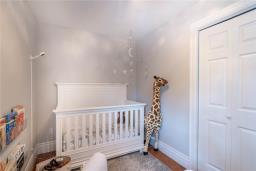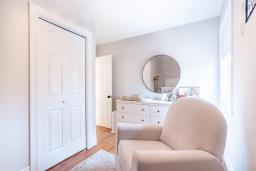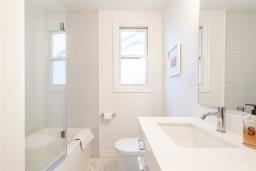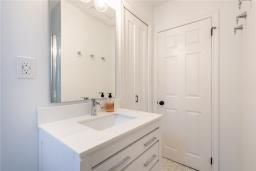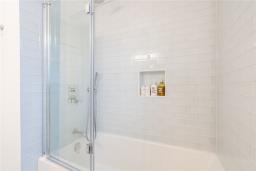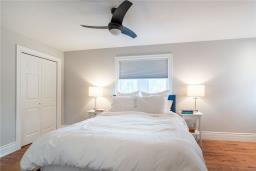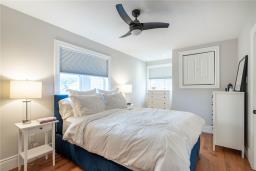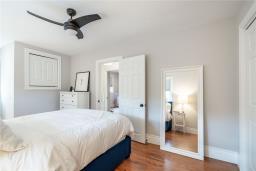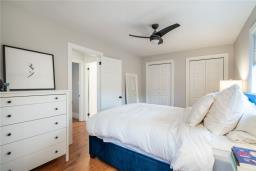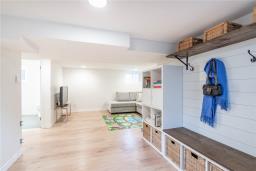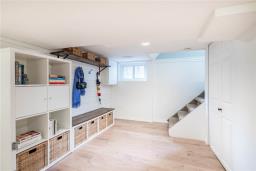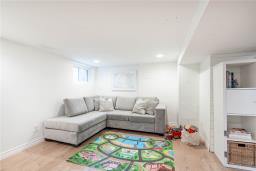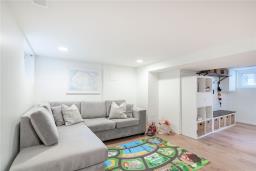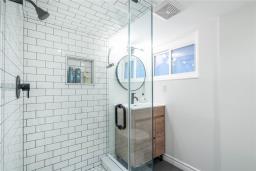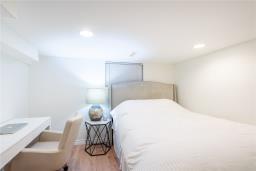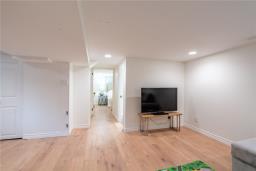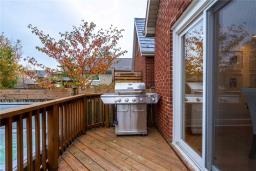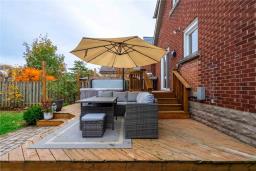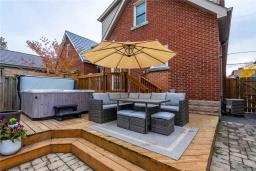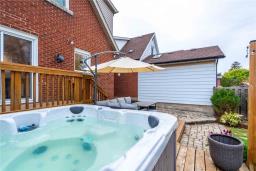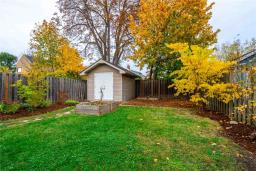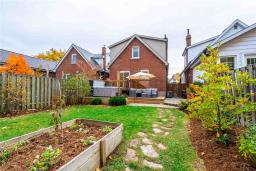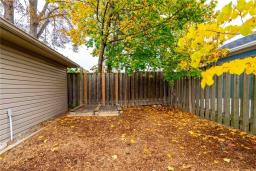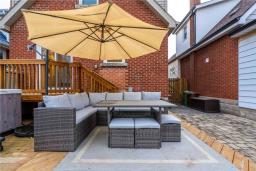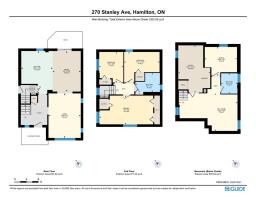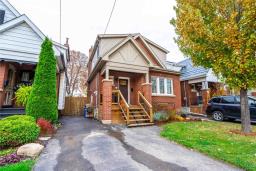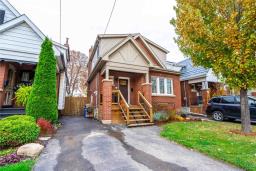| Bathrooms2 | Bedrooms4 |
| Property TypeSingle Family | Building Area1202 square feet |
|
This charming, turn-key home on Stanley Ave is a true gem! It's been thoughtfully updated and is ready for you to make it your own. 3+1 bedrooms & 2 full bathrooms, it's perfect for a family. Spacious primary bedroom features his and her closets plus room for a home office. An additional two bedrooms offer ample closet space. A newly renovated 4-piece bathroom features luxurious spa-like finishes, including a marble floor, glass shower tiles, quartz countertop, and Rubi faucets and shower system. Rain floor boasts an open concept design with new hardwood flooring. The custom white kitchen is a dream with quartz countertops and backsplash as well as a spacious island. The dining area opens to the kitchen, with sliding doors for easy access to the rear deck. Fully finished basement offers a fourth bedroom or office, a family room, a renovated full bath, mud room, plus laundry and ample storage. It's all ready for a potential in-ground pool, with an upgraded electrical system, and updated plumbing includes a new backwater valve in the basement. A private, fully fenced yard nearly 100 feet deep includes a multi-level deck, a large shed with hydro, a play area, and plenty of green space. Located across from Earl Kitchener Elementary, Locke Street, HAAA Park and the Bruce Trail, 2 minutes from 403 access. Neighbours on the street are wonderful. Don't miss this opportunity to live in one of Hamilton's most desirable neighborhoods, near the best schools & amenities! (id:24103) Please visit : Multimedia link for more photos and information |
| Amenities NearbyGolf Course, Hospital, Public Transit, Schools | EquipmentWater Heater |
| FeaturesPark setting, Park/reserve, Golf course/parkland, Paved driveway | OwnershipFreehold |
| Parking Spaces2 | Rental EquipmentWater Heater |
| TransactionFor sale |
| Bedrooms Main level3 | Bedrooms Lower level1 |
| Architectural Style2 Level | Basement DevelopmentFinished |
| BasementFull (Finished) | Construction Style AttachmentDetached |
| CoolingCentral air conditioning | Exterior FinishAluminum siding, Brick |
| FoundationBlock | Bathrooms (Half)0 |
| Bathrooms (Total)2 | Heating FuelNatural gas |
| HeatingForced air | Size Exterior1202 sqft |
| Size Interior1202 sqft | Storeys Total2 |
| TypeHouse | Utility WaterMunicipal water |
| Size Frontage29 ft | AmenitiesGolf Course, Hospital, Public Transit, Schools |
| SewerMunicipal sewage system | Size Depth99 ft |
| Size Irregular29.99 x 99.62 |
| Level | Type | Dimensions |
|---|---|---|
| Second level | 4pc Bathroom | Measurements not available |
| Second level | Primary Bedroom | 18' 2'' x 10' '' |
| Second level | Bedroom | 12' '' x 10' 2'' |
| Second level | Bedroom | 8' '' x 10' 3'' |
| Sub-basement | Utility room | Measurements not available |
| Sub-basement | Laundry room | Measurements not available |
| Sub-basement | 3pc Bathroom | Measurements not available |
| Sub-basement | Bedroom | 11' '' x 10' '' |
| Sub-basement | Recreation room | 20' '' x 18' 2'' |
| Ground level | Eat in kitchen | 10' '' x 15' '' |
| Ground level | Dining room | 11' '' x 15' '' |
| Ground level | Living room | 11' '' x 15' '' |
| Ground level | Foyer | 10' '' x 9' 11'' |
Listing Office: RE/MAX Escarpment Realty Inc.
Data Provided by REALTORS® Association of Hamilton-Burlington
Last Modified :07/02/2024 02:08:33 PM
Powered by SoldPress.
