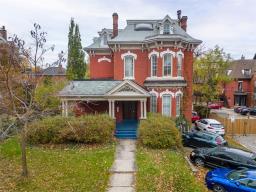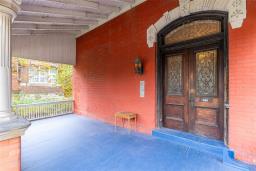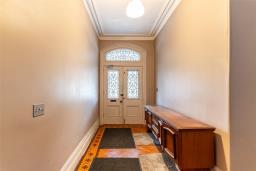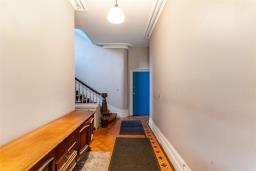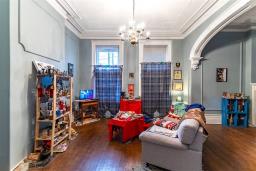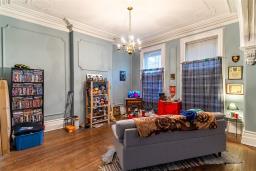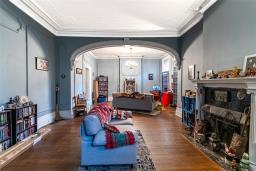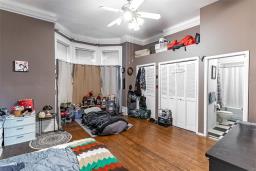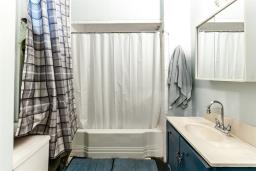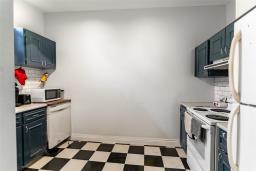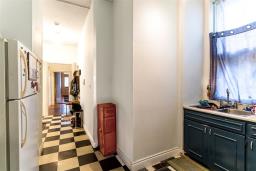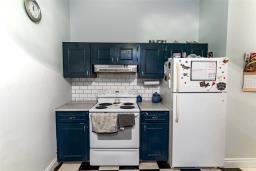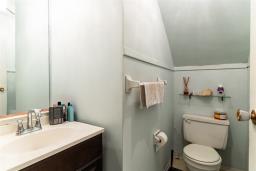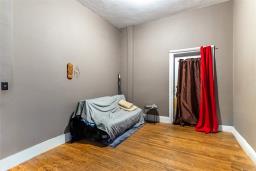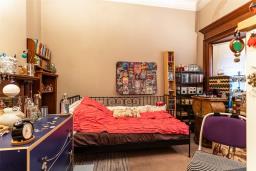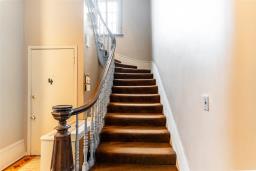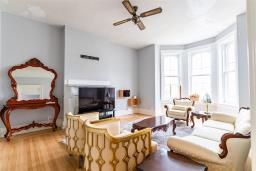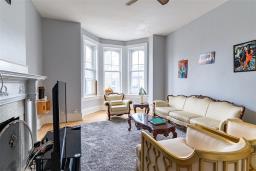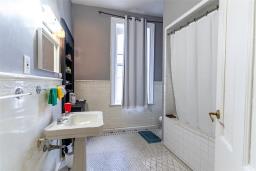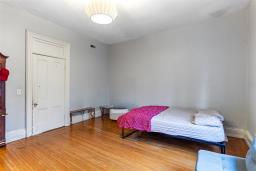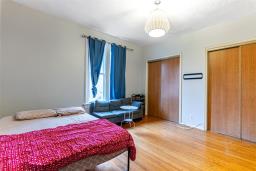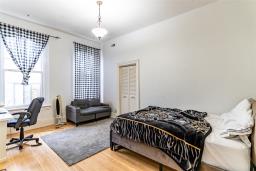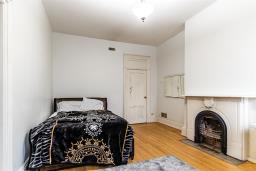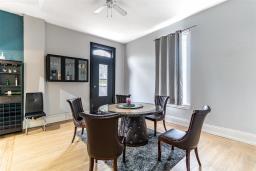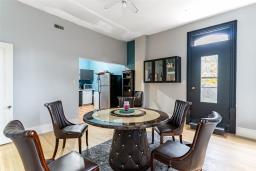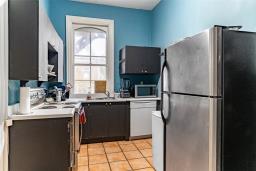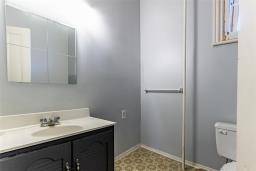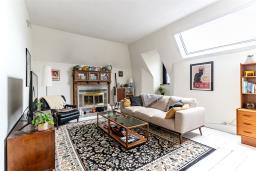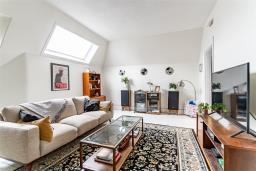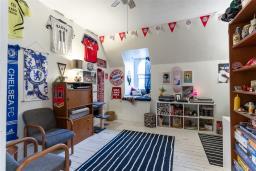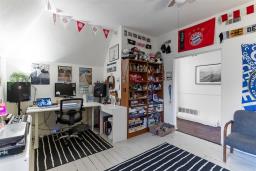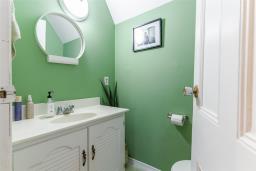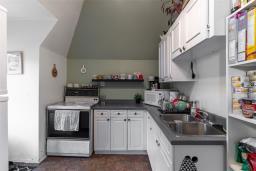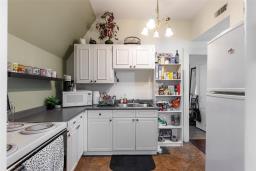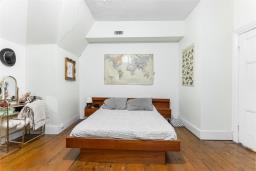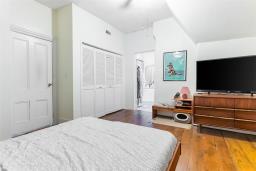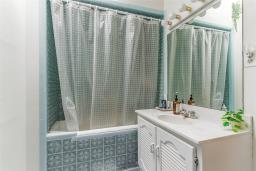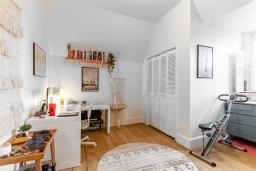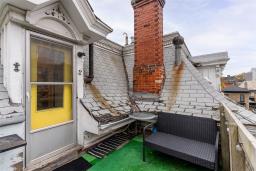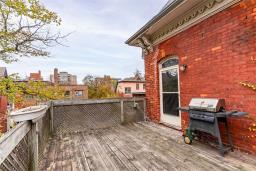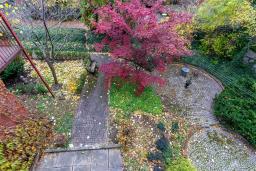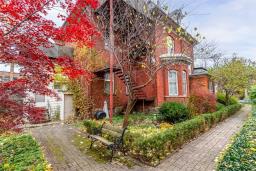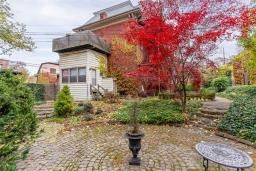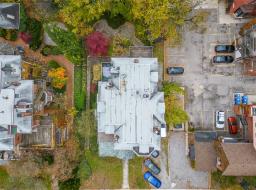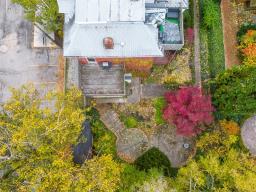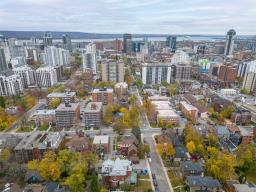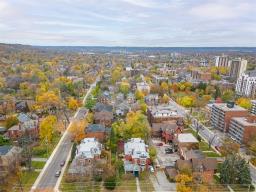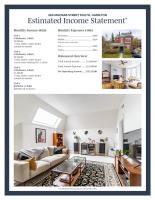| Bathrooms7 | Bedrooms5 |
| Property TypeSingle Family | Building Area5859 square feet |
|
264 Macnab St S. A 5859 SQ FT 4-unit property located in the sought-after Durand neighbourhood. 1st floor 1982 SQ FT with a bachelor, BDRM, Bath & (kitchenette) & very spacious 2 BDRM W/Ensuite, large sitting room W/fireplace & walkout porch. 2nd Floor another spacious 1600 SQ FT 2 BDRM 2 Bath W/DNRM, LIVINRM & Kitchen. 3rd Floor is another large 2 BDRM with 1207 SQ FT with 2 Baths, a DNRM, FAM RM & Porch overlooking the backyard. Embrace the charm of a neighbourhood with a rich history. The Durand neighbourhood is known for its beautifully preserved heritage homes, each telling a story of the past. Commuting is a breeze with easy access to major roads and public transportation options, connecting you to the rest of Hamilton and beyond. (id:24103) |
| Amenities NearbyGolf Course, Hospital, Public Transit, Schools | EquipmentWater Heater |
| FeaturesPark setting, Park/reserve, Conservation/green belt, Golf course/parkland, Crushed stone driveway, In-Law Suite | OwnershipFreehold |
| Parking Spaces5 | Rental EquipmentWater Heater |
| TransactionFor sale | Zoning DescriptionC/S-623a |
| Bedrooms Main level5 | AppliancesDishwasher, Dryer, Intercom, Refrigerator, Stove, Washer, Blinds, Window Coverings |
| Architectural Style3 Level | Basement DevelopmentUnfinished |
| BasementFull (Unfinished) | Construction Style AttachmentDetached |
| Exterior FinishBrick, Stone | FoundationStone |
| Bathrooms (Half)3 | Bathrooms (Total)7 |
| Heating FuelNatural gas | HeatingForced air |
| Size Exterior5859 sqft | Size Interior5859 sqft |
| Storeys Total3 | TypeHouse |
| Utility WaterMunicipal water |
| Size Frontage66 ft | AmenitiesGolf Course, Hospital, Public Transit, Schools |
| SewerMunicipal sewage system | Size Depth130 ft |
| Size Irregular66.99 x 130 |
| Level | Type | Dimensions |
|---|---|---|
| Second level | Bedroom | 14' 1'' x 15' 2'' |
| Second level | 2pc Bathroom | 6' 8'' x 6' 8'' |
| Second level | Kitchen | 10' 0'' x 8' 1'' |
| Second level | Dining room | 13' 8'' x 15' 2'' |
| Second level | Bedroom | 16' 6'' x 12' 6'' |
| Second level | Sitting room | 14' 5'' x 19' 9'' |
| Second level | 4pc Bathroom | 9' 2'' x 10' 4'' |
| Third level | Office | 15' 1'' x 14' 7'' |
| Third level | 2pc Bathroom | 4' 0'' x 5' 1'' |
| Third level | Kitchen | 10' 1'' x 9' 6'' |
| Third level | Office | 14' 5'' x 12' 11'' |
| Third level | 4pc Ensuite bath | 10' 7'' x 5' 5'' |
| Third level | Bedroom | 17' 4'' x 15' 3'' |
| Third level | Family room | 18' 7'' x 13' 2'' |
| Ground level | Storage | 11' 1'' x 9' 11'' |
| Ground level | 2pc Bathroom | Measurements not available |
| Ground level | Sitting room | 11' 0'' x 14' 9'' |
| Ground level | Kitchen | 12' 3'' x 9' 7'' |
| Ground level | 4pc Ensuite bath | 6' 6'' x 10' 5'' |
| Ground level | Primary Bedroom | 17' 9'' x 14' 9'' |
| Ground level | 3pc Ensuite bath | 7' 1'' x 4' 8'' |
| Ground level | Bedroom | 12' 7'' x 9' 10'' |
| Ground level | Living room | 15' 1'' x 34' 1'' |
Listing Office: RE/MAX Escarpment Golfi Realty Inc.
Data Provided by REALTORS® Association of Hamilton-Burlington
Last Modified :13/11/2023 05:08:15 PM
Powered by SoldPress.
