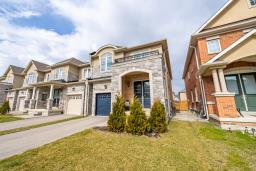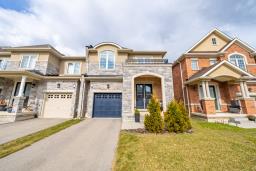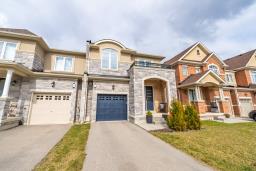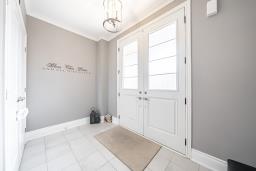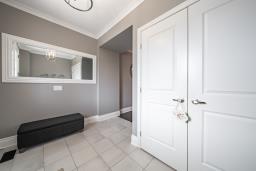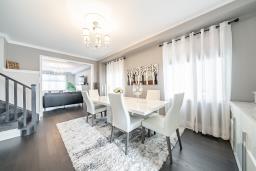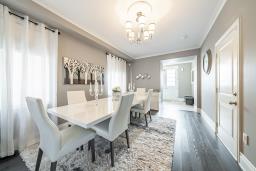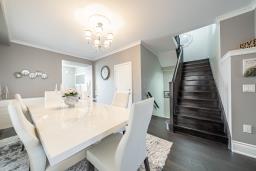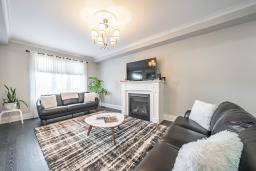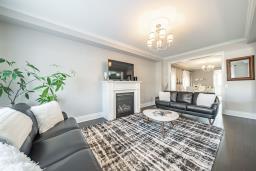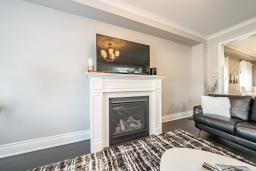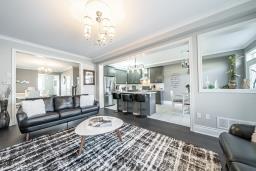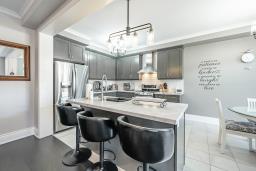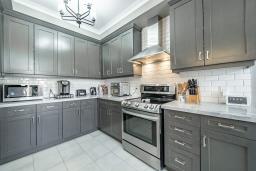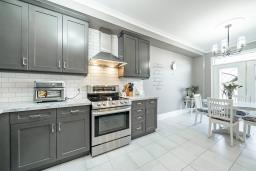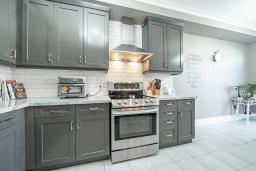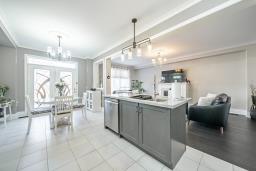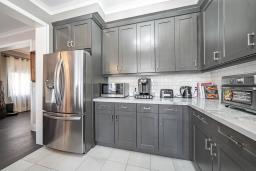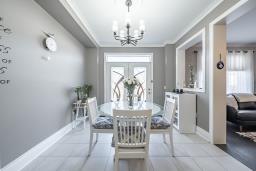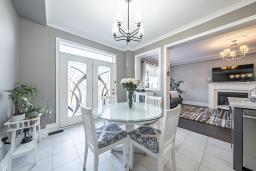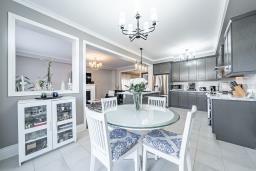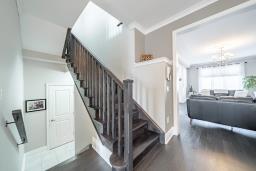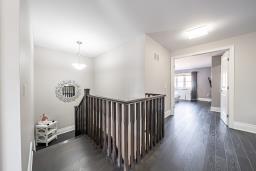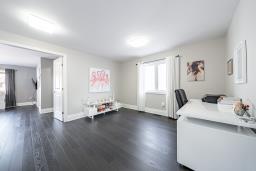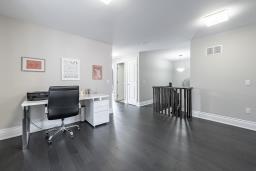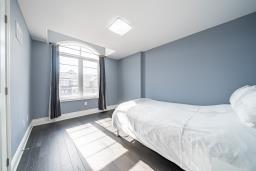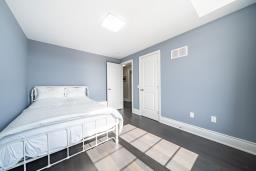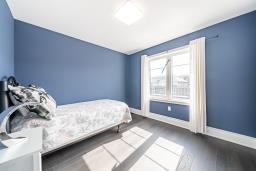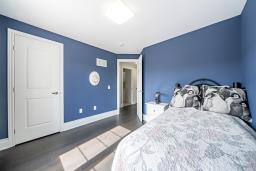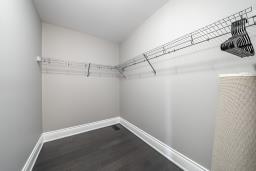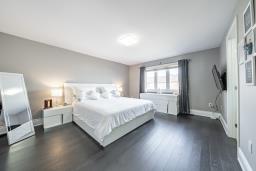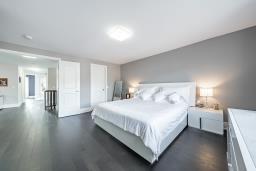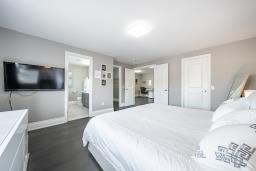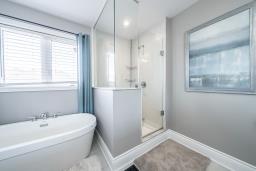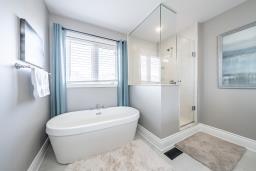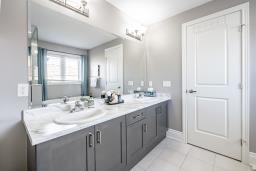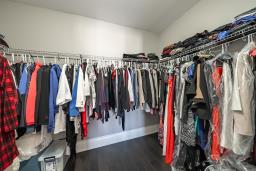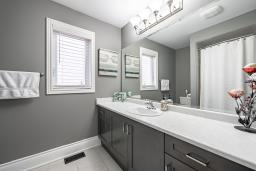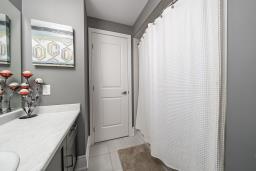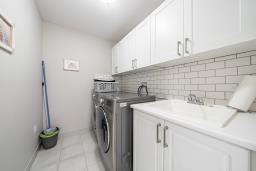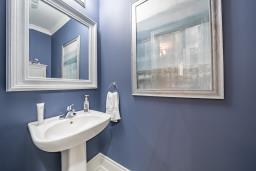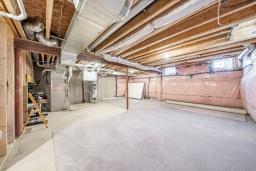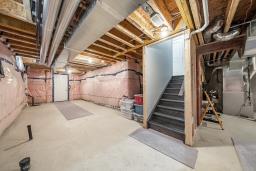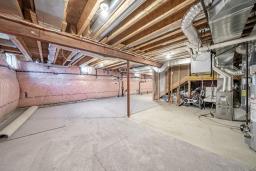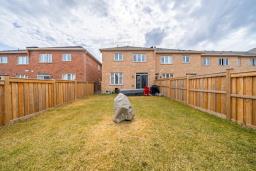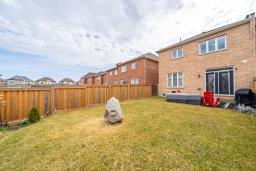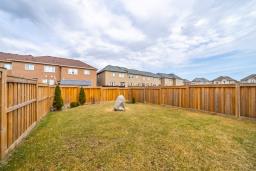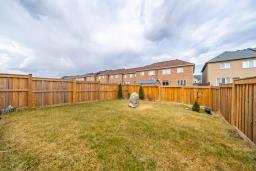| Bathrooms3 | Bedrooms3 |
| Property TypeSingle Family | Built in2019 |
| Building Area2189 square feet |
|
Absolutely stunning freehold end unit Ancaster. Built by Rosehaven, approx 2200sqft, This townhome boasts open concept layout with 9ft ceilings on the main floor, large kitchen island for entertaining, walk out from kitchen to fully fenced backyard. Huge loft area for office or lounge . Minutes to power Centre for all your shopping , hwy 403, and schools. (id:24103) Please visit : Multimedia link for more photos and information |
| Amenities NearbySchools | EquipmentWater Heater |
| FeaturesPaved driveway | OwnershipFreehold |
| Parking Spaces2 | Rental EquipmentWater Heater |
| TransactionFor sale |
| Bedrooms Main level3 | AppliancesDryer, Refrigerator, Stove, Washer |
| Architectural Style2 Level | Basement DevelopmentUnfinished |
| BasementFull (Unfinished) | Constructed Date2019 |
| Construction Style AttachmentAttached | CoolingCentral air conditioning |
| Exterior FinishBrick, Stone, Stucco | Fireplace FuelGas |
| Fireplace PresentYes | Fireplace TypeOther - See remarks |
| FoundationPoured Concrete | Bathrooms (Half)1 |
| Bathrooms (Total)3 | Heating FuelNatural gas |
| HeatingForced air | Size Exterior2189 sqft |
| Size Interior2189 sqft | Storeys Total2 |
| TypeRow / Townhouse | Utility WaterMunicipal water |
| Size Frontage28 ft | AmenitiesSchools |
| SewerMunicipal sewage system | Size Depth119 ft |
| Size Irregular28.61 x 119.65 |
| Level | Type | Dimensions |
|---|---|---|
| Second level | Laundry room | Measurements not available |
| Second level | 4pc Bathroom | Measurements not available |
| Second level | 5pc Ensuite bath | Measurements not available |
| Second level | Bedroom | 10' '' x 13' 4'' |
| Second level | Bedroom | 10' 4'' x 10' 2'' |
| Second level | Primary Bedroom | 16' '' x 13' '' |
| Second level | Loft | 12' 8'' x 8' 4'' |
| Lower level | 2pc Bathroom | Measurements not available |
| Ground level | Breakfast | 11' '' x 10' 6'' |
| Ground level | Kitchen | 10' 6'' x 10' 6'' |
| Ground level | Family room | 20' '' x 12' '' |
| Ground level | Living room/Dining room | 18' 6'' x 10' 8'' |
| Ground level | Foyer | Measurements not available |
Listing Office: RE/MAX Escarpment Realty Inc.
Data Provided by REALTORS® Association of Hamilton-Burlington
Last Modified :16/03/2024 01:07:20 AM
Powered by SoldPress.
