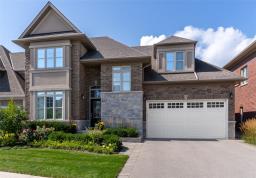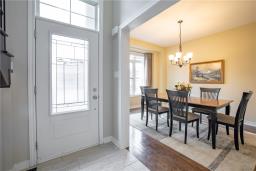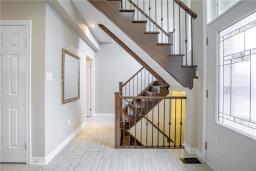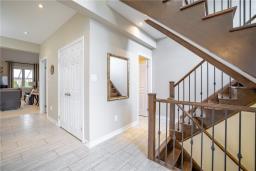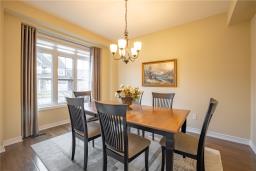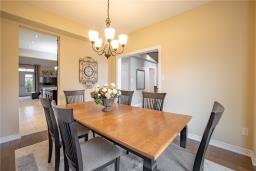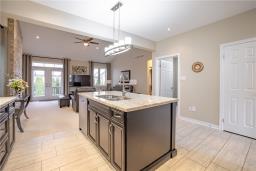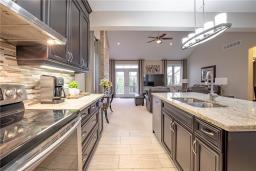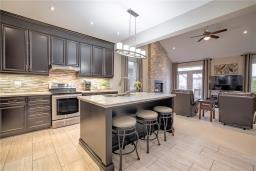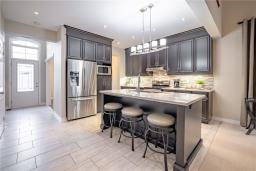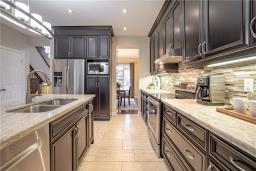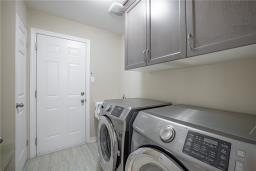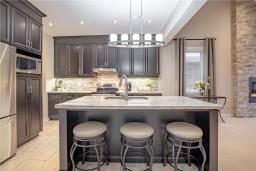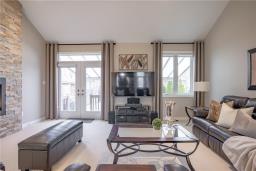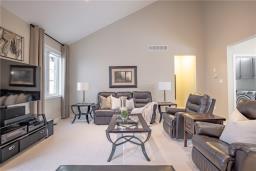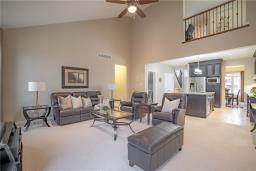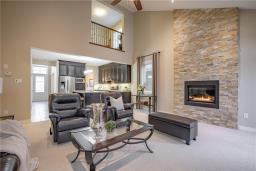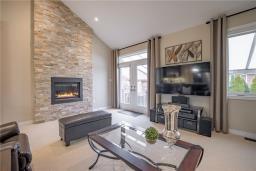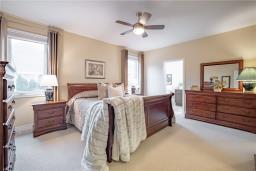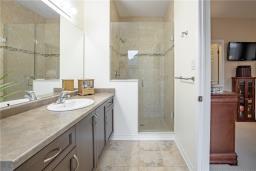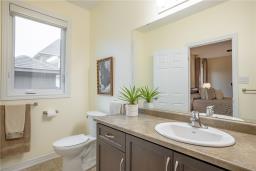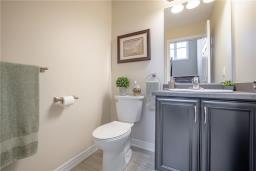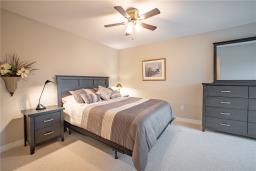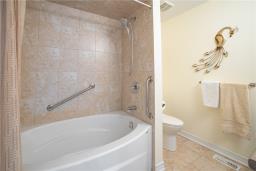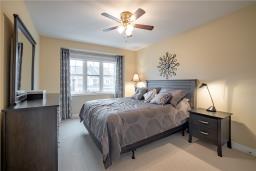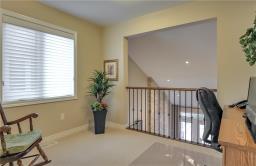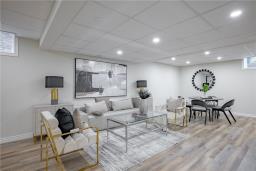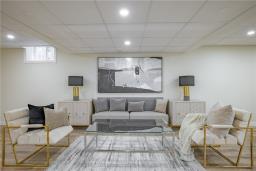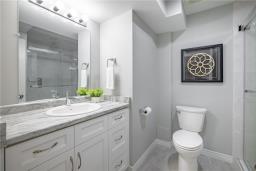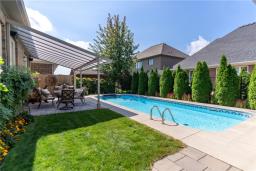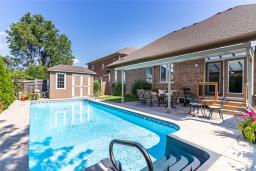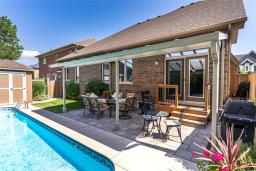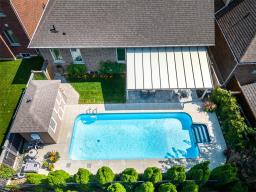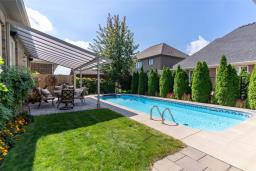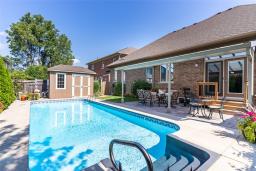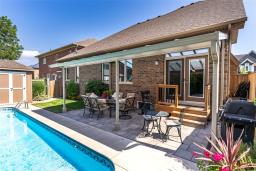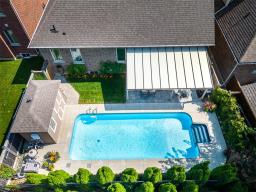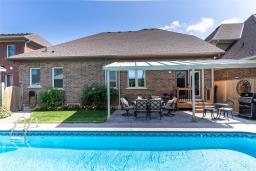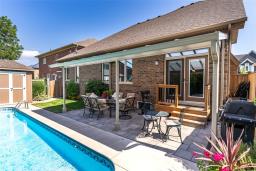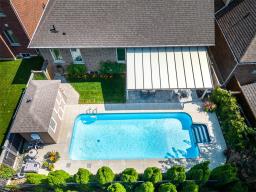| Bathrooms4 | Bedrooms3 |
| Property TypeSingle Family | Built in2014 |
| Building Area2361 square feet |
|
Immaculate 3-bedroom bungaloft, meticulously maintained by a single owner, welcomes you with a sense of both grandeur and comfort. Enter into a bright and airy foyer with the formal dining room to the left, seamlessly flowing into an open-concept kitchen and great room adorned with a soaring 18' ceiling and a striking floor-to-ceiling stone fireplace, a true centerpiece for gatherings. Flooded with natural light, the expansive triple pane windows along the back wall frame serene views of the meticulously landscaped backyard oasis. Step outside to discover a private retreat featuring a heated saltwater pool and a covered entertaining area, perfect for outdoor enjoyment. The primary bedroom is tucked away on the main floor with a spa like ensuite for all your privacy. Upstairs, two generously sized bedrooms offer peaceful sanctuaries, complemented by a well-appointed 4-piece bathroom with jetted tub. Making your way to the fully finished basement, boasting an additional 1,400 sq ft of living space with a large sized rec room/home gym, 3-piece bathroom, workshop and storage space. Situated in the sought-after Meadowlands community in Ancaster, mere steps from a picturesque park and conveniently close to schools, this home promises a lifestyle of convenience and tranquility. Too many updates to list that enhance the home's appeal and functionality; contact us for a comprehensive list and to schedule your exclusive private viewing of this remarkable property. (id:24103) Please visit : Multimedia link for more photos and information |
| Amenities NearbyGolf Course, Public Transit, Recreation, Schools | Community FeaturesCommunity Centre |
| EquipmentWater Heater | FeaturesPark setting, Park/reserve, Golf course/parkland, Double width or more driveway, Paved driveway, Recreational, Sump Pump, Automatic Garage Door Opener |
| OwnershipFreehold | Parking Spaces6 |
| PoolInground pool | Rental EquipmentWater Heater |
| StructureShed | TransactionFor sale |
| Zoning DescriptionR5-624 |
| Bedrooms Main level3 | AppliancesCentral Vacuum, Dishwasher, Dryer, Microwave, Refrigerator, Stove, Washer, Window Coverings |
| Basement DevelopmentFinished | BasementFull (Finished) |
| Constructed Date2014 | Construction Style AttachmentDetached |
| CoolingCentral air conditioning | Exterior FinishBrick, Stone, Stucco |
| Fireplace FuelGas | Fireplace PresentYes |
| Fireplace TypeOther - See remarks | FoundationPoured Concrete |
| Bathrooms (Half)1 | Bathrooms (Total)4 |
| Heating FuelNatural gas | HeatingForced air |
| Size Exterior2361 sqft | Size Interior2361 sqft |
| TypeHouse | Utility WaterMunicipal water |
| Size Frontage51 ft | AmenitiesGolf Course, Public Transit, Recreation, Schools |
| SewerMunicipal sewage system | Size Depth99 ft |
| Size Irregular51.87 x 99.83 |
| Level | Type | Dimensions |
|---|---|---|
| Second level | 4pc Bathroom | 7' 4'' x 8' 5'' |
| Second level | Loft | 8' 11'' x 10' 8'' |
| Second level | Bedroom | 13' 0'' x 10' 5'' |
| Second level | Bedroom | 18' 8'' x 11' 8'' |
| Basement | Workshop | 13' 2'' x 15' 11'' |
| Basement | 3pc Bathroom | 8' 7'' x 7' 6'' |
| Basement | Recreation room | 29' 2'' x 33' 11'' |
| Ground level | 2pc Bathroom | 5' 1'' x 5' 2'' |
| Ground level | 3pc Ensuite bath | 13' 4'' x 5' 5'' |
| Ground level | Bedroom | 13' 5'' x 16' 9'' |
| Ground level | Laundry room | 6' 10'' x 7' 8'' |
| Ground level | Living room | 18' 0'' x 18' 2'' |
| Ground level | Kitchen | 12' 4'' x 14' 9'' |
| Ground level | Dining room | 13' 6'' x 10' 5'' |
Listing Office: RE/MAX Escarpment Golfi Realty Inc.
Data Provided by REALTORS® Association of Hamilton-Burlington
Last Modified :03/03/2024 05:06:18 PM
Powered by SoldPress.
