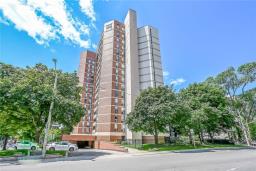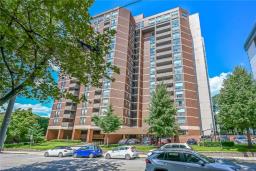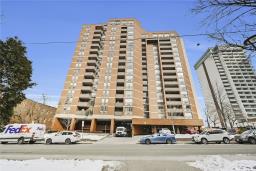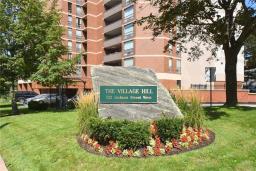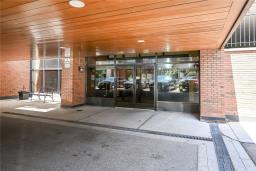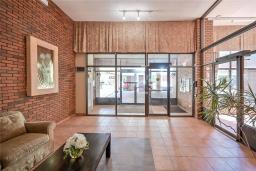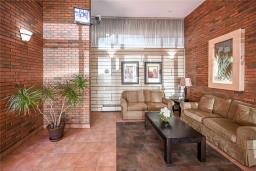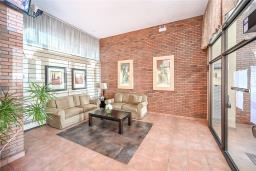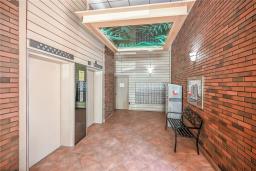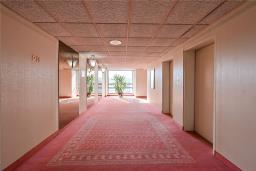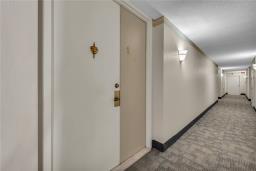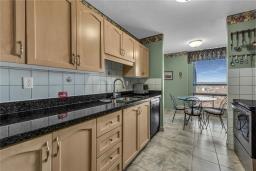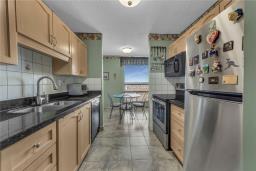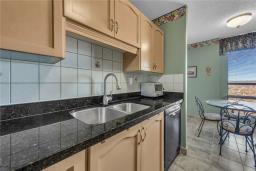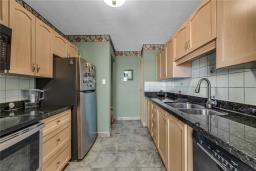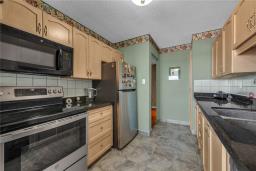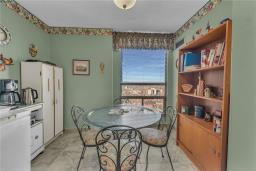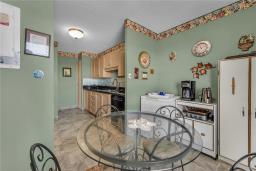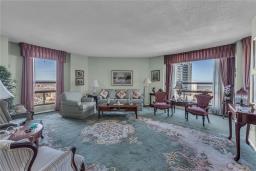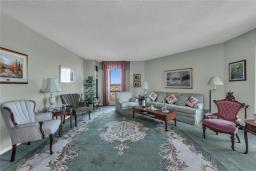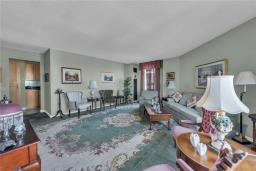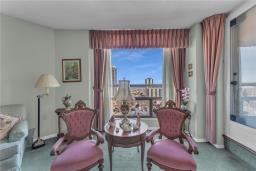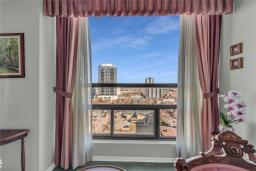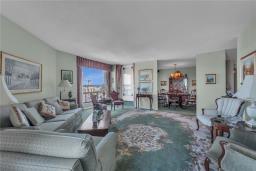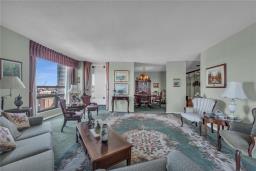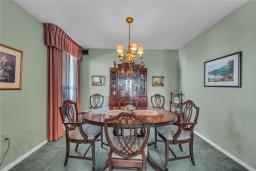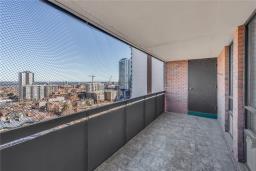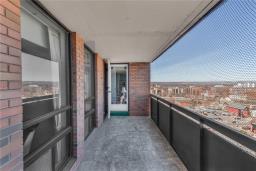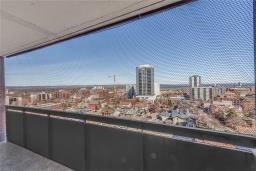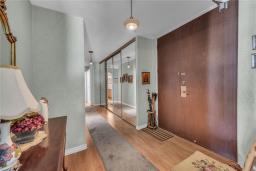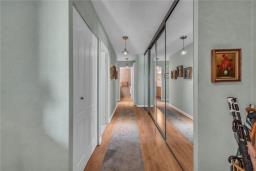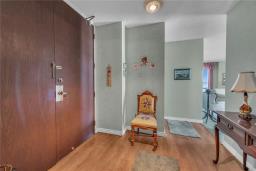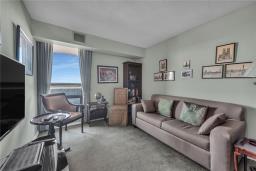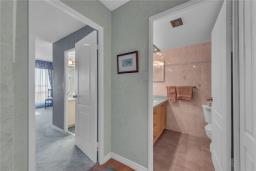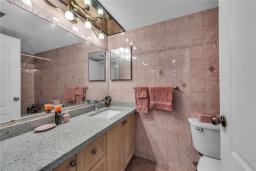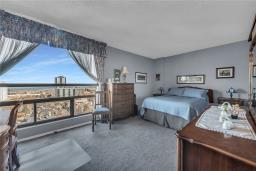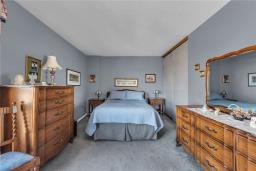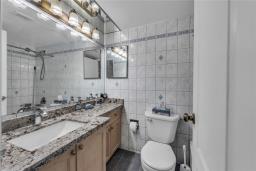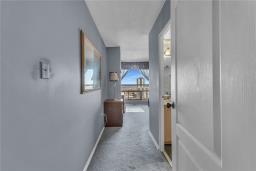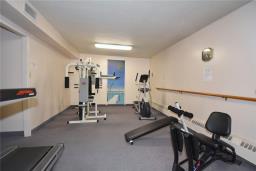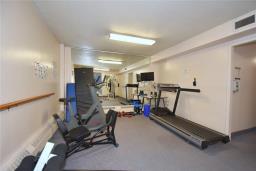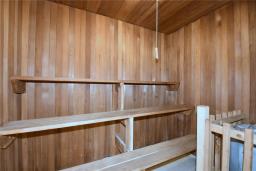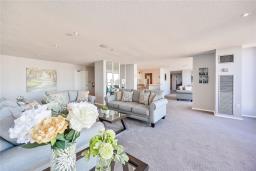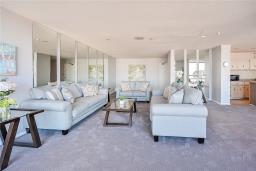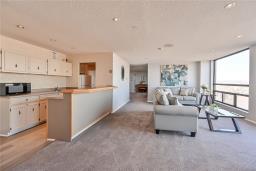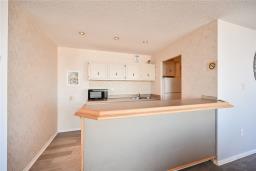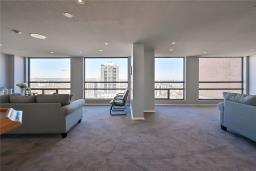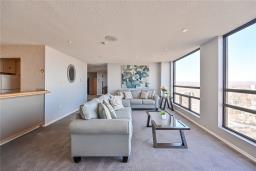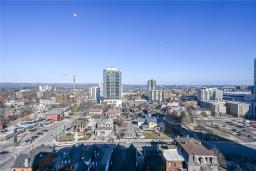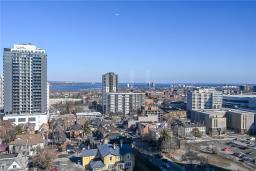| Bathrooms2 | Bedrooms2 |
| Property TypeSingle Family | Built in1977 |
| Building Area1350 square feet |
|
The views are spectacular from this 14th floor unit looking directly over Lake Ontario and The Toronto Skyline! This spacious 1350 sq ft 2 bedroom, 2 bath unit is in the sought after Village Hill Building located in the prime south/west Durand neighborhood. Close to all transit options and the walk score of 98 means easy access to downtown amenities and Locke and Hess Streets! Terrific opportunity to buy into this safe, secure building. Room sizes approx and irreg. (id:24103) Please visit : Multimedia link for more photos and information |
| Amenities NearbyHospital, Public Transit, Marina, Recreation, Schools | Community FeaturesQuiet Area, Community Centre |
| EquipmentNone | FeaturesPark setting, Park/reserve, Balcony, Level, Automatic Garage Door Opener |
| Maintenance Fee1291.00 | Maintenance Fee Payment UnitMonthly |
| OwnershipCondominium | Parking Spaces1 |
| Rental EquipmentNone | TransactionFor sale |
| ViewView |
| Bedrooms Main level2 | AmenitiesExercise Centre, Party Room |
| AppliancesDishwasher, Dryer, Intercom, Refrigerator, Stove, Washer, Window Coverings | Basement DevelopmentUnfinished |
| BasementFull (Unfinished) | Constructed Date1977 |
| CoolingCentral air conditioning | Exterior FinishBrick |
| FoundationPoured Concrete | Bathrooms (Half)0 |
| Bathrooms (Total)2 | Heating FuelNatural gas |
| HeatingForced air | Size Exterior1350 sqft |
| Size Interior1350 sqft | Storeys Total1 |
| TypeApartment | Utility WaterMunicipal water |
| AmenitiesHospital, Public Transit, Marina, Recreation, Schools | SewerMunicipal sewage system |
| Size Irregularx |
| Level | Type | Dimensions |
|---|---|---|
| Ground level | Bedroom | 13' 8'' x 10' '' |
| Ground level | Primary Bedroom | 17' 6'' x 11' '' |
| Ground level | 4pc Bathroom | ' '' x ' '' |
| Ground level | Laundry room | ' '' x ' '' |
| Ground level | 4pc Bathroom | ' '' x ' '' |
| Ground level | Eat in kitchen | 16' '' x 9' 9'' |
| Ground level | Dining room | 11' 5'' x 10' '' |
| Ground level | Living room | 18' 6'' x 16' '' |
| Ground level | Foyer | ' '' x ' '' |
Listing Office: Pottruff & Oliver Realty Inc.
Data Provided by REALTORS® Association of Hamilton-Burlington
Last Modified :13/03/2024 06:06:32 PM
Powered by SoldPress.
