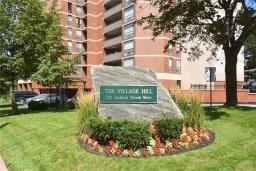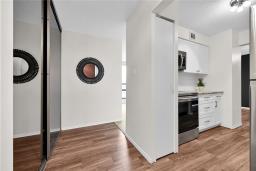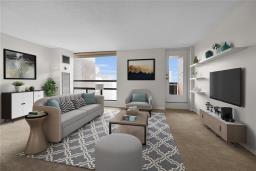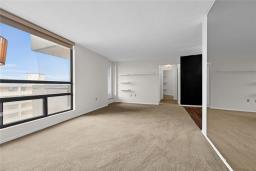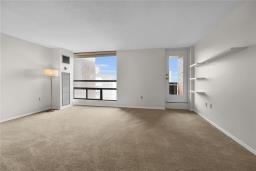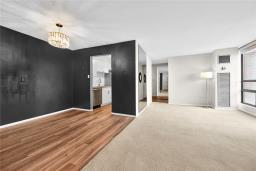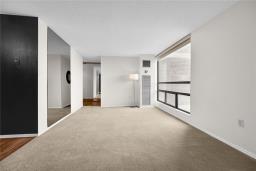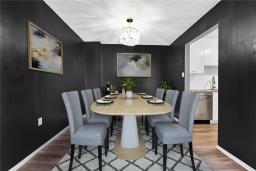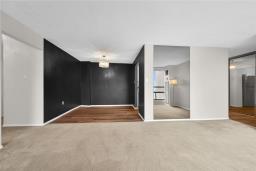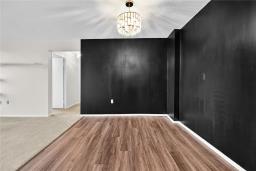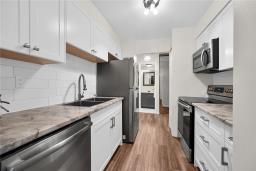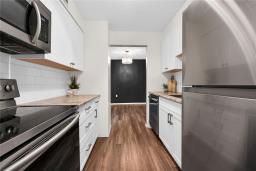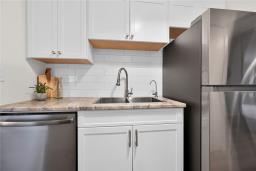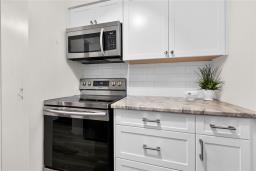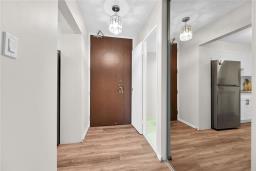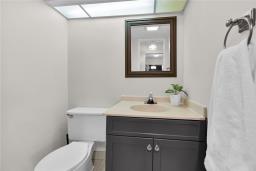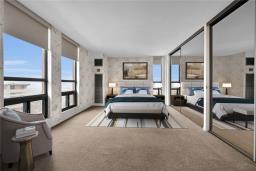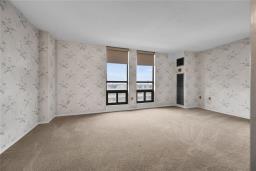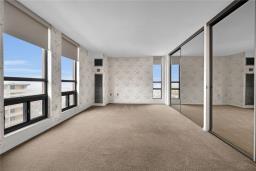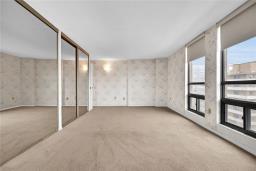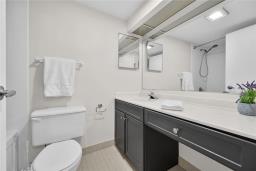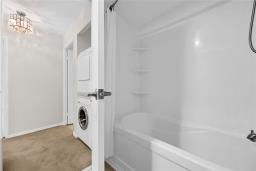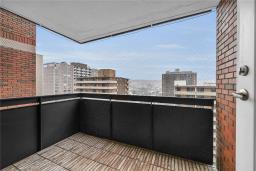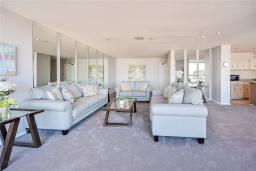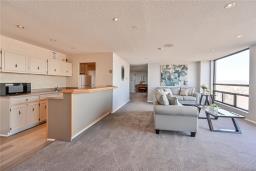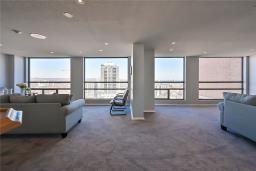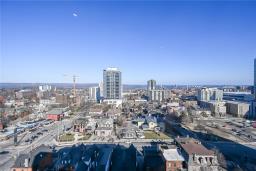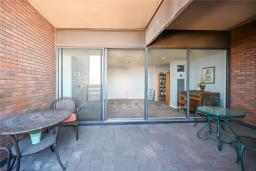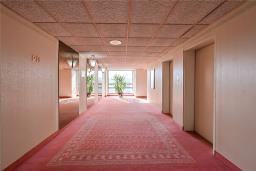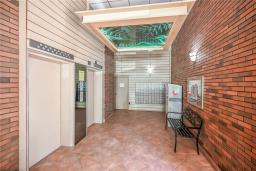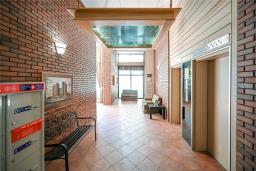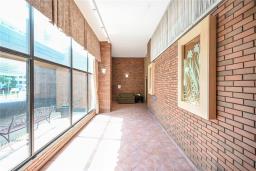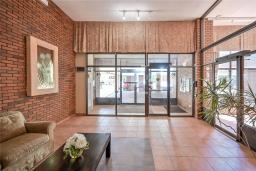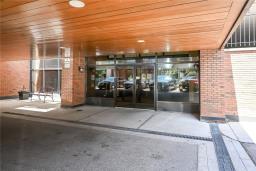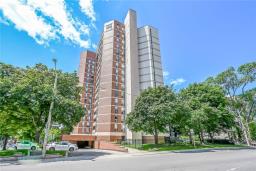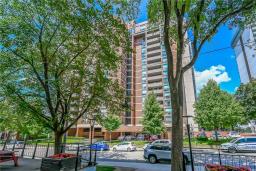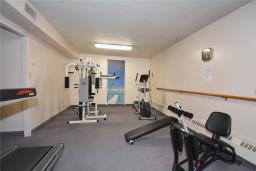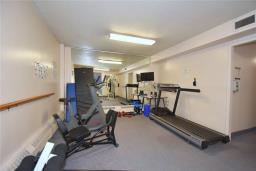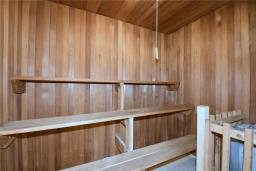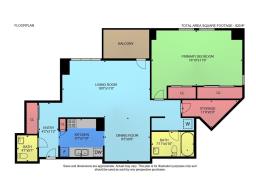| Bathrooms2 | Bedrooms1 |
| Property TypeSingle Family | Built in1976 |
| Building Area920 square feet |
|
Welcome to this stunning Village Hill Condo Apt with a prime South facing balcony offering lovely views. This unit boasts a very spacious bedroom & 1.5 bathrooms, featuring a newer tub & tub surround, as well as some upgraded lighting throughout. The updated kitchen is equipped w/four stainless steel appliances, adding a modern touch. Discover a large storage rm that could be transformed into a great little office, adding versatility to the space. The overall layout is open & inviting, making this condo a comfortable & stylish place to call home. Located in a highly desirable area, you’ll find yourself in the heart of the action near downtown. Enjoy proximity to popular spots such as Locke Street District, Hess Village, and an array of eateries, theaters, great music scene. Convenient public transit options & Walk Score is 98. Take a short stroll to the Art Gallery, First Ontario Concert Hall, Hamilton Convention Centre, the Farmers Market, & Jackson Square. Perfectly situated in the core, residents have easy access to the Hunter Street GO station & the vibrant foodie areas like Augusta Street. The building itself offers fantastic amenities, incl a spacious party room with an incredible view, underground parking, an outdoor BBQ area with a gated private yard exclusively for residents. Additional perks are the exercise room, sauna & exclusive use locker for added storage convenience. Don’t miss out on the opportunity to live in this fantastic property in a thriving community! (id:24103) Please visit : Multimedia link for more photos and information |
| Amenities NearbyHospital, Public Transit, Recreation, Schools | Community FeaturesCommunity Centre |
| EquipmentNone | FeaturesPark setting, Southern exposure, Park/reserve, Balcony |
| Maintenance Fee878.57 | Maintenance Fee Payment UnitMonthly |
| OwnershipCondominium | Parking Spaces1 |
| Rental EquipmentNone | TransactionFor sale |
| Bedrooms Main level1 | AmenitiesExercise Centre, Party Room |
| AppliancesDishwasher, Dryer, Microwave, Refrigerator, Stove, Washer | BasementNone |
| Constructed Date1976 | CoolingCentral air conditioning |
| Exterior FinishBrick | Bathrooms (Half)1 |
| Bathrooms (Total)2 | Heating FuelNatural gas |
| HeatingForced air | Size Exterior920 sqft |
| Size Interior920 sqft | Storeys Total1 |
| TypeApartment | Utility WaterMunicipal water |
| AmenitiesHospital, Public Transit, Recreation, Schools | SewerMunicipal sewage system |
| Size Irregular0 x 0 |
| Level | Type | Dimensions |
|---|---|---|
| Ground level | Storage | Measurements not available |
| Ground level | Laundry room | Measurements not available |
| Ground level | 4pc Bathroom | Measurements not available |
| Ground level | 2pc Bathroom | Measurements not available |
| Ground level | Bedroom | 18' 10'' x 11' 9'' |
| Ground level | Kitchen | 9' 7'' x 7' 10'' |
| Ground level | Dining room | 9' 3'' x 8' 9'' |
| Ground level | Living room | 18' '' x 11' 8'' |
Listing Office: Royal LePage State Realty
Data Provided by REALTORS® Association of Hamilton-Burlington
Last Modified :07/03/2024 04:08:38 PM
Powered by SoldPress.
