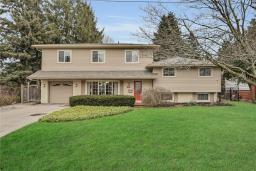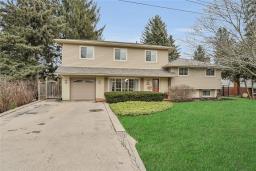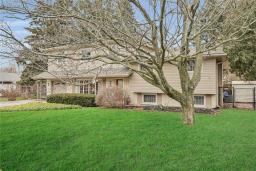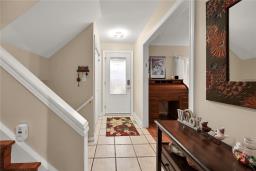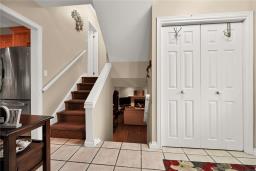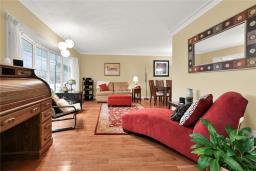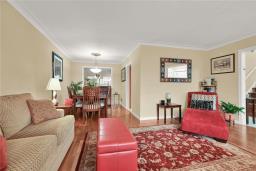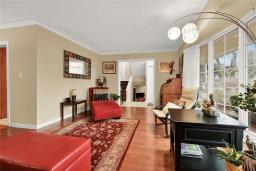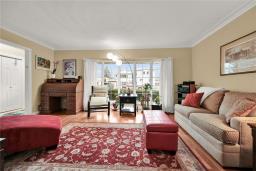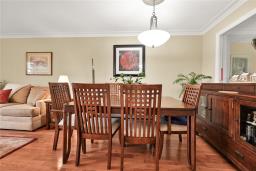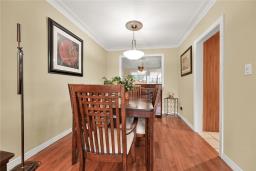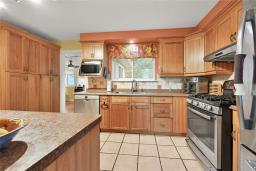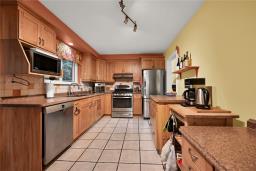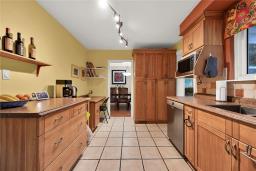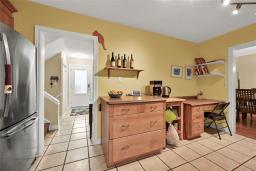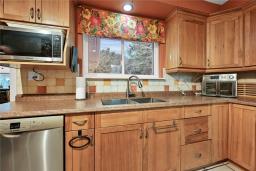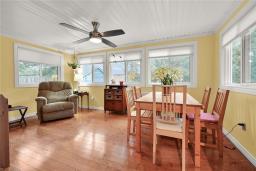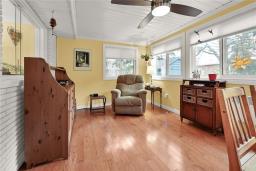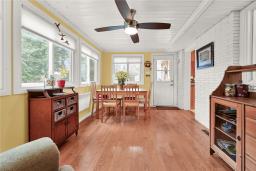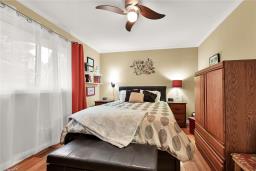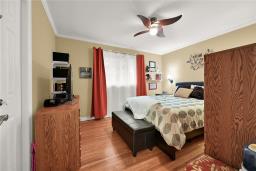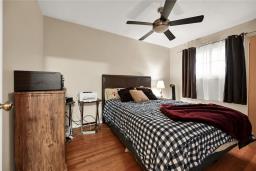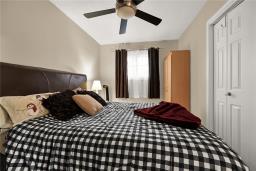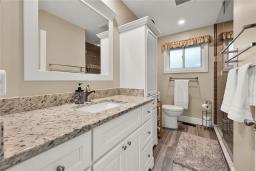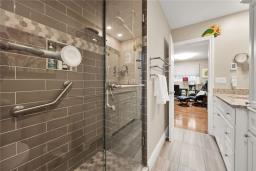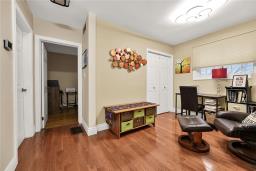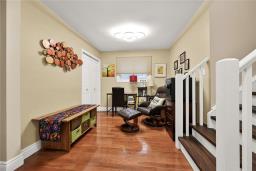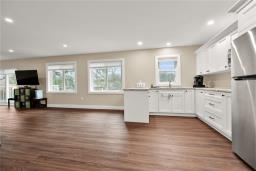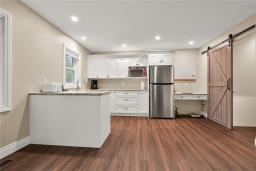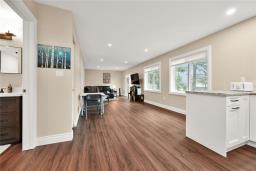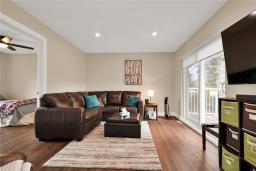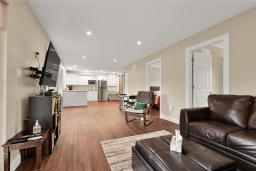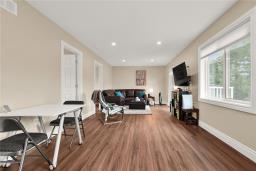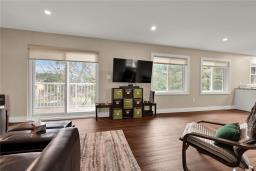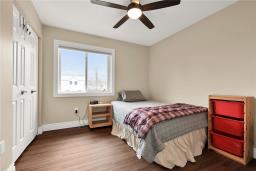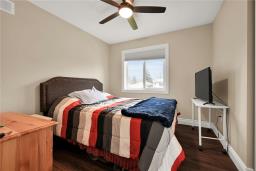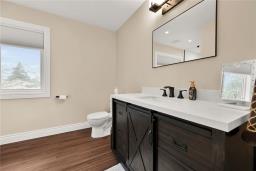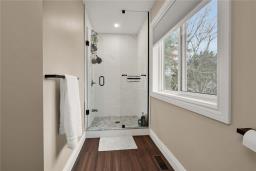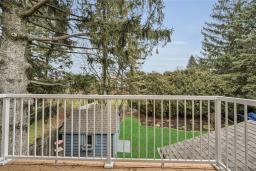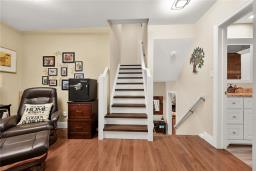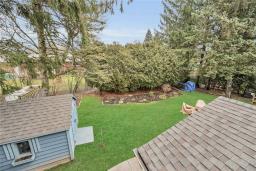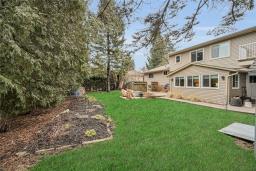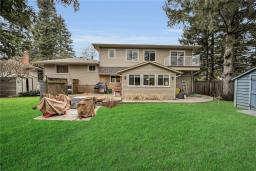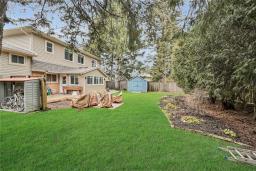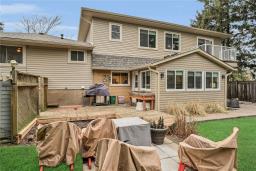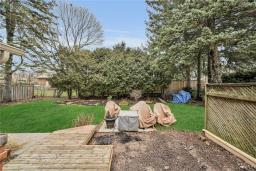| Bathrooms3 | Bedrooms4 |
| Property TypeSingle Family | Built in1963 |
| Building Area2198 square feet |
|
Rare Find! Well maintained 4 bedroom home with 2nd floor addition. Perfect for an in-law suite, separate apartment, or fantastic teenager’s retreat. This home is approximately 2198 sq ft and features beautiful hardwood floors, crown mouldings, pot lights, updated bathrooms, flooring, windows, furnace, c/air, siding, eavestroughs, roof, and 4 season sunroom overlooking the private backyard. Fully finished basement with cozy family, laundry room, 3 piece bathroom and lots of storage. The upstairs addition built in 2022 features 2 bedrooms, large family room with patio doors to deck, 3 piece bathroom with glass shower and kitchen. Enjoy the fully fenced backyard with deck, aggregate walkway and 2 sheds on a 75 x 100' lot. This home is very unique and must be seen to be appreciated. No disappointments! Close to all amenities and highway access. RSA. (id:24103) Please visit : Multimedia link for more photos and information |
| Amenities NearbyHospital, Schools | Community FeaturesQuiet Area |
| EquipmentWater Heater | FeaturesPark setting, Park/reserve, Double width or more driveway, Paved driveway, Crushed stone driveway, Level, Carpet Free, Sump Pump, In-Law Suite |
| OwnershipFreehold | Parking Spaces5 |
| Rental EquipmentWater Heater | StructureShed |
| TransactionFor sale |
| Bedrooms Main level4 | AppliancesDishwasher, Dryer, Refrigerator, Stove, Washer, Blinds |
| Basement DevelopmentFinished | BasementFull (Finished) |
| Constructed Date1963 | Construction Style AttachmentDetached |
| CoolingCentral air conditioning | Exterior FinishBrick, Vinyl siding |
| Fireplace FuelWood | Fireplace PresentYes |
| Fireplace TypeOther - See remarks | FoundationBlock |
| Bathrooms (Half)0 | Bathrooms (Total)3 |
| Heating FuelNatural gas | HeatingForced air |
| Size Exterior2198 sqft | Size Interior2198 sqft |
| TypeHouse | Utility WaterMunicipal water |
| Size Frontage75 ft | AmenitiesHospital, Schools |
| SewerMunicipal sewage system | Size Depth100 ft |
| Size Irregular75 x 100 |
| Level | Type | Dimensions |
|---|---|---|
| Second level | Bedroom | 13' 1'' x 8' 9'' |
| Second level | Primary Bedroom | 12' 11'' x 11' '' |
| Second level | Den | 13' 9'' x 9' '' |
| Second level | 3pc Bathroom | Measurements not available |
| Third level | Bedroom | 10' 1'' x 9' 6'' |
| Third level | Bedroom | 10' 1'' x 9' 7'' |
| Third level | 3pc Bathroom | Measurements not available |
| Third level | Living room | 26' 8'' x 11' 4'' |
| Third level | Eat in kitchen | 13' 9'' x 8' 9'' |
| Basement | 3pc Bathroom | Measurements not available |
| Basement | Laundry room | 9' 5'' x 6' 3'' |
| Basement | Family room | 19' 9'' x 11' 1'' |
| Ground level | Sunroom | 15' 4'' x 9' 9'' |
| Ground level | Kitchen | 15' 3'' x 9' 4'' |
| Ground level | Dining room | 9' 10'' x 9' '' |
| Ground level | Living room | 17' 8'' x 11' 3'' |
| Ground level | Foyer | 11' 4'' x 3' 9'' |
Listing Office: Royal LePage State Realty
Data Provided by REALTORS® Association of Hamilton-Burlington
Last Modified :14/03/2024 10:09:35 AM
Powered by SoldPress.
