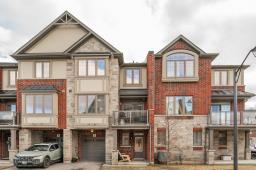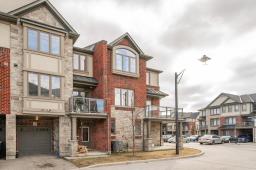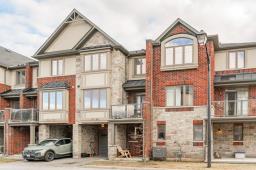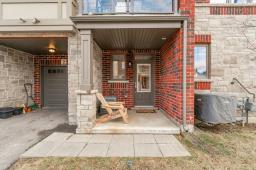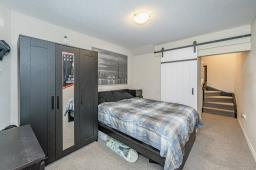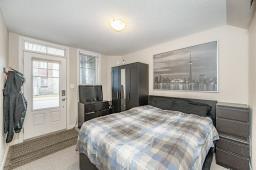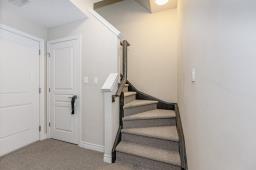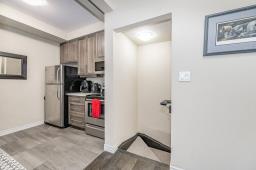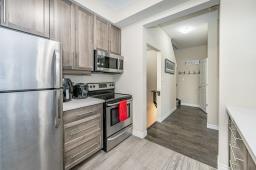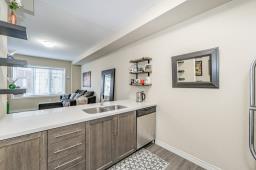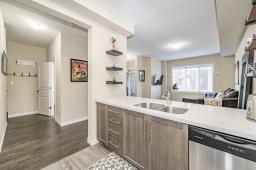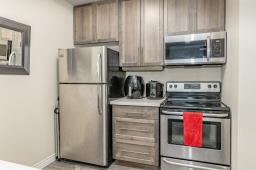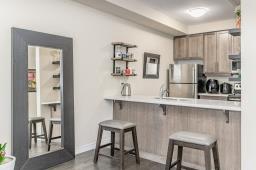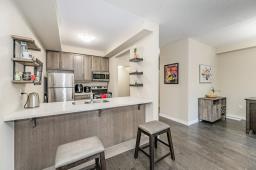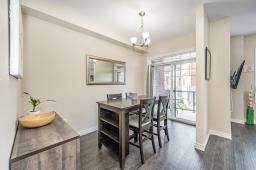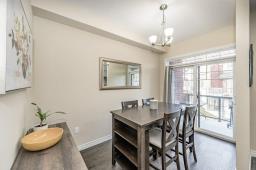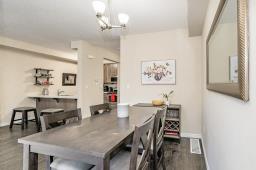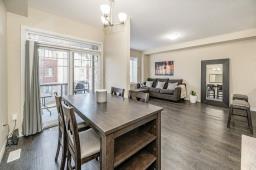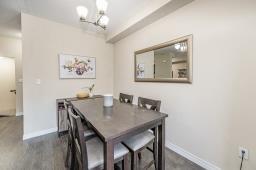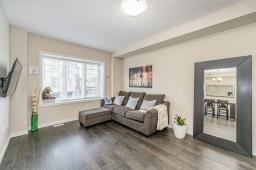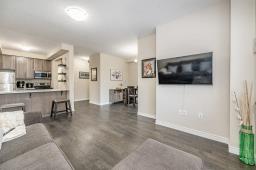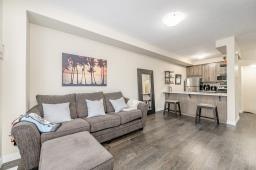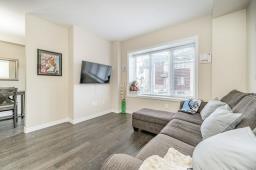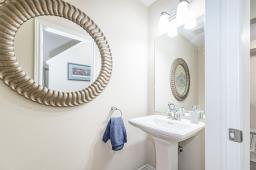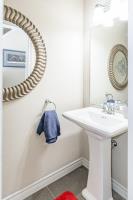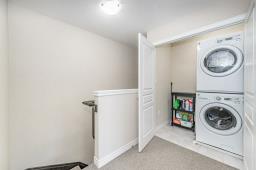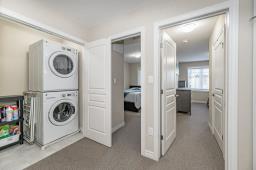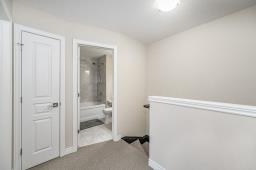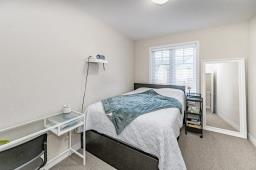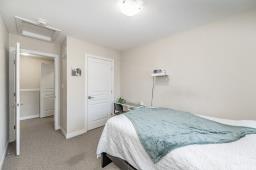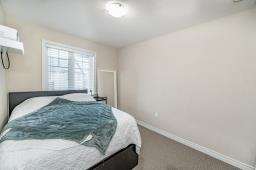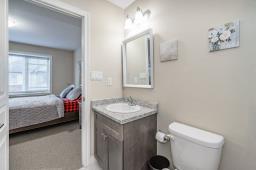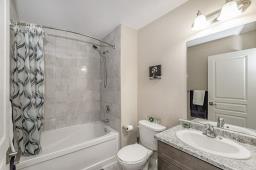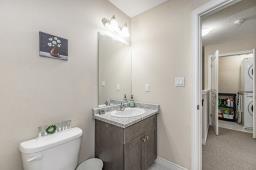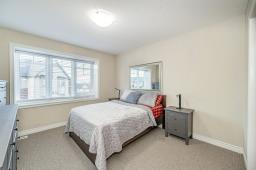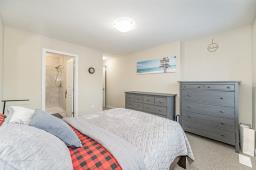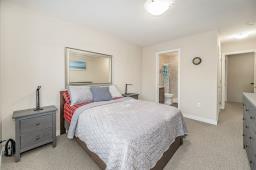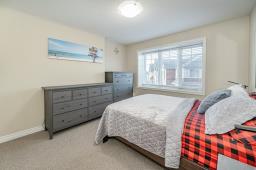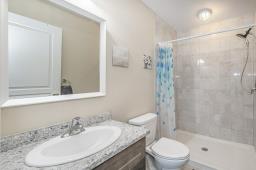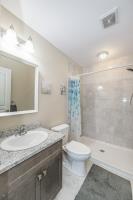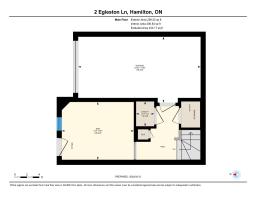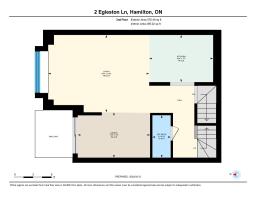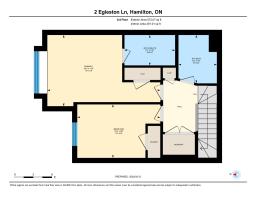| Bathrooms3 | Bedrooms2 |
| Property TypeSingle Family | Built in2017 |
| Building Area1353 square feet |
|
Welcome to this exquisite 2-bedroom Ancaster townhouse built by Losani Homes (2017). The 'Tartan' model boasts 9' ceilings, hardwood flooring, and an open floor plan on the main level for a welcoming ambiance. The dining room leads to a beautiful glass-enclosed balcony. A modern kitchen features quartz countertops, pot and pan drawers, and extended height upper cabinets. The primary bedroom is a private sanctuary with an ensuite bath. There is bedroom level laundry and two full bathrooms and a half bath for convenience. The first floor features a versatile media room/flex space, perfect for a home office, gym, or entertainment center. The layout ensures optimal comfort and functionality. In an excellent location, close to public transportation, Meadowlands Power Centre, Highway 403, and amenities. This townhouse offers a blend of luxury and epitomizes modern living with style, comfort, and convenience. Don't miss the chance to make this beautiful townhouse in Ancaster your home! (id:24103) Please visit : Multimedia link for more photos and information |
| EquipmentWater Heater | FeaturesPaved driveway |
| OwnershipFreehold | Parking Spaces2 |
| Rental EquipmentWater Heater | TransactionFor sale |
| Bedrooms Main level2 | AppliancesDishwasher, Dryer, Microwave, Refrigerator, Stove, Washer & Dryer, Window Coverings |
| Architectural Style3 Level | BasementNone |
| Constructed Date2017 | Construction Style AttachmentAttached |
| CoolingCentral air conditioning | Exterior FinishBrick, Stone, Stucco |
| Bathrooms (Half)1 | Bathrooms (Total)3 |
| Heating FuelNatural gas | HeatingForced air |
| Size Exterior1353 sqft | Size Interior1353 sqft |
| Storeys Total3 | TypeRow / Townhouse |
| Utility WaterMunicipal water |
| Size Frontage21 ft | Size Depth40 ft |
| Size Irregular21 x 40.01 |
| Level | Type | Dimensions |
|---|---|---|
| Second level | 2pc Bathroom | Measurements not available |
| Second level | Living room | 16' 4'' x 12' 6'' |
| Second level | Dining room | 11' 9'' x 7' 4'' |
| Second level | Kitchen | 10' 4'' x 7' 7'' |
| Third level | Laundry room | Measurements not available |
| Third level | 4pc Bathroom | Measurements not available |
| Third level | Bedroom | 11' 0'' x 9' 0'' |
| Third level | 3pc Ensuite bath | Measurements not available |
| Third level | Primary Bedroom | 14' 11'' x 10' 10'' |
| Ground level | Other | 11' 8'' x 9' 4'' |
Listing Office: RE/MAX Escarpment Realty Inc.
Data Provided by REALTORS® Association of Hamilton-Burlington
Last Modified :04/03/2024 11:07:37 AM
Powered by SoldPress.
