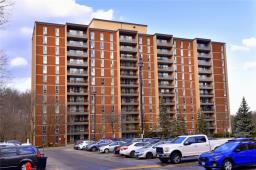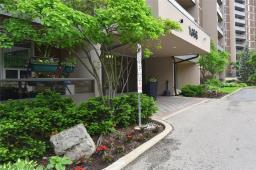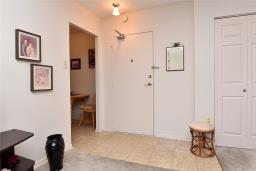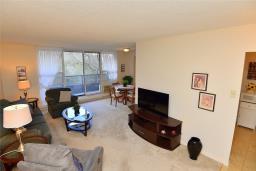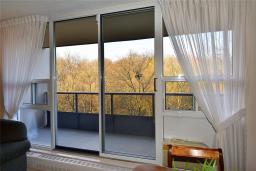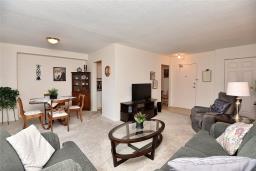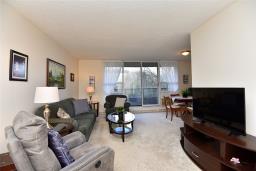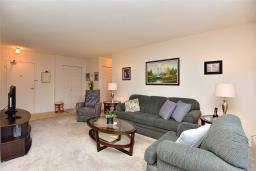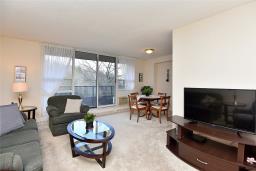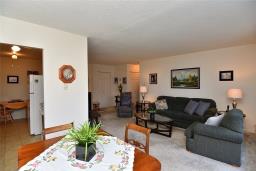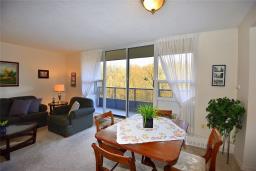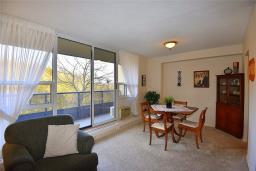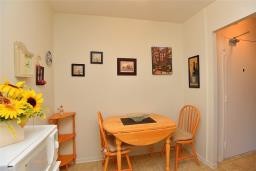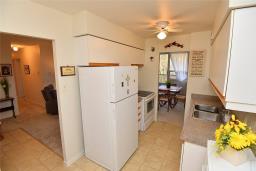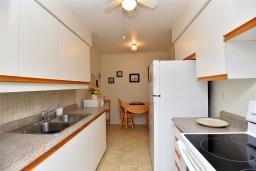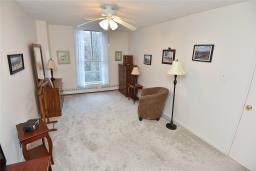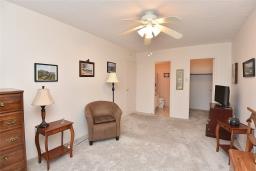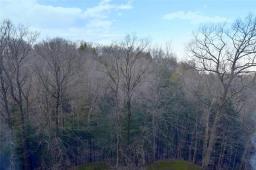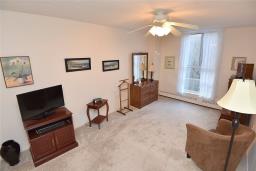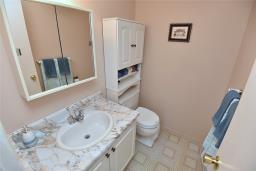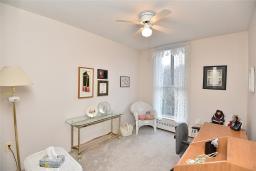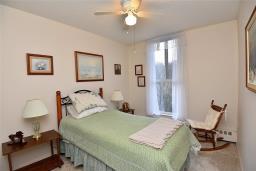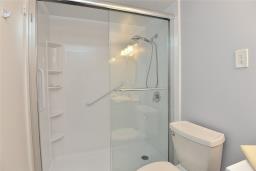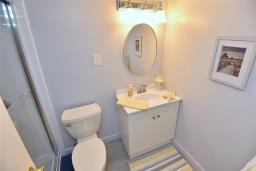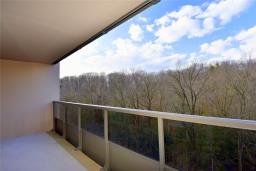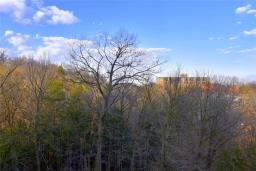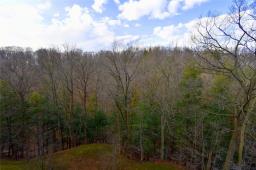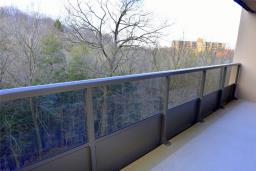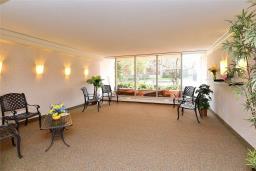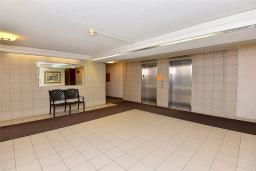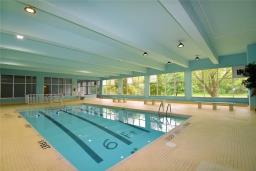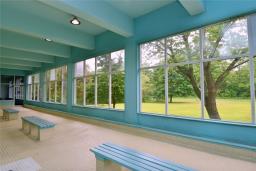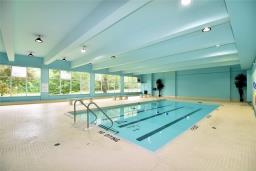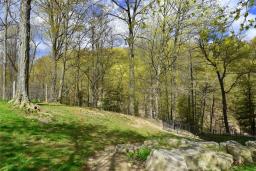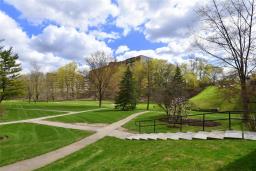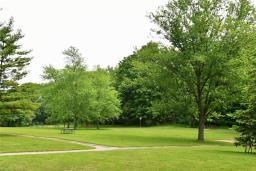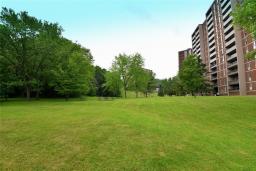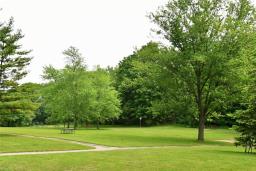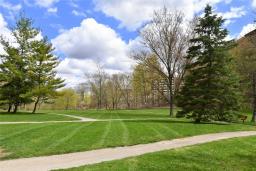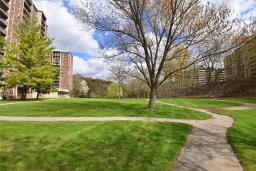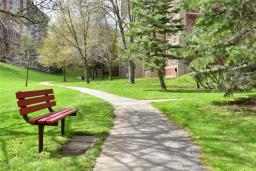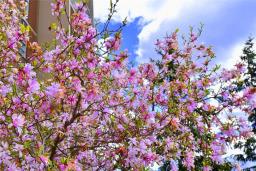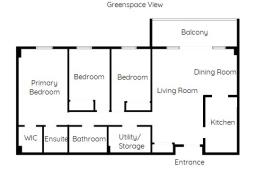| Bathrooms2 | Bedrooms3 |
| Property TypeSingle Family | Built in1972 |
| Building Area1092 square feet |
|
Clean, well maintained 3 Br unit approx 1090 sf on 7th floor overlooking greenspace and woods. Very quiet and private. New balcony finishes and updated windows. Master bedroom has 2pc ensuite and walk-in closet. Main bath has been tastefully updated. Two additional bedrooms, one is used as den. Large storage closet in unit. Building has inground pool in basement (currently under renovation), hobby room, common laundry room with newer coin operated machines. Unit has 1 parking space and a basement storage locker. Location is handy to many amenities - shoping, schools, transport, parks trails etc. A great unit in the best location in the complex. (id:24103) Please visit : Multimedia link for more photos and information |
| Amenities NearbyGolf Course, Hospital, Public Transit, Recreation | Community FeaturesQuiet Area, Community Centre |
| EquipmentNone | FeaturesPark setting, Treed, Wooded area, Ravine, Park/reserve, Conservation/green belt, Golf course/parkland, Balcony, Paved driveway, Laundry- Coin operated, Automatic Garage Door Opener |
| Maintenance Fee888.68 | Maintenance Fee Payment UnitMonthly |
| OwnershipCondominium | Parking Spaces1 |
| PoolIndoor pool, Inground pool | Rental EquipmentNone |
| TransactionFor sale |
| Bedrooms Main level3 | AmenitiesParty Room |
| AppliancesIntercom, Microwave, Refrigerator, Stove, Window Air Conditioner | BasementNone |
| Constructed Date1972 | CoolingWindow air conditioner |
| Exterior FinishBrick | Bathrooms (Half)1 |
| Bathrooms (Total)2 | Heating FuelOther |
| HeatingBaseboard heaters, Radiant heat, Boiler | Size Exterior1092 sqft |
| Size Interior1092 sqft | TypeApartment |
| Utility WaterMunicipal water |
| AmenitiesGolf Course, Hospital, Public Transit, Recreation | SewerMunicipal sewage system |
| Size Irregularx |
| Level | Type | Dimensions |
|---|---|---|
| Ground level | 2pc Ensuite bath | 5' 8'' x 4' 4'' |
| Ground level | 4pc Bathroom | 7' 8'' x 4' 9'' |
| Ground level | Primary Bedroom | 16' 6'' x 10' 3'' |
| Ground level | Bedroom | 13' 5'' x 8' 7'' |
| Ground level | Bedroom | 11' 4'' x 8' 9'' |
| Ground level | Eat in kitchen | 12' 6'' x 7' 5'' |
| Ground level | Dining room | 9' 8'' x 8' '' |
| Ground level | Living room | 20' 6'' x 11' '' |
Listing Office: Catania Realty Limited
Data Provided by REALTORS® Association of Hamilton-Burlington
Last Modified :27/02/2024 11:08:18 AM
Powered by SoldPress.
