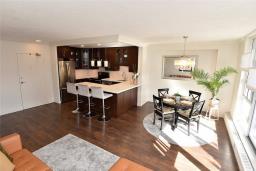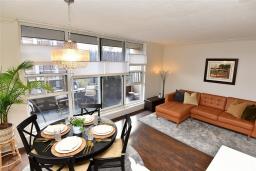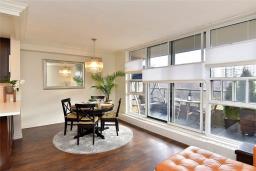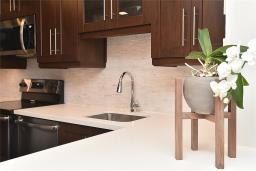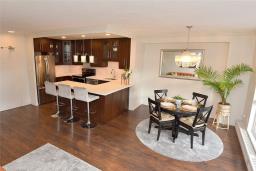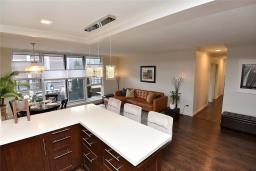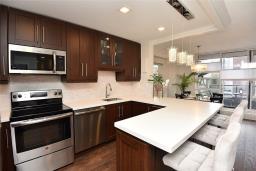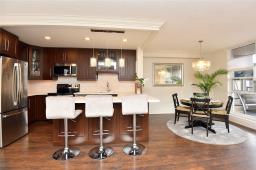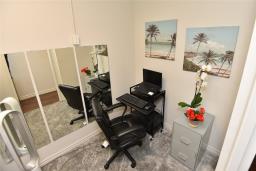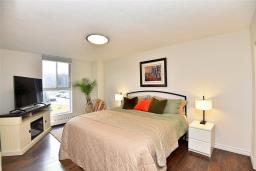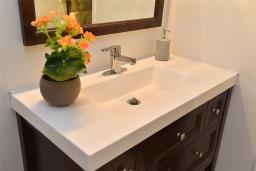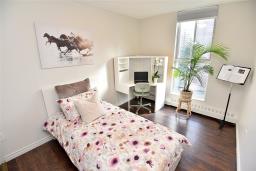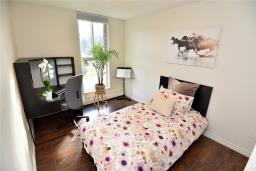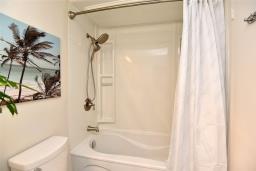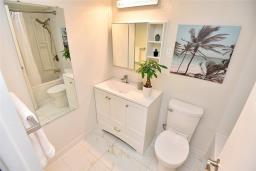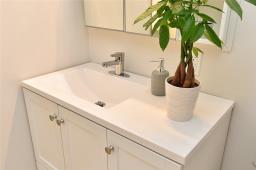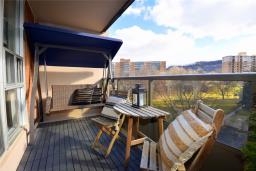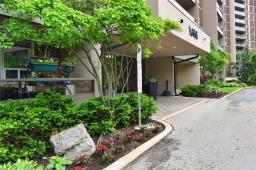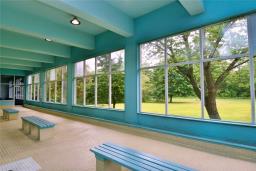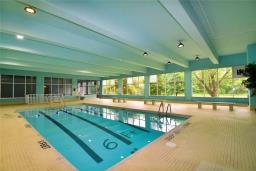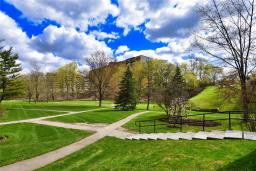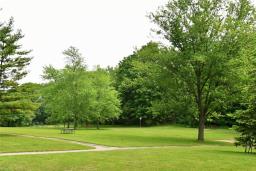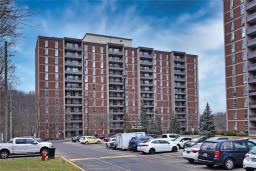| Bathrooms2 | Bedrooms3 |
| Property TypeSingle Family | Built in1972 |
| Building Area1090 square feet |
|
Welcome to your dream condo nestled in the serene enclave of Forest Glen. This beautifully updated 3-bedroom, 2-bathroom unit is one of the more popular complexes close to McMaster. Step into the inviting space boasting a modern kitchen adorned with soft-close cabinetry, ample storage and counter space, creating an atmosphere of elegance and functionality. Freshly painted, this space exudes a sense of warmth and welcome with crown moulding as an added touch of elegance. Convenience is at your doorstep with close proximity to McMaster University, major highways, and all essential amenities. Enjoy the additional features including new indoor salt-water pool, sauna (completed late spring), party room, games room, craft room, hobby room, private picnic area with BBQ & more. Laundry located in the unit! (id:24103) Please visit : Multimedia link for more photos and information |
| Amenities NearbyGolf Course, Hospital, Public Transit, Schools | EquipmentNone |
| FeaturesGolf course/parkland, Balcony, Paved driveway, Year Round Living, Carpet Free, Laundry- Coin operated | Maintenance Fee888.68 |
| Maintenance Fee Payment UnitMonthly | OwnershipCondominium |
| Parking Spaces2 | PoolIndoor pool, Inground pool |
| Rental EquipmentNone | StorageStorage |
| StructurePlayground | TransactionFor sale |
| Bedrooms Main level3 | AmenitiesParty Room |
| AppliancesDishwasher, Dryer, Intercom, Microwave, Refrigerator, Stove, Washer | BasementNone |
| Constructed Date1972 | Construction MaterialConcrete block, Concrete Walls |
| CoolingWall unit | Exterior FinishBrick, Concrete |
| Bathrooms (Half)1 | Bathrooms (Total)2 |
| Heating FuelNatural gas | HeatingRadiant heat |
| Size Exterior1090 sqft | Size Interior1090 sqft |
| Storeys Total1 | TypeApartment |
| Utility WaterMunicipal water |
| AmenitiesGolf Course, Hospital, Public Transit, Schools | SewerMunicipal sewage system |
| Size IrregularCOMMON ELEMENT | SoilLoam |
| Level | Type | Dimensions |
|---|---|---|
| Ground level | Den | 9' 9'' x 5' 8'' |
| Ground level | 4pc Bathroom | Measurements not available |
| Ground level | Bedroom | 13' 6'' x 8' 9'' |
| Ground level | Bedroom | 13' 6'' x 8' 11'' |
| Ground level | 2pc Bathroom | Measurements not available |
| Ground level | Primary Bedroom | 16' 8'' x 10' 5'' |
| Ground level | Dining room | 10' 3'' x 7' 8'' |
| Ground level | Eat in kitchen | 12' 11'' x 7' 8'' |
| Ground level | Living room | 22' 10'' x 10' 10'' |
| Ground level | Foyer | Measurements not available |
Listing Office: EXP Realty
Data Provided by REALTORS® Association of Hamilton-Burlington
Last Modified :17/03/2024 12:06:49 PM
Powered by SoldPress.

