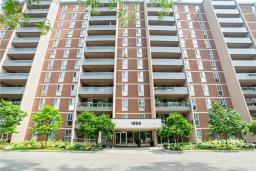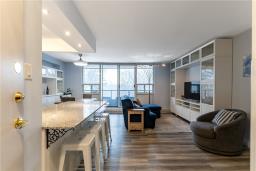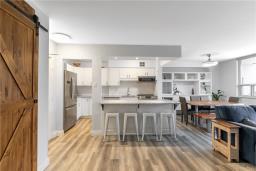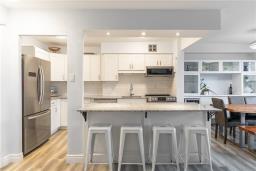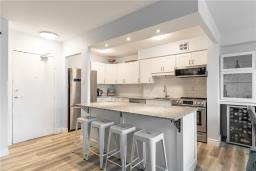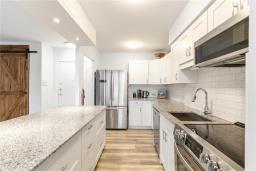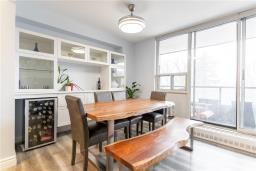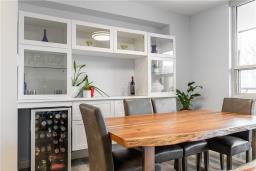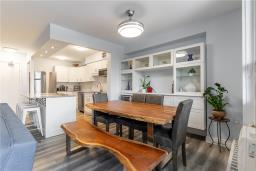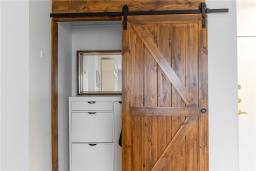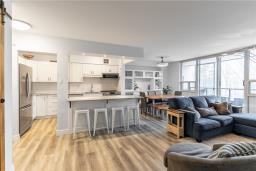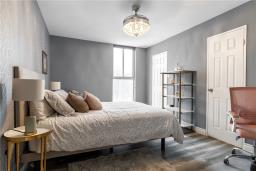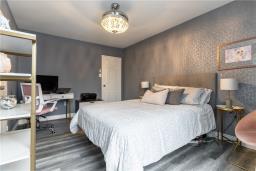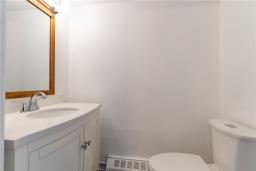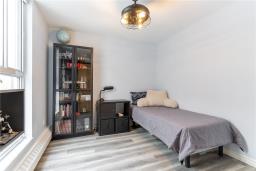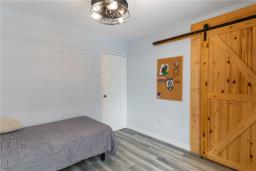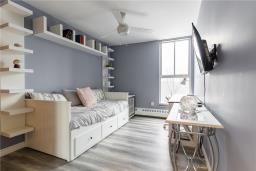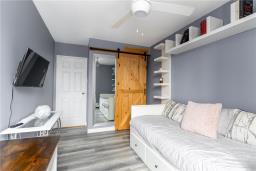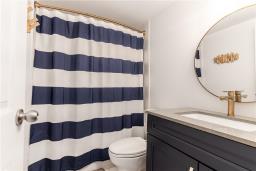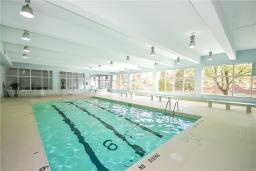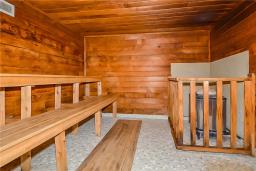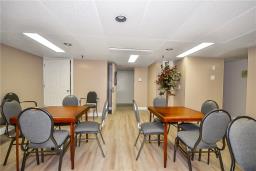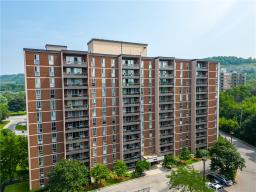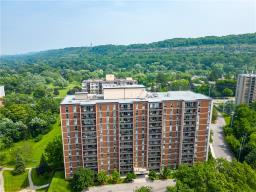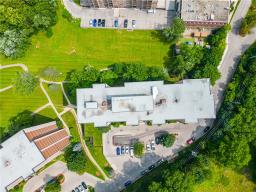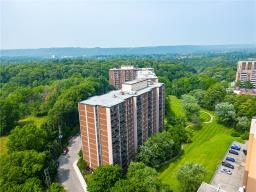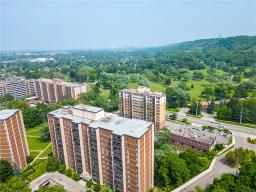| Bathrooms2 | Bedrooms3 |
| Property TypeSingle Family | Building Area1024 square feet |
|
Fabulous, fully renovated modern style 3 bedroom and 2 bath condo located in Forest Glen complex, fronting onto the famous Dundas valley Conservation Area. This fabulous corner unit has beautiful scenic views and steps from trails and parks, this truly is one of the most desirable places to call home. Step inside this welcoming 3 bed, 2 bath unit that is overflowing with natural light! The open living/dining area is spacious, perfect for both relaxation and entertaining. The heart of the home is the impressive kitchen, featuring a huge centre island with a beautiful granite countertop. Stainless steel appliances and tons of cupboard space, in-unit storage closet that also includes a front foyer with coat closet. One exclusive use underground parking space and locker! Conveniently located under the Escarpment, between Ancaster and Hamilton, close to HWY 403, McMaster University, hospital, shopping, dining restaurants and forest trails! (id:24103) Please visit : Multimedia link for more photos and information |
| EquipmentNone | FeaturesBalcony, Year Round Living, No Driveway, Laundry- Coin operated |
| Maintenance Fee890.00 | Maintenance Fee Payment UnitMonthly |
| OwnershipCondominium | Parking Spaces1 |
| PoolIndoor pool | Rental EquipmentNone |
| TransactionFor sale |
| Bedrooms Main level3 | AmenitiesExercise Centre |
| AppliancesDishwasher, Refrigerator, Stove, Range, Window Coverings | BasementNone |
| Construction MaterialConcrete block, Concrete Walls | CoolingWindow air conditioner |
| Exterior FinishBrick, Concrete | Bathrooms (Half)1 |
| Bathrooms (Total)2 | Heating FuelNatural gas |
| HeatingBaseboard heaters | Size Exterior1024 sqft |
| Size Interior1024 sqft | Storeys Total1 |
| TypeApartment | Utility WaterMunicipal water |
| SewerMunicipal sewage system | Size Irregular0 x 0 |
| Level | Type | Dimensions |
|---|---|---|
| Ground level | Bedroom | 11' 0'' x 9' 9'' |
| Ground level | Bedroom | 12' 4'' x 9' 0'' |
| Ground level | 2pc Bathroom | Measurements not available |
| Ground level | Primary Bedroom | 14' 9'' x 11' 0'' |
| Ground level | 4pc Bathroom | Measurements not available |
| Ground level | Kitchen | 13' 3'' x 7' 6'' |
| Ground level | Living room/Dining room | 18' 10'' x 22' 0'' |
Listing Office: RE/MAX Escarpment Golfi Realty Inc.
Data Provided by REALTORS® Association of Hamilton-Burlington
Last Modified :06/03/2024 03:06:57 PM
Powered by SoldPress.

