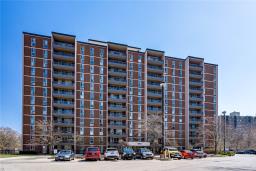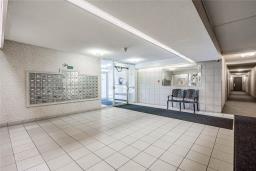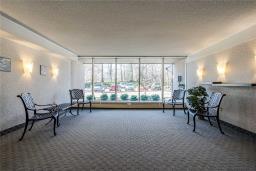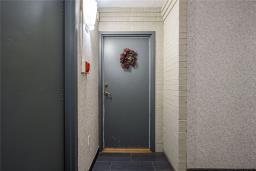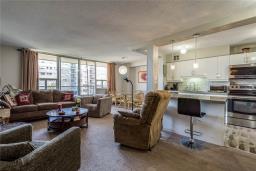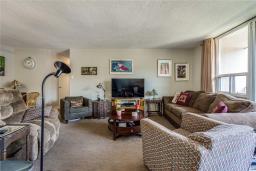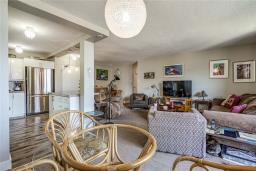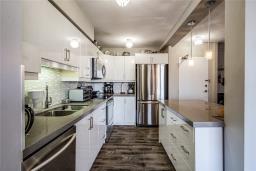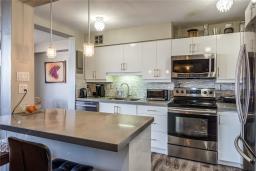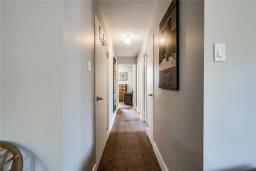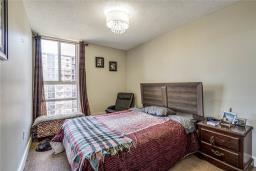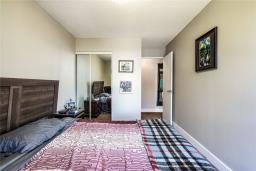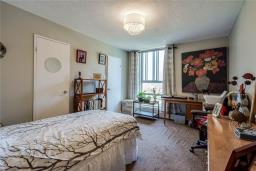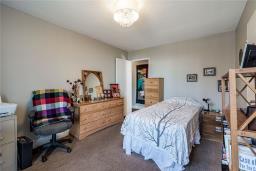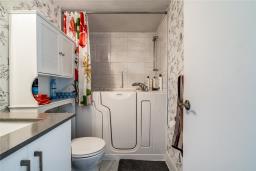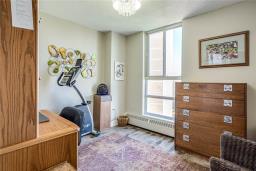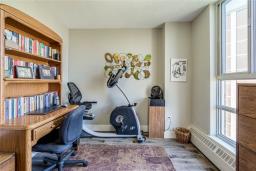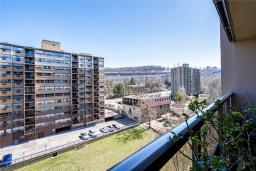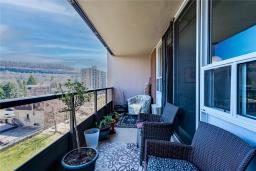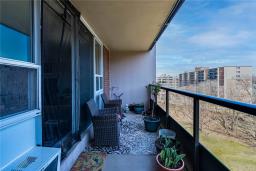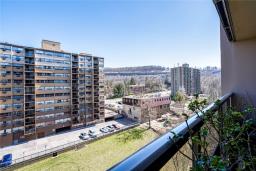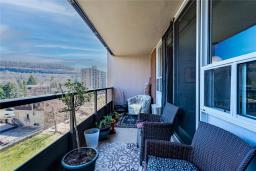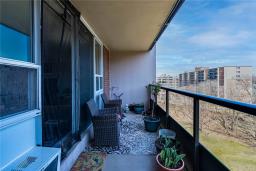| Bathrooms2 | Bedrooms3 |
| Property TypeSingle Family | Built in1972 |
| Building Area1024 square feet |
|
Welcome to Glen Forest Condo, a serene retreat nestled in the picturesque escarpment setting. This exclusive community offers a perfect blend of tranquility and modern living, providing a peaceful haven just moments away from urban conveniences. The property boasts ample visitor parking, ensuring that your guests always have a convenient place to park. Step inside the condo, and you'll be greeted by a beautifully updated and spacious 3-bedroom, 2-bathroom layout. The open concept kitchen is a focal point, seamlessly connecting the living and dining areas. This condo offers an indoor pool, sauna and gym. Glen Forest Condo is conveniently located near a variety of restaurants catering to diverse tastes. Nearby retail shops offer a wide array of shopping options, from everyday essentials to unique finds, making errands and leisurely shopping trips effortlessly accessible. The strategic location of Glen Forest Condo ensures that daily commuting is a breeze, with a bus stop just a 2-minute walk away. This connectivity makes it easy to explore the surrounding areas or commute to work without the hassle of a lengthy journey. In summary, Glen Forest Condo presents a rare opportunity to enjoy modern living in a tranquil escarpment setting. From the updated interiors to the array of amenities and proximity to essential services, this condominium invites you to experience the best of both worlds. (id:24103) |
| Amenities NearbyGolf Course, Hospital, Public Transit, Schools | Community FeaturesQuiet Area |
| EquipmentNone | FeaturesPark setting, Treed, Wooded area, Park/reserve, Conservation/green belt, Golf course/parkland, Balcony, Paved driveway, Laundry- Coin operated |
| Maintenance Fee888.68 | Maintenance Fee Payment UnitMonthly |
| OwnershipCondominium | Parking Spaces1 |
| PoolIndoor pool | Rental EquipmentNone |
| TransactionFor sale |
| Bedrooms Main level3 | AmenitiesExercise Centre, Party Room |
| AppliancesWindow Coverings | BasementNone |
| Constructed Date1972 | Exterior FinishBrick |
| FoundationPoured Concrete | Bathrooms (Half)1 |
| Bathrooms (Total)2 | Heating FuelNatural gas |
| HeatingBoiler | Size Exterior1024 sqft |
| Size Interior1024 sqft | Storeys Total1 |
| TypeApartment | Utility WaterMunicipal water |
| AmenitiesGolf Course, Hospital, Public Transit, Schools | SewerMunicipal sewage system |
| Size Irregularx | SoilClay |
| Level | Type | Dimensions |
|---|---|---|
| Ground level | 2pc Ensuite bath | Measurements not available |
| Ground level | Storage | Measurements not available |
| Ground level | Primary Bedroom | 10' 4'' x 14' 3'' |
| Ground level | Bedroom | 9' 9'' x 11' '' |
| Ground level | Bedroom | 8' 11'' x 12' '' |
| Ground level | 4pc Bathroom | Measurements not available |
| Ground level | Eat in kitchen | 7' 7'' x 12' 7'' |
| Ground level | Dining room | 7' 4'' x 10' '' |
| Ground level | Living room | 11' '' x 19' 9'' |
Listing Office: Michael St. Jean Realty Inc.
Data Provided by REALTORS® Association of Hamilton-Burlington
Last Modified :15/03/2024 01:07:23 PM
Powered by SoldPress.

