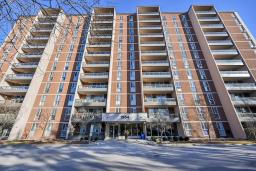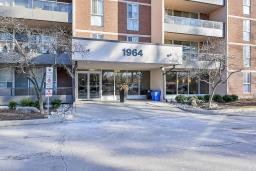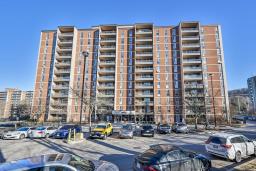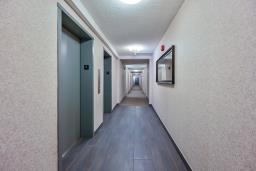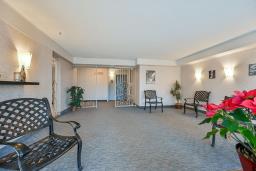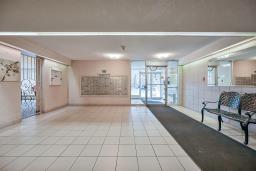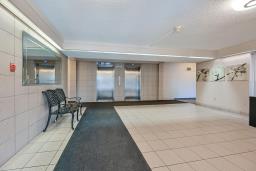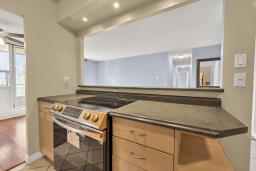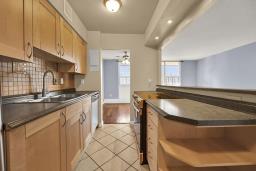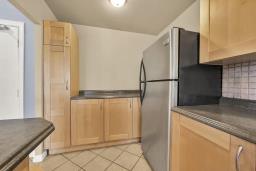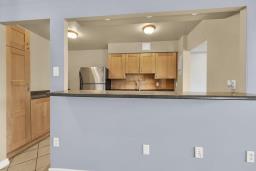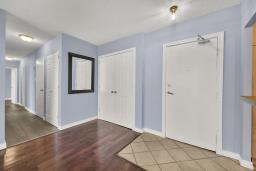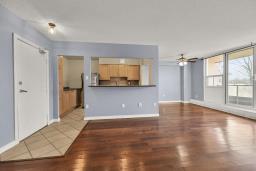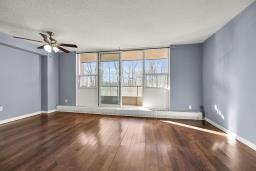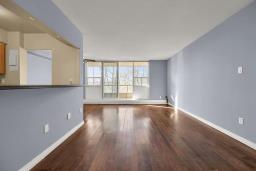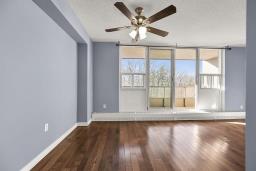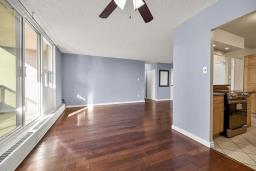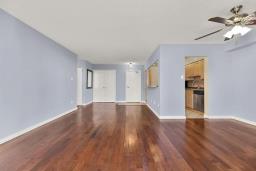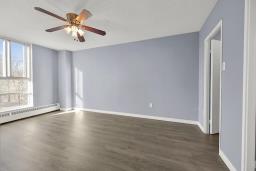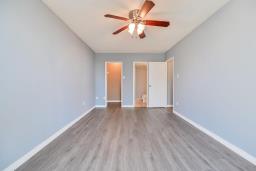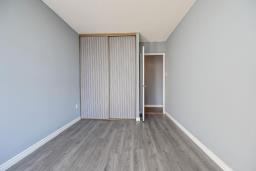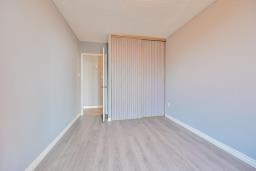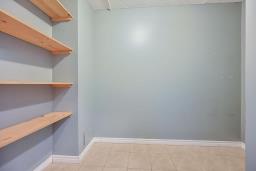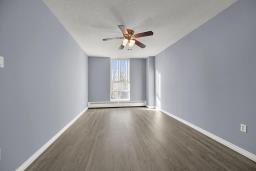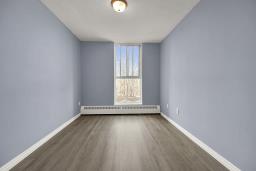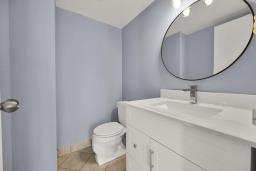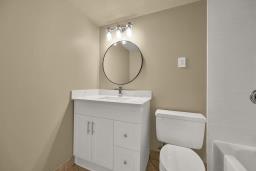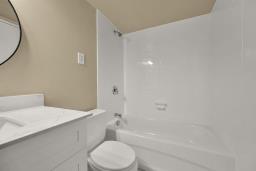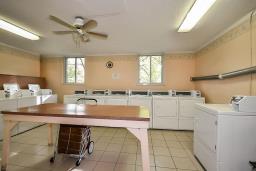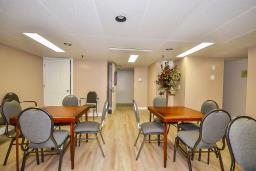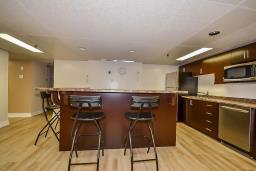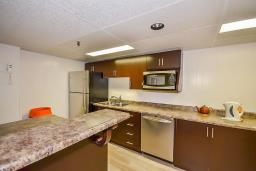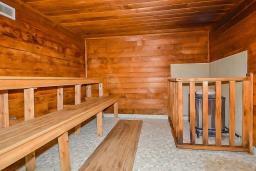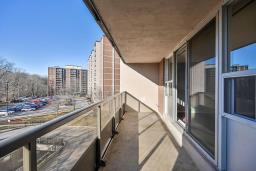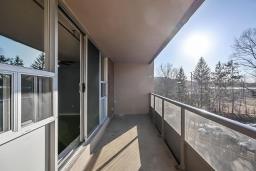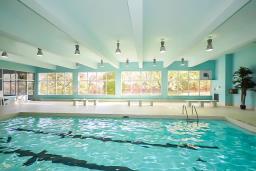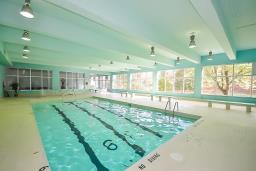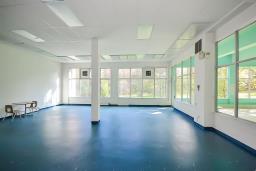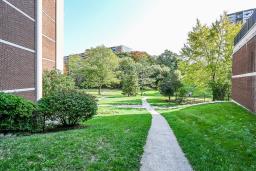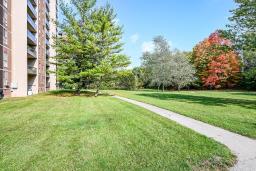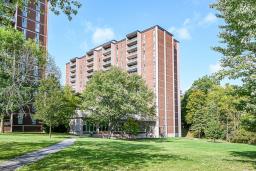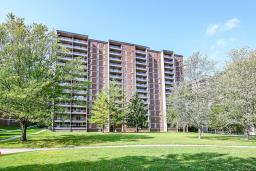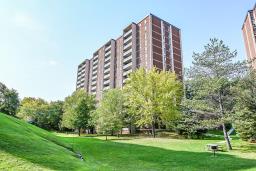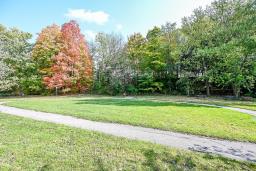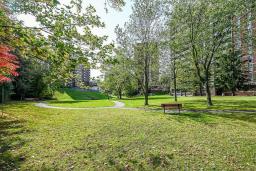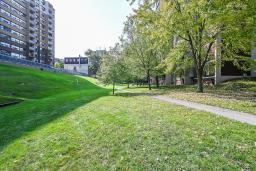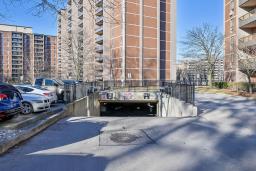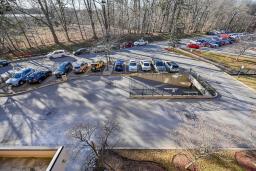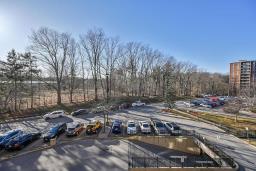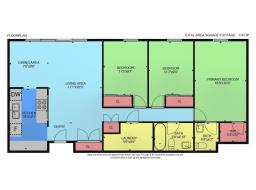| Bathrooms2 | Bedrooms3 |
| Property TypeSingle Family | Building Area1090 square feet |
|
Stunning recently updated Condo in Hamilton West on the border of Dundas with great access to to all Amenities. This unit is just under 1100 sq ft with a huge balcony, close to trails water falls, McMaster Forest Nature Preserve, Shaver Falls, Tiffany Falls Conservation Area, Scenic Waterfall, Iroquoia Heights Conservation Area and Bird's eye view lookout point. Features Updated lighting, new vinyl flooring, both bathrooms have been renovated w/new vanities, soft close, quartz counters, new tub and ceramic tub surround, toilets, new slide in kit range, W/I pantry, kitchen ,3 bedrooms,1 1/2 baths with unsuite, walk/in closet, underground exclusive parking (6PA Level 1) locker (#606 in room GH), buyers can rent a second spot from another unit owner if needed. Also, indoor pool, sauna and laundry room on site. (id:24103) Please visit : Multimedia link for more photos and information |
| Amenities NearbyGolf Course, Hospital, Public Transit, Schools | Community FeaturesQuiet Area |
| EquipmentNone | FeaturesPark setting, Treed, Wooded area, Ravine, Park/reserve, Conservation/green belt, Golf course/parkland, Balcony, Paved driveway, Year Round Living, Carpet Free, Laundry- Coin operated |
| Maintenance Fee888.00 | Maintenance Fee Payment UnitMonthly |
| OwnershipCondominium | Parking Spaces1 |
| PoolIndoor pool | Rental EquipmentNone |
| TransactionFor sale | ViewView |
| Bedrooms Main level3 | AmenitiesExercise Centre, Party Room |
| AppliancesRefrigerator, Range | BasementNone |
| Construction MaterialConcrete block, Concrete Walls | Exterior FinishBrick, Concrete |
| FoundationPoured Concrete | Bathrooms (Half)1 |
| Bathrooms (Total)2 | Heating FuelNatural gas |
| HeatingRadiant heat | Size Exterior1090 sqft |
| Size Interior1090 sqft | Storeys Total1 |
| TypeApartment | Utility WaterMunicipal water |
| AmenitiesGolf Course, Hospital, Public Transit, Schools | SewerMunicipal sewage system |
| Size Irregularx |
| Level | Type | Dimensions |
|---|---|---|
| Ground level | Storage | 7' 0'' x 6' 0'' |
| Ground level | 2pc Ensuite bath | Measurements not available |
| Ground level | 4pc Bathroom | Measurements not available |
| Ground level | Bedroom | 17' 0'' x 10' 8'' |
| Ground level | Bedroom | 11' 8'' x 8' 9'' |
| Ground level | Bedroom | 11' 8'' x 9' 0'' |
| Ground level | Kitchen | 12' 0'' x 7' 4'' |
| Ground level | Dining room | 8' 5'' x 6' 4'' |
| Ground level | Living room | 20' 0'' x 11' 0'' |
Listing Office: RE/MAX Real Estate Centre Inc.
Data Provided by REALTORS® Association of Hamilton-Burlington
Last Modified :27/02/2024 10:08:39 AM
Powered by SoldPress.
