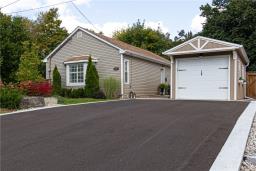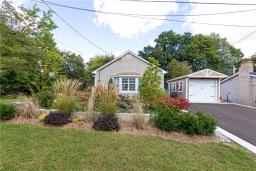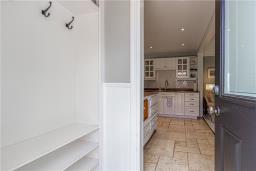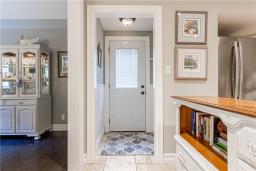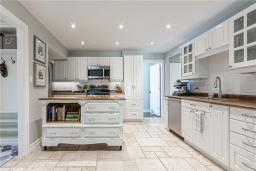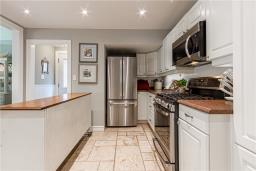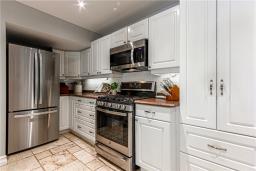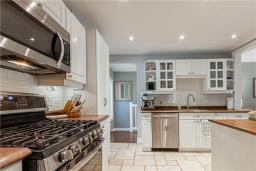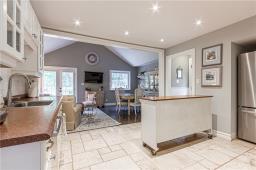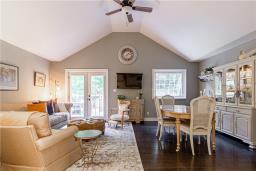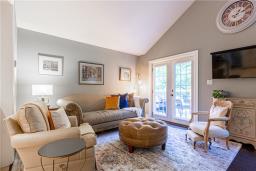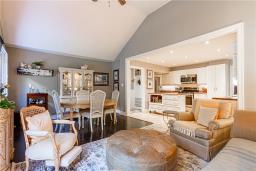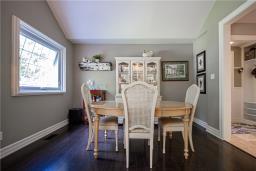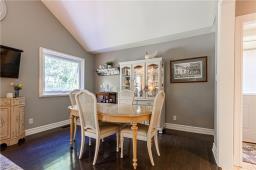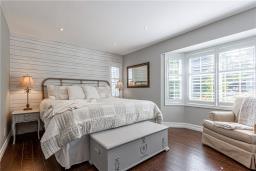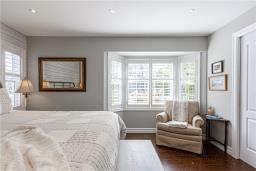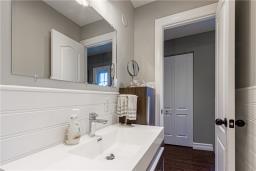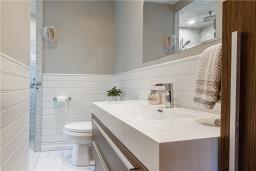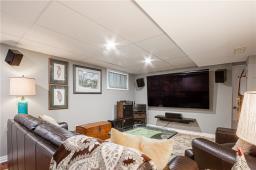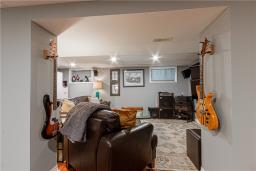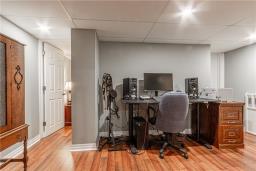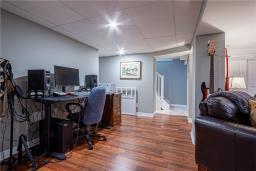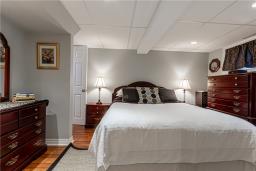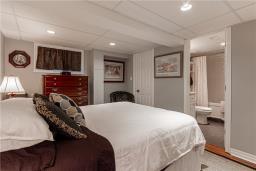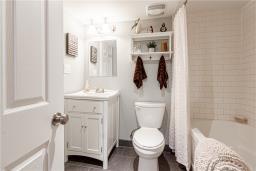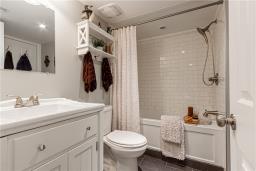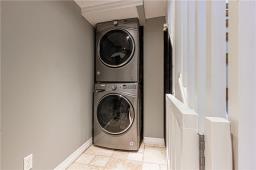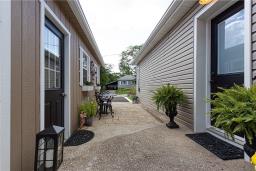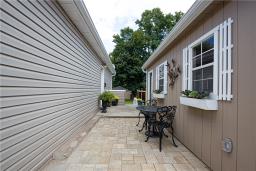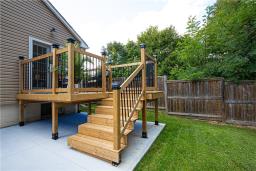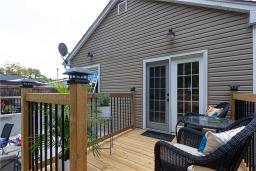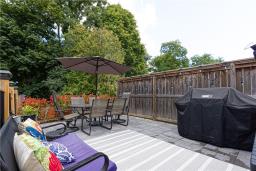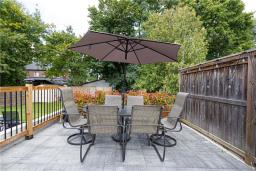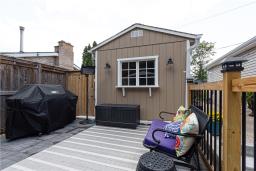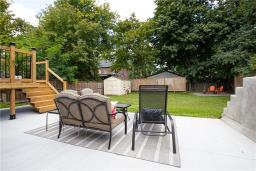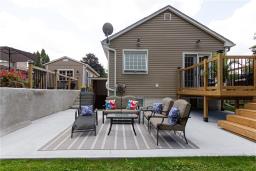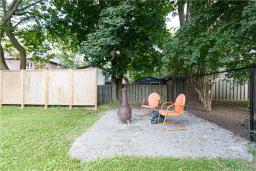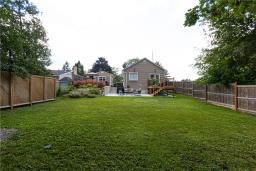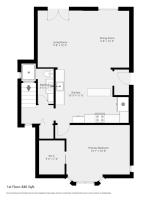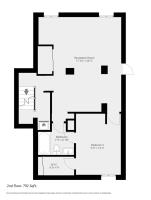| Bathrooms2 | Bedrooms2 |
| Property TypeSingle Family | Built in1950 |
| Building Area846 square feet |
|
Ready to downsize , not ready for a condo? Check out this great home offering main floor living! Lots of outdoor space to enjoy too! Very walkable to village shops, restaraunts, and the new Ancaster Memorial Arts Centre. Open concept main floor living is great for entertaining. Lovely outdoor barbecue and dining area with easy access to kitchen. Enjoy your morning coffee on your deck off of the great room area, or enjoy afternoon on private patio overlooking the tranquil yard. A little oasis close to most amenities. Primary bedroom on main level with walk-in closet. The fully finished basement offers open concept rec room/ entertaining area, second bedroom with ensuite privileges to a 4 piece bath. Separate entrance to basement. Excellent use of space throughout. Detached single car garage. Updates include professionally landscaped frontyard, detached garage, garden shed, roof shingles, gutter guards, patio behind garage, concrete backyard patio, deck off of the living room, paved driveway. All appliances, except dishwasher, replaced in the last 4 yrs. The best part is no neighbours attached and no condo fees! Situated in an area of quaint original homes and infill homes. Move in and live on main level or basement, potential of inlaw suite, or build your dream home! Total finished living space over 1600 square feet. (id:24103) Please visit : Multimedia link for more photos and information |
| Amenities NearbyGolf Course, Public Transit | EquipmentWater Heater |
| FeaturesPark setting, Park/reserve, Conservation/green belt, Golf course/parkland, Double width or more driveway, Paved driveway, Carpet Free, Automatic Garage Door Opener | OwnershipFreehold |
| Parking Spaces5 | Rental EquipmentWater Heater |
| StructureShed | TransactionFor sale |
| Bedrooms Main level1 | Bedrooms Lower level1 |
| AppliancesDishwasher, Dryer, Microwave, Refrigerator, Stove, Washer | Architectural StyleBungalow |
| Basement DevelopmentFinished | BasementFull (Finished) |
| Constructed Date1950 | Construction Style AttachmentDetached |
| CoolingCentral air conditioning | Exterior FinishVinyl siding |
| FoundationBlock | Bathrooms (Half)0 |
| Bathrooms (Total)2 | Heating FuelNatural gas |
| HeatingForced air | Size Exterior846 sqft |
| Size Interior846 sqft | Storeys Total1 |
| TypeHouse | Utility WaterMunicipal water |
| Size Frontage50 ft | AmenitiesGolf Course, Public Transit |
| SewerMunicipal sewage system | Size Depth125 ft |
| Size Irregular50 x 125 |
| Level | Type | Dimensions |
|---|---|---|
| Basement | Laundry room | 7' 6'' x 6' 10'' |
| Basement | 4pc Bathroom | 6' 8'' x 7' 9'' |
| Basement | Bedroom | 13' 2'' x 9' 8'' |
| Basement | Recreation room | 17' 10'' x 20' 5'' |
| Ground level | 3pc Bathroom | 7' 7'' x 3' 5'' |
| Ground level | Primary Bedroom | 16' 9'' x 11' 6'' |
| Ground level | Living room | 9' 8'' x 12' 3'' |
| Ground level | Dining room | 9' 8'' x 12' 3'' |
| Ground level | Kitchen | 15' 9'' x 11' 6'' |
| Ground level | Foyer | Measurements not available |
Listing Office: Keller Williams Edge Realty
Data Provided by REALTORS® Association of Hamilton-Burlington
Last Modified :13/02/2024 07:07:47 PM
Powered by SoldPress.
