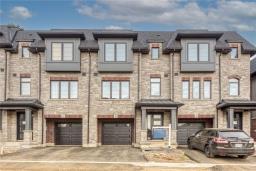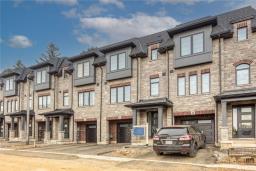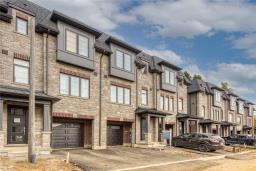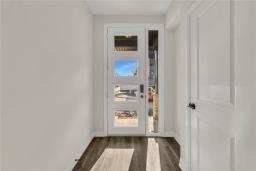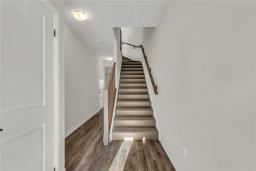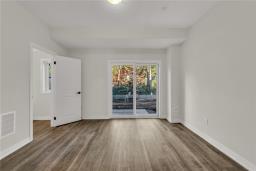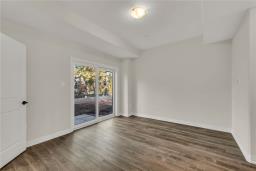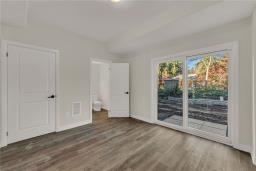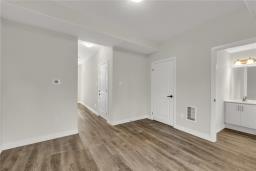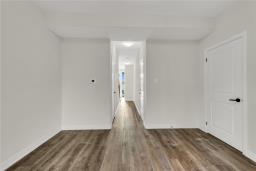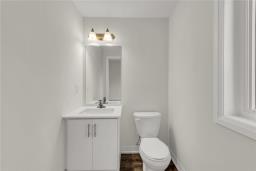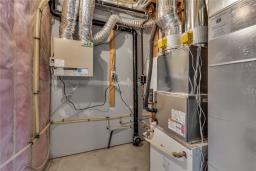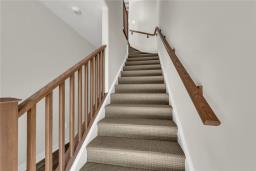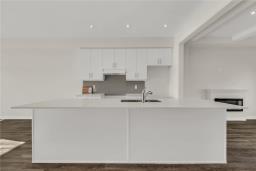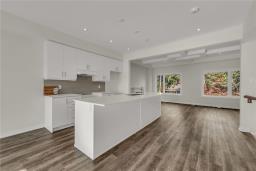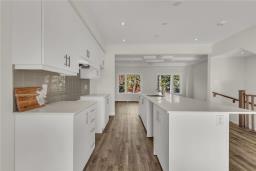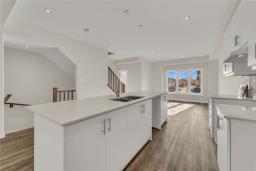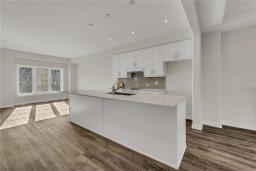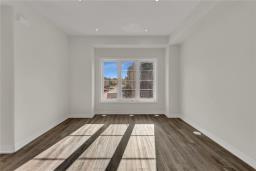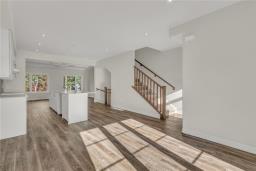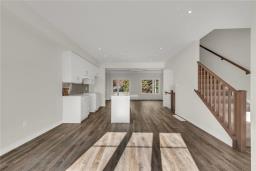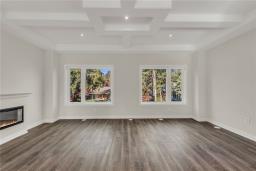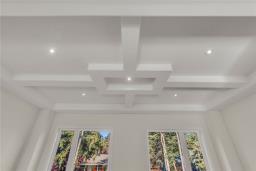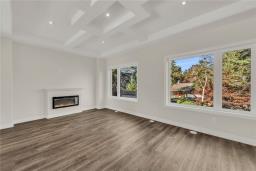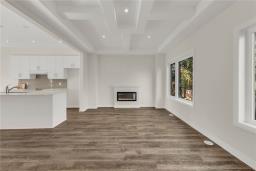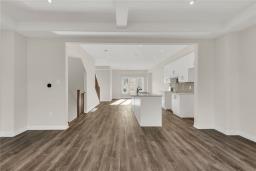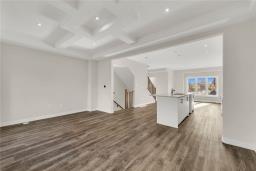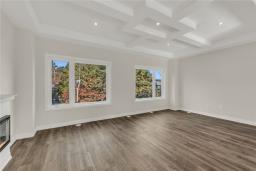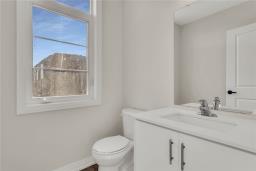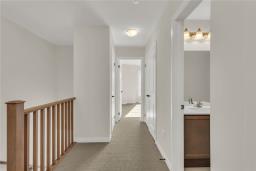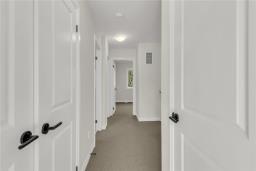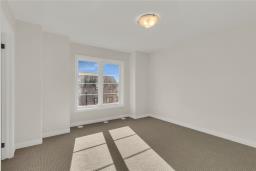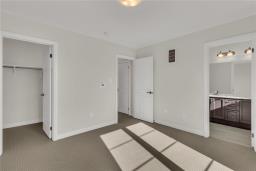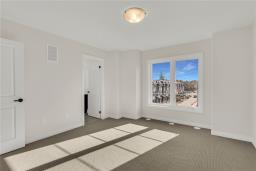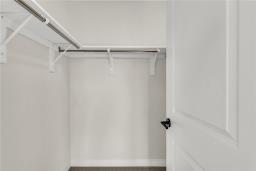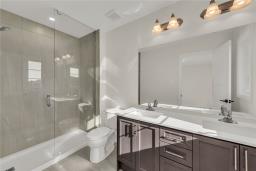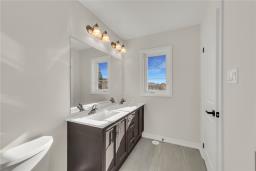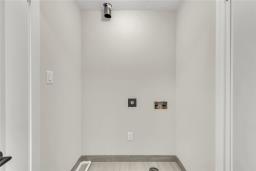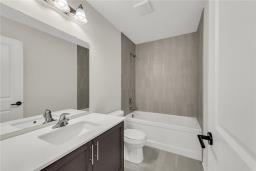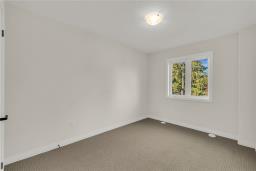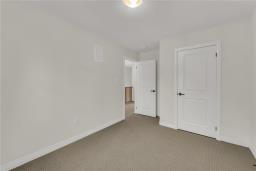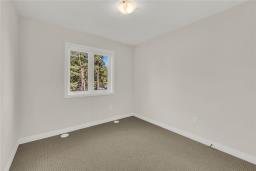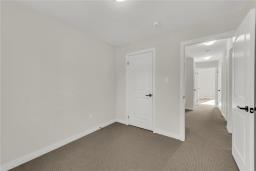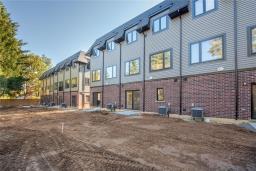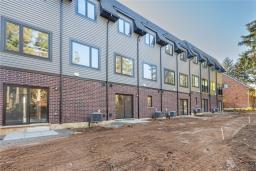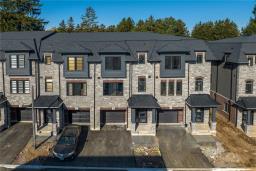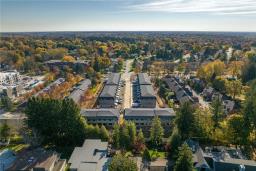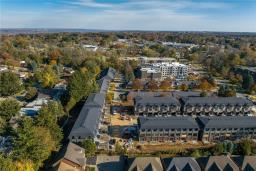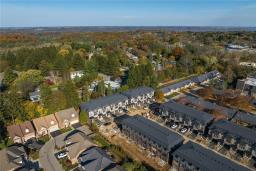| Bathrooms4 | Bedrooms3 |
| Property TypeSingle Family | Built in2023 |
| Building Area1935 square feet |
|
Welcome to the new Belleville Towns in Ancaster's downtown area, full of life. This home is an elegant freehold townhome which features thousands in upgrades and boasts over 1900 sq. ft of living space including 3 bedrooms and 4 bathrooms, modern eat-in kitchen and a separate dining room, living room with a fireplace that will give you cozy feelings on cold nights, large family room on the ground floor with a sliding door that takes you to your lovely backyard. The home has sound proof flooring between the 2nd and 3rd floors, as well as in the walls of all bathrooms. The master ensuite includes a glass shower and a double sink. The garage is fully finished. The beautiful ceiling on the main floor has been custom designed. Must be seen! (id:24103) Please visit : Multimedia link for more photos and information |
| Amenities NearbyPublic Transit, Schools | EquipmentFurnace, Water Heater, Air Conditioner |
| FeaturesPark setting, Park/reserve, Conservation/green belt, Paved driveway | OwnershipFreehold |
| Parking Spaces2 | Rental EquipmentFurnace, Water Heater, Air Conditioner |
| TransactionFor sale |
| Bedrooms Main level3 | Architectural Style3 Level |
| BasementNone | Constructed Date2023 |
| Construction Style AttachmentAttached | CoolingCentral air conditioning |
| Exterior FinishBrick, Stone, Vinyl siding | Fireplace FuelGas |
| Fireplace PresentYes | Fireplace TypeOther - See remarks |
| FoundationPoured Concrete | Bathrooms (Half)2 |
| Bathrooms (Total)4 | Heating FuelNatural gas |
| HeatingForced air | Size Exterior1935 sqft |
| Size Interior1935 sqft | Storeys Total3 |
| TypeRow / Townhouse | Utility WaterMunicipal water |
| Size Frontage19 ft | AmenitiesPublic Transit, Schools |
| SewerMunicipal sewage system | Size Depth94 ft |
| Size Irregular19 x 94 | SoilClay |
| Level | Type | Dimensions |
|---|---|---|
| Second level | 2pc Bathroom | Measurements not available |
| Second level | Dining room | 14' '' x 12' '' |
| Second level | Kitchen | 11' '' x 14' '' |
| Second level | Living room | 18' '' x 11' '' |
| Third level | 4pc Ensuite bath | Measurements not available |
| Third level | 4pc Bathroom | Measurements not available |
| Third level | Primary Bedroom | 13' '' x 12' '' |
| Third level | Bedroom | 13' '' x 9' '' |
| Third level | Bedroom | 9' '' x 9' '' |
| Ground level | 2pc Bathroom | Measurements not available |
Listing Office: RE/MAX Escarpment Realty Inc.
Data Provided by REALTORS® Association of Hamilton-Burlington
Last Modified :14/03/2024 05:07:26 PM
Powered by SoldPress.
