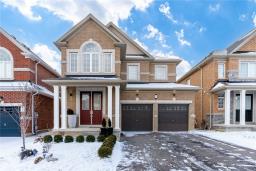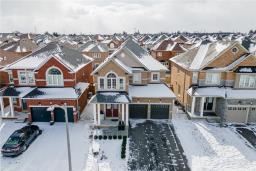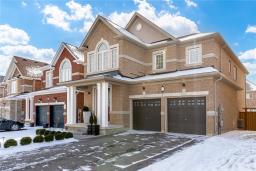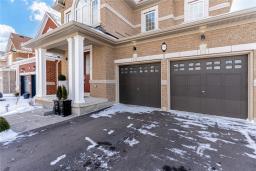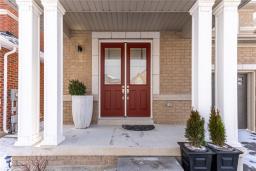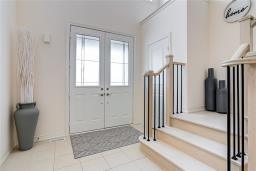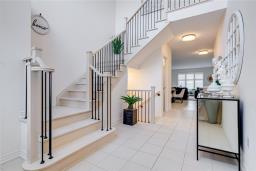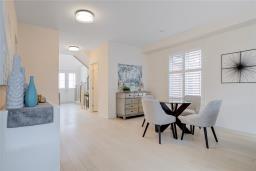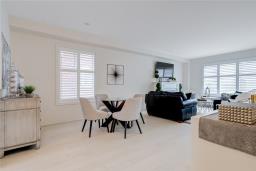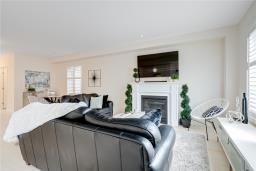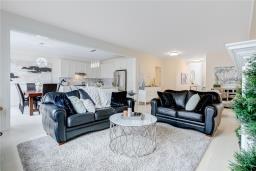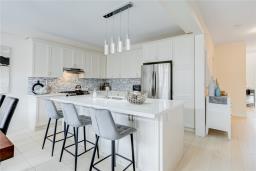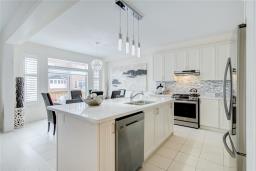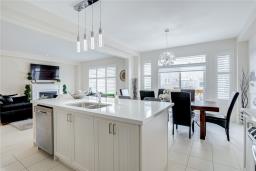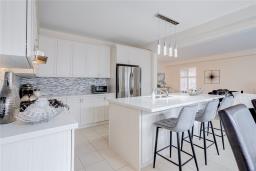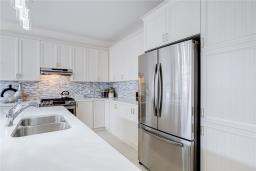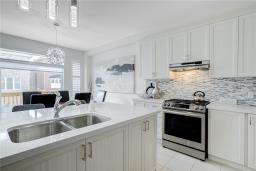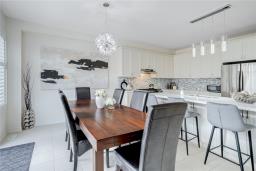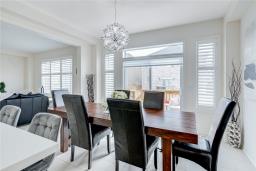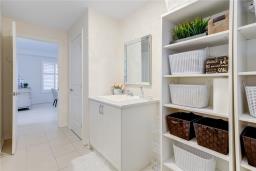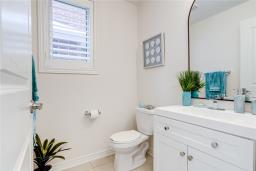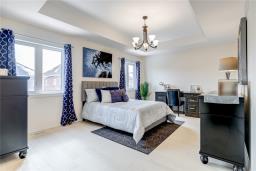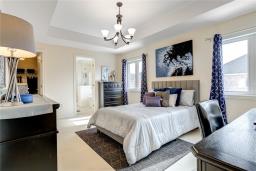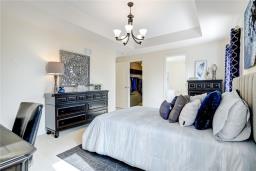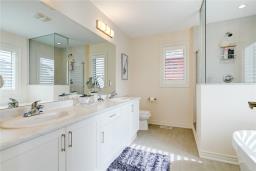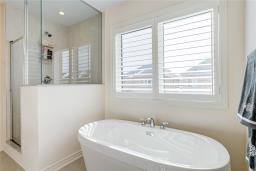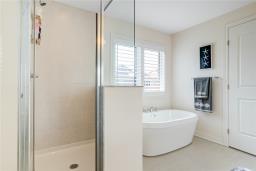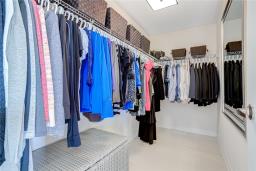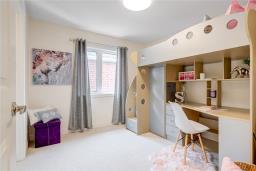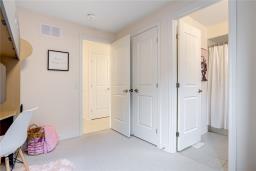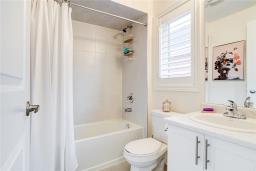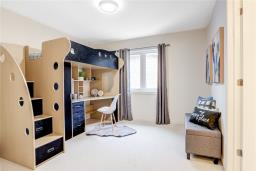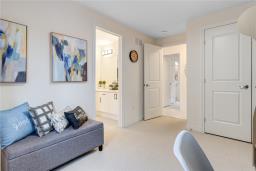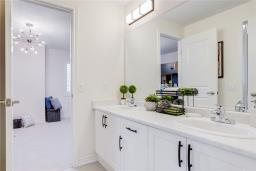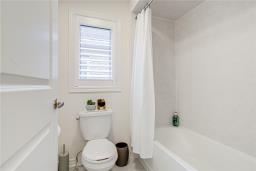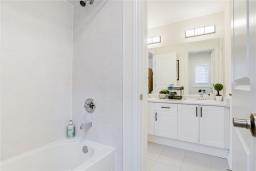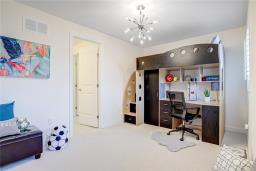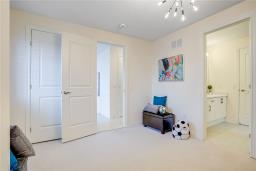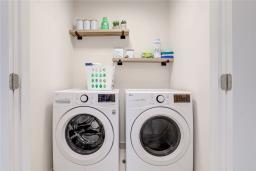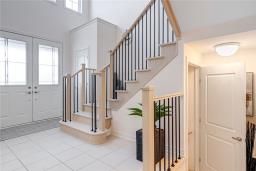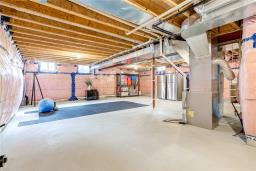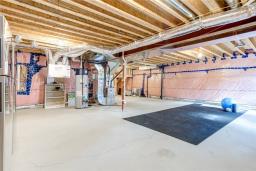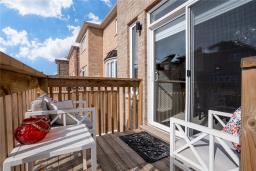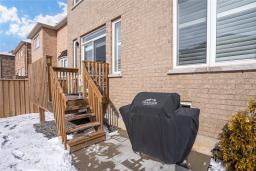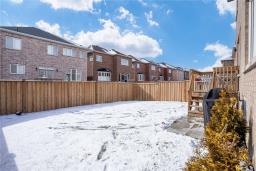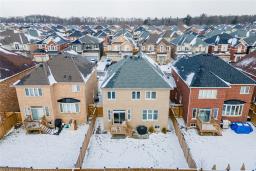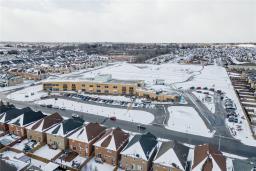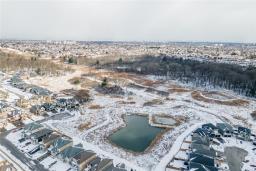| Bathrooms4 | Bedrooms4 |
| Property TypeSingle Family | Built in2021 |
| Building Area2525 square feet |
|
Stunning 4-bedroom, 4-bathroom, 2-storey family home built by Rosehaven in 2021. Situated on a large 40 x 100 ft. property in the beautiful Meadowlands of Ancaster. This luxurious all-brick home is filled with upgrades and beautiful modern decor throughout. A double door entry into a towering foyer with a solid oak staircase reveals the open concept main level with 9-ft. ceiling and hardwood & tile flooring. There is a gas fireplace, powder room, a large mudroom with inside entry from the double garage, and a gourmet eat-in kitchen with quartz counters, large island and high-end stainless appliances. The upper level offers 4 spacious bedrooms, with 3 ensuite bathrooms – one of them shared between two bedrooms. There is a convenient bedroom level laundry area, hardwood flooring in the hallway and into the primary suite with walk-in closet and an elegant 5-piece bath with double-vanity, glass shower and soaker tub. The backyard is fully fenced with a new deck and patio – a perfect space to entertain your family and friends. The unfinished basement is ready for you to customize and features oversized windows, recirculating hot water, a cold room (cantina) and a rough-in for a 4-piece bathroom. This well-appointed home is just steps to the highly rated Tiffany Hills Elementary School, great parks and sport fields, all shopping and restaurant amenities and there is easy highway access. (id:24103) Please visit : Multimedia link for more photos and information |
| Amenities NearbyGolf Course, Hospital, Public Transit, Recreation, Schools | Community FeaturesQuiet Area, Community Centre |
| EquipmentWater Heater | FeaturesGolf course/parkland, Double width or more driveway, Paved driveway, Level, Sump Pump |
| OwnershipFreehold | Parking Spaces6 |
| Rental EquipmentWater Heater | TransactionFor sale |
| Bedrooms Main level4 | AppliancesDishwasher, Dryer, Refrigerator, Stove, Washer, Hood Fan, Window Coverings, Fan |
| Architectural Style2 Level | Basement DevelopmentUnfinished |
| BasementFull (Unfinished) | Constructed Date2021 |
| Construction Style AttachmentDetached | CoolingCentral air conditioning |
| Exterior FinishBrick | Fireplace FuelGas |
| Fireplace PresentYes | Fireplace TypeOther - See remarks |
| FoundationPoured Concrete | Bathrooms (Half)1 |
| Bathrooms (Total)4 | Heating FuelNatural gas |
| HeatingForced air | Size Exterior2525 sqft |
| Size Interior2525 sqft | Storeys Total2 |
| TypeHouse | Utility WaterMunicipal water |
| Size Frontage40 ft | AmenitiesGolf Course, Hospital, Public Transit, Recreation, Schools |
| SewerMunicipal sewage system | Size Depth100 ft |
| Size Irregular40.03 x 100.39 |
| Level | Type | Dimensions |
|---|---|---|
| Second level | Laundry room | Measurements not available |
| Second level | Bedroom | 13' '' x 10' 2'' |
| Second level | 4pc Ensuite bath | Measurements not available |
| Second level | Bedroom | 10' 3'' x 9' 5'' |
| Second level | 5pc Ensuite bath | Measurements not available |
| Second level | Bedroom | 13' '' x 10' 7'' |
| Second level | 5pc Ensuite bath | Measurements not available |
| Second level | Primary Bedroom | 16' 5'' x 12' 3'' |
| Basement | Storage | 27' 5'' x 27' 8'' |
| Ground level | 2pc Bathroom | Measurements not available |
| Ground level | Mud room | 12' 9'' x 6' 2'' |
| Ground level | Dinette | 14' 5'' x 9' 5'' |
| Ground level | Living room | 14' 11'' x 17' 8'' |
| Ground level | Dining room | 12' 9'' x 10' 3'' |
| Ground level | Kitchen | 12' 9'' x 10' 1'' |
| Ground level | Foyer | 8' 9'' x 22' 1'' |
Listing Office: Royal LePage State Realty
Data Provided by REALTORS® Association of Hamilton-Burlington
Last Modified :10/03/2024 05:06:53 PM
Powered by SoldPress.
