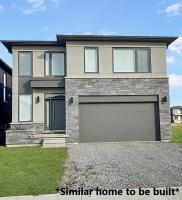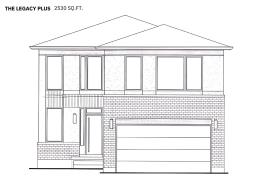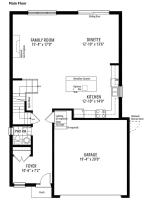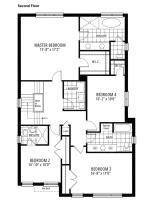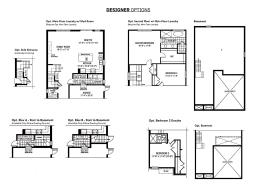| Bathrooms3 | Bedrooms4 |
| Property TypeSingle Family | Building Area2530 square feet |
|
Elevate Your Lifestyle in the Meadowlands Area of Ancaster! Welcome to a new era of luxury living in the heart of the prestigious Meadowlands Area where Priva Homes is crafting a masterpiece just for you. Immerse yourself in a meticulously designed residence, boasting approximately 2530 sqft of contemporary elegance. This 4-bedroom, 2.5-bathroom haven provides a lifestyle of sophistication and comfort. Seize the opportunity to infuse your personality into your future abode. There is still time to chose colours, upgrades, and floor plan options outlined in the price list. Picture the convenience of an optional laundry with a mudroom on the main floor, the timeless appeal of an all-brick exterior, the flexibility of an optional side entrance, and the luxury of choosing an ensuite for the second bedroom (additional cost as per builders price list). Strategic Location, Seamless Living: Close to shopping centers for effortless retail therapy. Proximity to esteemed schools dining experiences just around the corner. Serene parks for leisurely strolls and family outings. Recreation facilities for an active and vibrant lifestyle. Easy commuter access. With a projected closing in late 2024, envision the life you've always dreamed of in this exclusive Priva Homes masterpiece. Don't miss the chance to curate a lifestyle that suits you perfectly. Contact us today to embark on this exciting journey of turning a house into your dream home. (id:24103) |
| Amenities NearbyGolf Course, Public Transit, Schools | EquipmentWater Heater |
| FeaturesPark setting, Park/reserve, Golf course/parkland, Double width or more driveway, Crushed stone driveway | OwnershipFreehold |
| Parking Spaces4 | Rental EquipmentWater Heater |
| TransactionFor sale |
| Bedrooms Main level4 | Architectural Style2 Level |
| Basement DevelopmentUnfinished | BasementFull (Unfinished) |
| Construction Style AttachmentDetached | Exterior FinishAluminum siding, Stone, Stucco |
| FoundationPoured Concrete | Bathrooms (Half)1 |
| Bathrooms (Total)3 | Heating FuelNatural gas |
| HeatingForced air | Size Exterior2530 sqft |
| Size Interior2530 sqft | Storeys Total2 |
| TypeHouse | Utility WaterMunicipal water |
| Size Frontage45 ft | AmenitiesGolf Course, Public Transit, Schools |
| SewerMunicipal sewage system | Size Depth101 ft |
| Size Irregular45 x 101.71 |
| Level | Type | Dimensions |
|---|---|---|
| Second level | Laundry room | Measurements not available |
| Second level | 4pc Bathroom | Measurements not available |
| Second level | Bedroom | 10' 10'' x 10' '' |
| Second level | Bedroom | 16' 8'' x 11' '' |
| Second level | Bedroom | 10' 2'' x 10' 8'' |
| Second level | 5pc Ensuite bath | Measurements not available |
| Second level | Primary Bedroom | 15' 8'' x 17' 2'' |
| Ground level | Foyer | 10' 6'' x 7' 2'' |
| Ground level | 2pc Bathroom | Measurements not available |
| Ground level | Kitchen | 12' 10'' x 14' 0'' |
| Ground level | Dinette | 12' 10'' x 13' 6'' |
| Ground level | Family room | 15' 4'' x 17' 0'' |
Listing Office: Royal LePage Macro Realty
Data Provided by REALTORS® Association of Hamilton-Burlington
Last Modified :05/03/2024 04:08:48 PM
Powered by SoldPress.
