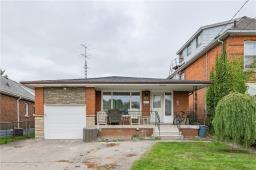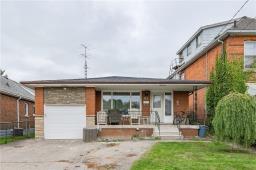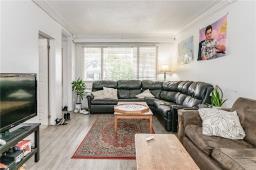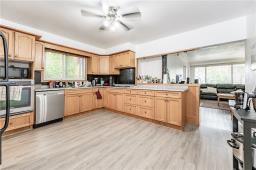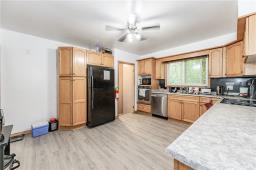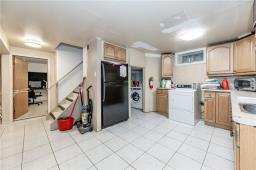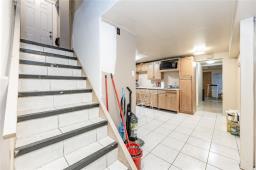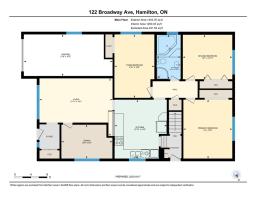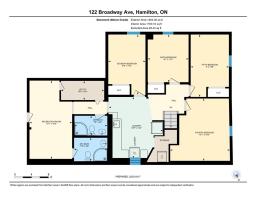| Bathrooms3 | Bedrooms7 |
| Property TypeSingle Family | Building Area1355 square feet |
|
Unique single-family solid brick exterior bungalow built in the 60’s is perfect for investment or family living. Featuring 7 spacious bedrooms with large windows, 3 full bathrooms, a fully finished basement with high ceilings on both floors, separate side entrance, vinyl flooring (2023), and an updated kitchen with a wall oven and glass stovetop, granite bar top/backsplash. Enjoy the large 4-piece Ceramic bathroom with marble features which includes a relaxing waterfall jacuzzi, spacious backyard with three sheds, attached garage, and spacious living room. Close to all amenities including McMaster University, Westdale highschool, highway access, and Go/City bus routes, Tim Hortons/Starbucks, Fortinos, Shoppers, public library, bike trail and lanes, shopping, schools, Dalewood recreation centre, banks. New roof (2023), Furnace and water heater 5 years old. All units are fully rented to students until April 30th, 2024, with future increased income potential, and income generating coin-operated laundry. The City of Hamilton Rental Housing Licensing pilot program’s rental housing license has been issued for this property! Buyer to do their own due diligence. RSA. (id:24103) Please visit : Multimedia link for more photos and information |
| Amenities NearbyHospital, Public Transit, Recreation, Schools | Community FeaturesCommunity Centre |
| EquipmentNone | FeaturesPark setting, Park/reserve, Double width or more driveway, Paved driveway, Laundry- Coin operated, Automatic Garage Door Opener |
| OwnershipFreehold | Parking Spaces3 |
| Rental EquipmentNone | TransactionFor sale |
| Bedrooms Main level3 | Bedrooms Lower level4 |
| AppliancesDishwasher, Dryer, Refrigerator, Washer, Oven, Cooktop | Architectural StyleBungalow |
| Basement DevelopmentFinished | BasementFull (Finished) |
| Construction Style AttachmentDetached | CoolingCentral air conditioning |
| Exterior FinishBrick | FoundationBlock |
| Bathrooms (Half)0 | Bathrooms (Total)3 |
| Heating FuelNatural gas | HeatingForced air |
| Size Exterior1355 sqft | Size Interior1355 sqft |
| Storeys Total1 | TypeHouse |
| Utility WaterMunicipal water |
| Size Frontage40 ft | AmenitiesHospital, Public Transit, Recreation, Schools |
| SewerMunicipal sewage system | Size Depth130 ft |
| Size Irregular40 x 130 | SoilClay, Loam |
| Level | Type | Dimensions |
|---|---|---|
| Basement | Recreation room | 10' 1'' x 18' 5'' |
| Basement | Utility room | 10' 2'' x 4' 6'' |
| Basement | Laundry room | 12' 9'' x 14' 4'' |
| Basement | 3pc Bathroom | 7' 9'' x 4' 8'' |
| Basement | 3pc Bathroom | 7' 10'' x 5' 6'' |
| Basement | Bedroom | 14' 1'' x 14' 8'' |
| Basement | Bedroom | 9' '' x 14' 8'' |
| Basement | Bedroom | 9' 7'' x 11' 3'' |
| Basement | Bedroom | 8' 9'' x 14' 2'' |
| Ground level | Living room | 17' 11'' x 14' 1'' |
| Ground level | Dining room | 12' 6'' x 8' 3'' |
| Ground level | Kitchen | 12' 10'' x 14' 5'' |
| Ground level | Primary Bedroom | 12' '' x 14' 5'' |
| Ground level | Bedroom | 12' 1'' x 10' 11'' |
| Ground level | Bedroom | 9' 10'' x 15' 6'' |
| Ground level | 4pc Bathroom | 5' 11'' x 10' 11'' |
Listing Office: RE/MAX Escarpment Realty Inc.
Data Provided by REALTORS® Association of Hamilton-Burlington
Last Modified :21/02/2024 06:07:26 PM
Powered by SoldPress.
