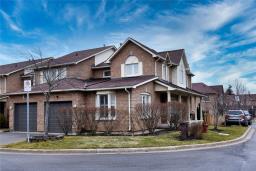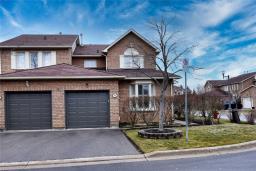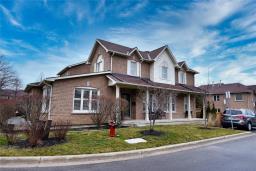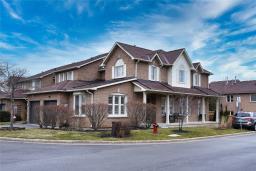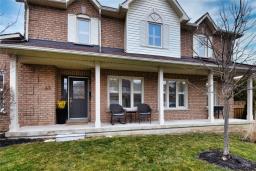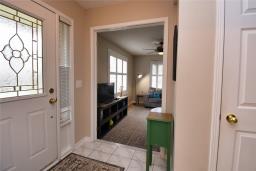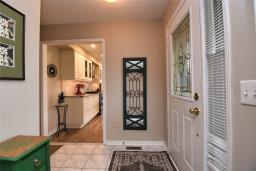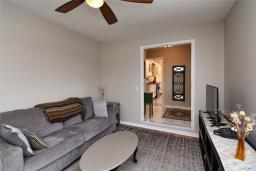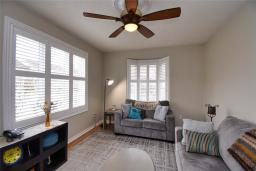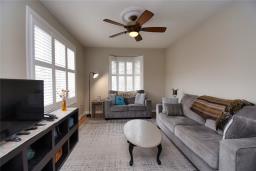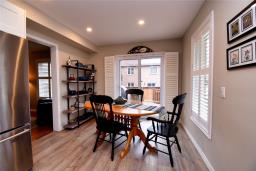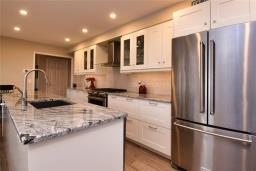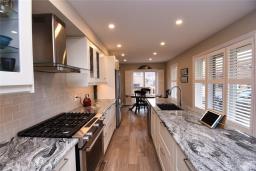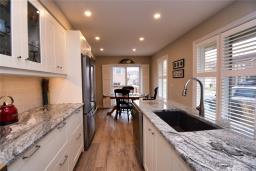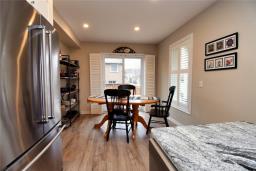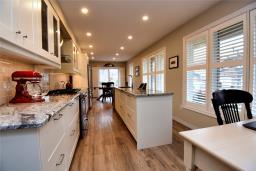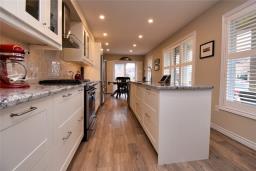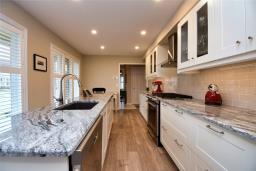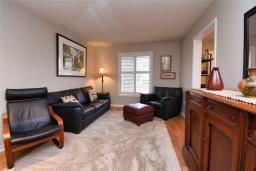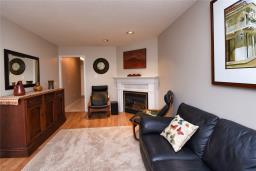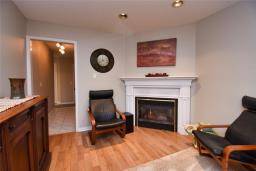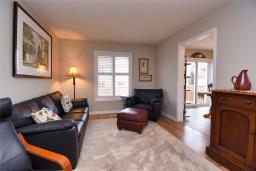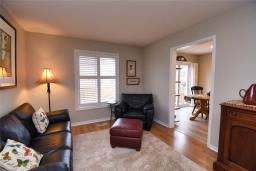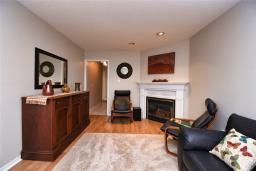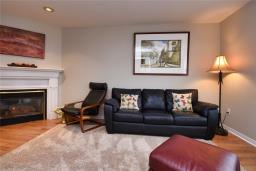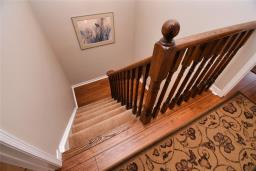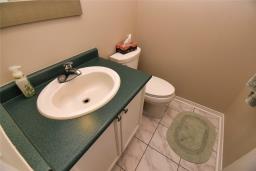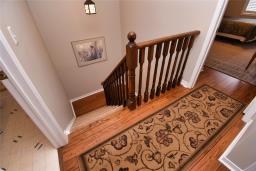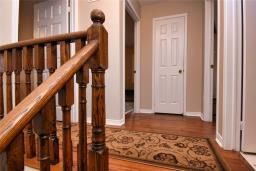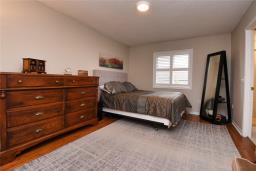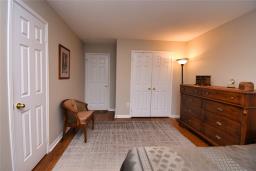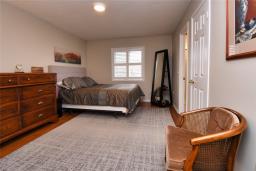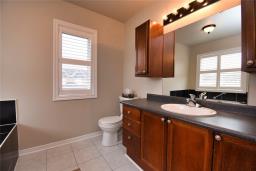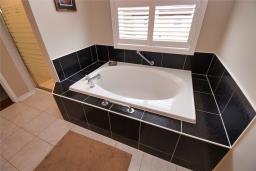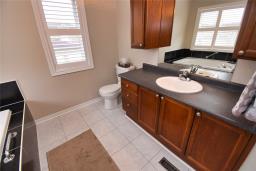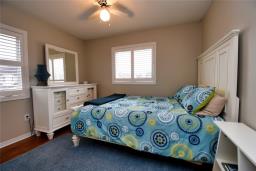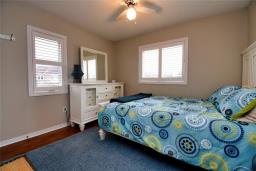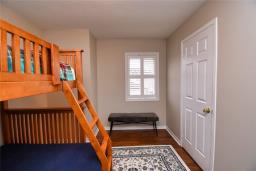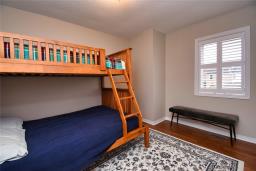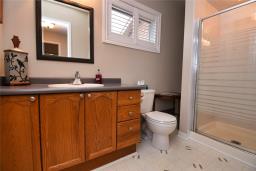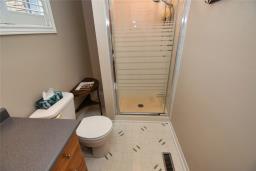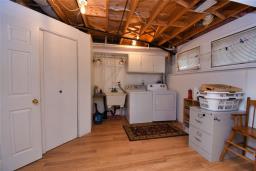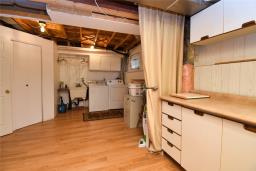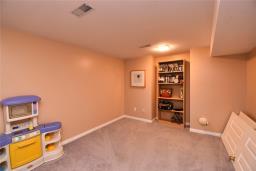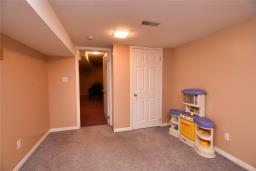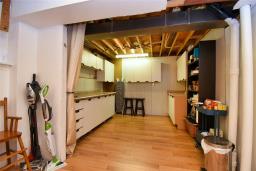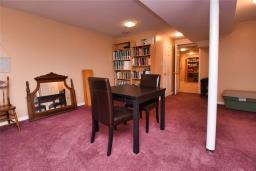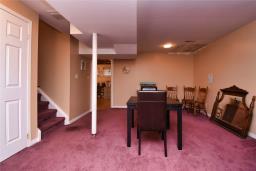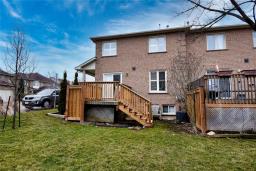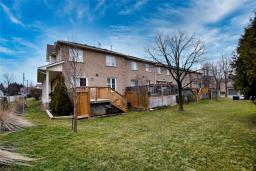| Bathrooms3 | Bedrooms3 |
| Property TypeSingle Family | Building Area1708 square feet |
|
Fabulous end unit in quiet family friendly complex close to parks and schools. Updated kitchen with an abundance of cupboards and pot drawers. Sunken living room. Family room with gas FP. Walk out from kitchen to recently replaced deck. California shutters throughout. Finished lower level with pot lights, rec room, large laundry area, storage and office or bedroom. RSA (id:24103) Please visit : Multimedia link for more photos and information |
| EquipmentWater Heater | FeaturesPaved driveway, Automatic Garage Door Opener |
| Maintenance Fee594.26 | Maintenance Fee Payment UnitMonthly |
| OwnershipCondominium | Parking Spaces2 |
| Rental EquipmentWater Heater | TransactionFor sale |
| Bedrooms Main level3 | AppliancesCentral Vacuum |
| Architectural Style2 Level | Basement DevelopmentFinished |
| BasementFull (Finished) | Construction Style AttachmentAttached |
| CoolingCentral air conditioning | Exterior FinishAluminum siding, Brick |
| Fireplace FuelGas | Fireplace PresentYes |
| Fireplace TypeOther - See remarks | FoundationPoured Concrete |
| Bathrooms (Half)1 | Bathrooms (Total)3 |
| Heating FuelNatural gas | HeatingForced air |
| Size Exterior1708 sqft | Size Interior1708 sqft |
| Storeys Total2 | TypeRow / Townhouse |
| Utility WaterMunicipal water |
| SewerMunicipal sewage system | Size Irregular0 x 0 |
| SoilClay, Loam |
| Level | Type | Dimensions |
|---|---|---|
| Second level | 3pc Bathroom | Measurements not available |
| Second level | Bedroom | 11' 0'' x 9' 3'' |
| Second level | Bedroom | 11' '' x 10' 3'' |
| Second level | 4pc Ensuite bath | Measurements not available |
| Second level | Primary Bedroom | 17' 10'' x 10' 9'' |
| Sub-basement | Office | 12' 10'' x 9' 11'' |
| Sub-basement | Storage | 10' 0'' x 9' 7'' |
| Sub-basement | Laundry room | 10' 9'' x 9' 7'' |
| Sub-basement | Recreation room | 17' 0'' x 12' 0'' |
| Ground level | Foyer | Measurements not available |
| Ground level | 2pc Bathroom | Measurements not available |
| Ground level | Family room | 17' 1'' x 10' 9'' |
| Ground level | Living room | 14' 3'' x 10' 11'' |
| Ground level | Eat in kitchen | 9' 11'' x 26' 0'' |
Listing Office: Royal LePage State Realty
Data Provided by REALTORS® Association of Hamilton-Burlington
Last Modified :04/03/2024 01:08:24 PM
Powered by SoldPress.
