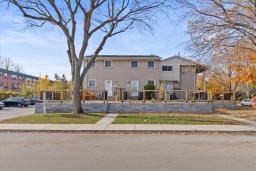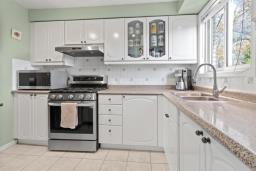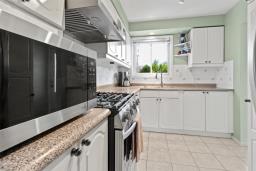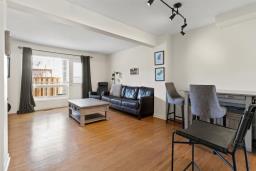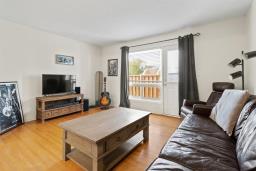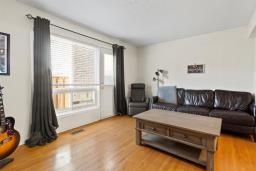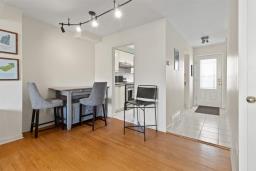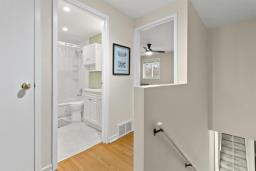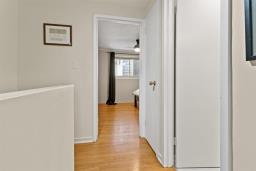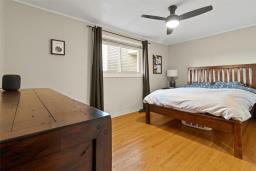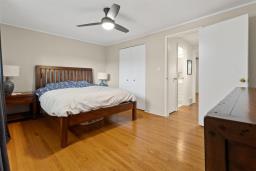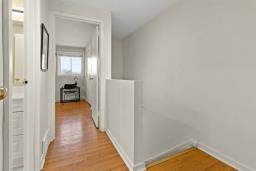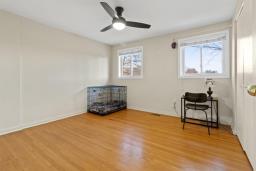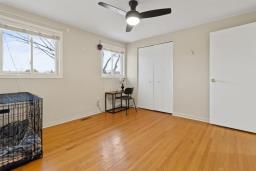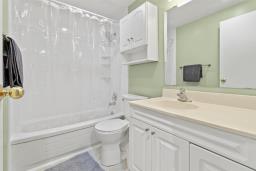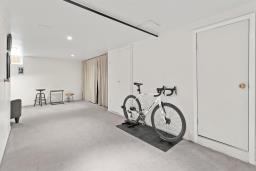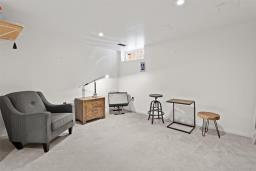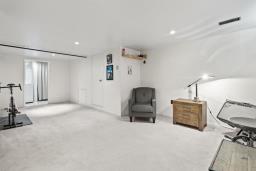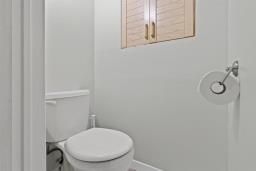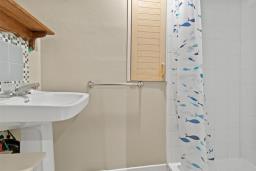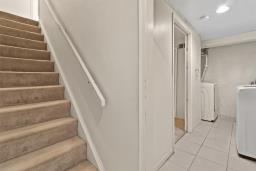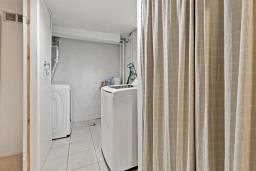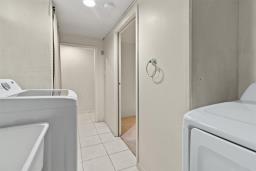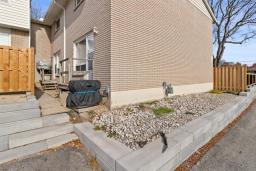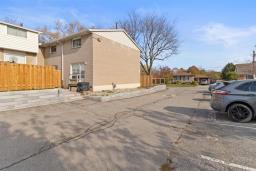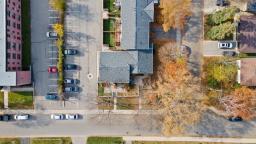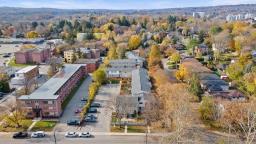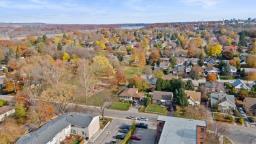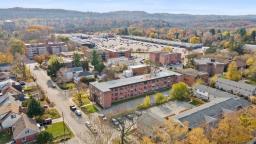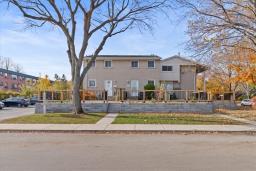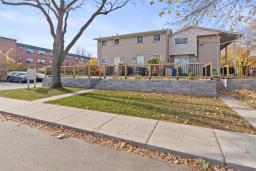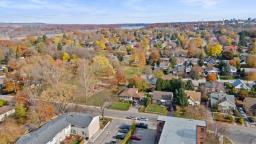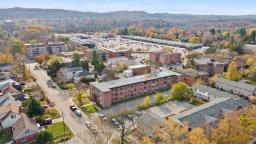| Bathrooms2 | Bedrooms2 |
| Property TypeSingle Family | Built in1972 |
| Building Area1004 square feet |
|
Welcome to 11 Colmar Place in the beautiful town of Dundas. Premium street facing 2 bedroom townhome overlooking Sheldon Manor Park and located in a small, well run complex. This townhome is in close proximity to schools, shopping and a short drive to McMaster University. Ideal for commuters and nature lovers as there is quick access to Hwy 403 and easy access to biking, walking and hiking trails. This townhome is also a short drive to all of the shops and restaurants that Dundas has to offer along King Street, and easy access to all the shops, restaurants and amenities offered in Downtown Hamilton. The Living Room, Dining Room and Bedrooms all feature original strip hardwood floors in excellent condition. Recent upgrades include electrical panel on breakers, Stainless Steel Fridge, Gas Stove (including gas line), gas rated range hood, Water Heater (owned), Washer, Dryer and Central air conditioner (upgraded in 2021). The main 4-piece Bathroom tub/shower stall was also recently renovated by Bath-fitter (2023). There is one assigned parking spot which is conveniently located very close to the unit. Closing is flexible. Don't hesitate to call to make this your next investment/home. (id:24103) Please visit : Multimedia link for more photos and information |
| Amenities NearbyHospital | Community FeaturesQuiet Area |
| EquipmentNone | FeaturesPark setting, Park/reserve, Paved driveway, Level |
| Maintenance Fee487.50 | Maintenance Fee Payment UnitMonthly |
| OwnershipCondominium | Parking Spaces1 |
| Rental EquipmentNone | TransactionFor sale |
| Bedrooms Main level2 | AppliancesDryer, Refrigerator, Stove, Washer, Range, Window Coverings |
| Architectural Style2 Level | Basement DevelopmentFinished |
| BasementFull (Finished) | Constructed Date1972 |
| Construction Style AttachmentAttached | CoolingCentral air conditioning |
| Exterior FinishBrick | FoundationBlock |
| Bathrooms (Half)0 | Bathrooms (Total)2 |
| Heating FuelNatural gas | HeatingForced air |
| Size Exterior1004 sqft | Size Interior1004 sqft |
| Storeys Total2 | TypeRow / Townhouse |
| Utility WaterMunicipal water |
| AmenitiesHospital | SewerMunicipal sewage system |
| Size IrregularCommon Element | SoilClay |
| Level | Type | Dimensions |
|---|---|---|
| Second level | Bedroom | 11' 7'' x 11' 3'' |
| Second level | 4pc Bathroom | Measurements not available |
| Second level | Primary Bedroom | 15' 4'' x 10' 4'' |
| Basement | Laundry room | 11' 7'' x 6' 9'' |
| Basement | 3pc Bathroom | Measurements not available |
| Basement | Recreation room | 23' 11'' x 15' 4'' |
| Ground level | Dining room | 11' 7'' x 7' 11'' |
| Ground level | Living room | 15' 4'' x 10' 7'' |
| Ground level | Kitchen | 10' 6'' x 7' 5'' |
Listing Office: Royal LePage Burloak Real Estate Services
Data Provided by REALTORS® Association of Hamilton-Burlington
Last Modified :11/03/2024 01:08:14 PM
Powered by SoldPress.
