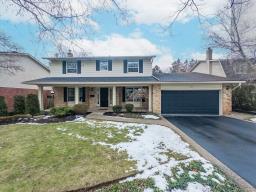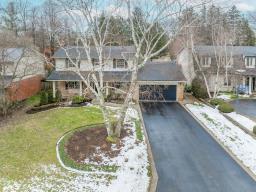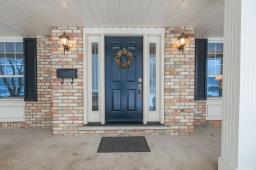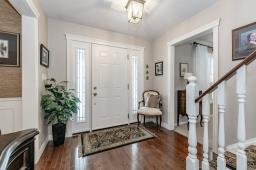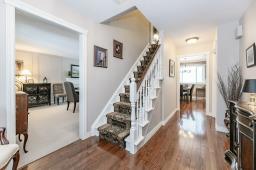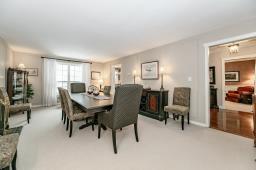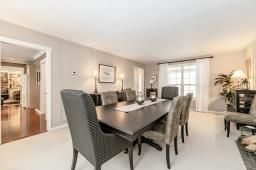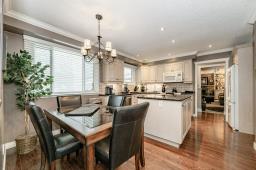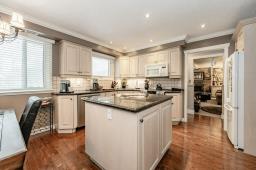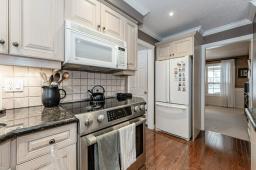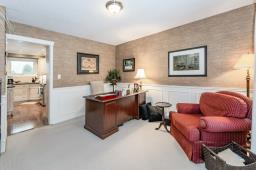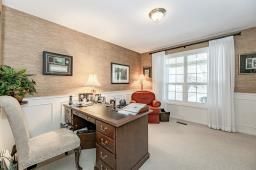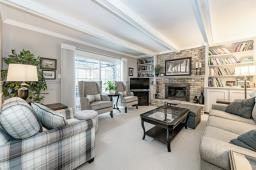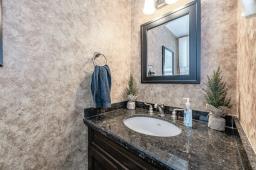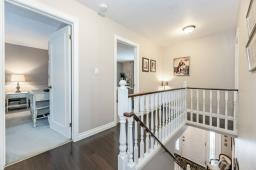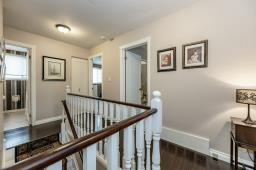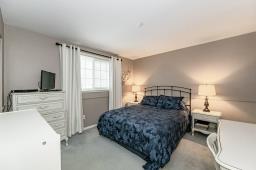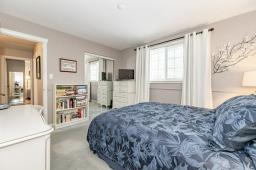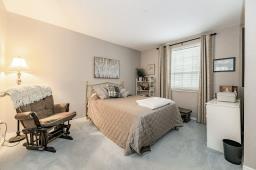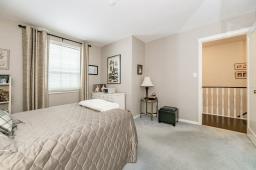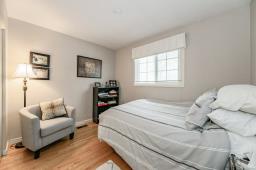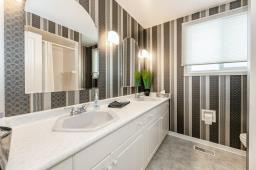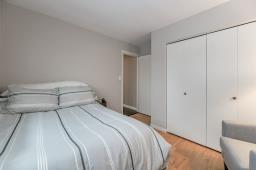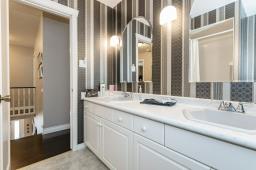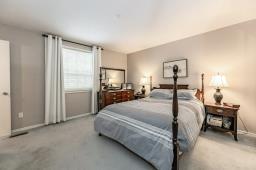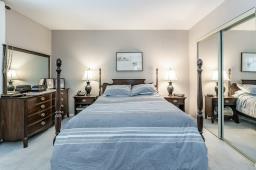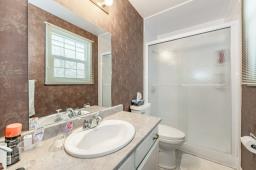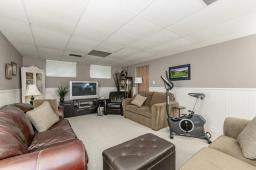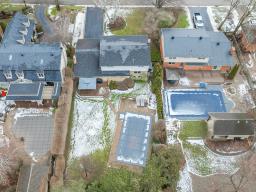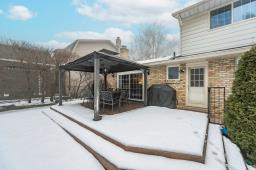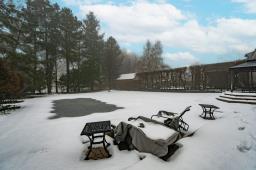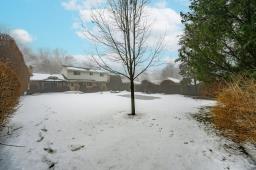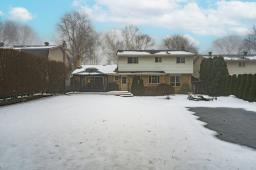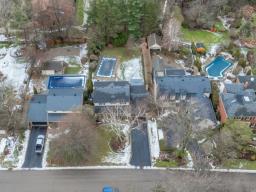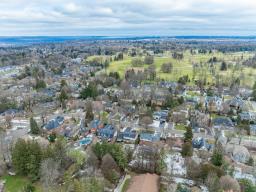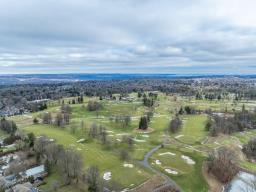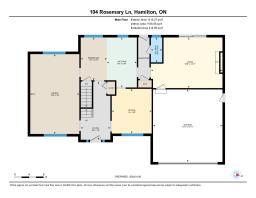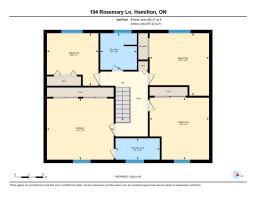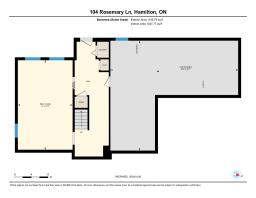| Bathrooms3 | Bedrooms4 |
| Property TypeSingle Family | Built in1974 |
| Building Area2004 square feet |
|
Nestled in the heart of Ancaster, this meticulously maintained home is on a picturesque tree- lined cul-de-sac surrounded by multi million dollar newly built custom homes and boasts an impressive lot size of approx. 75.53’ x 172’ (11,324 sqf), it presents an opportunity to move in as is or unleash your creativity and build the home of your dreams. Located in the neighbourhood of Greenside Acres, which is best known for its abundance of mature foliage that provide a peaceful and private setting and for being just West of the world-famous Hamilton Golf & Country Club. This home is in close proximity to the local shopping centre, several hiking trails, nature preserves, local parks and is just minutes away from the 403. This property is a rare find, embrace the lifestyle you deserve and take advantage of this offering while it is still available. (id:24103) Please visit : Multimedia link for more photos and information |
| Amenities NearbyGolf Course, Schools | Community FeaturesQuiet Area |
| EquipmentWater Heater | FeaturesGolf course/parkland, Double width or more driveway, Paved driveway, Automatic Garage Door Opener |
| OwnershipFreehold | Parking Spaces8 |
| PoolInground pool | Rental EquipmentWater Heater |
| TransactionFor sale |
| Bedrooms Main level4 | AppliancesDishwasher, Dryer, Microwave, Refrigerator, Stove, Washer, Range |
| Architectural Style2 Level | Basement DevelopmentPartially finished |
| BasementFull (Partially finished) | Constructed Date1974 |
| Construction Style AttachmentDetached | CoolingCentral air conditioning |
| Exterior FinishBrick, Vinyl siding | Fireplace FuelWood |
| Fireplace PresentYes | Fireplace TypeOther - See remarks |
| FoundationBlock | Bathrooms (Half)1 |
| Bathrooms (Total)3 | Heating FuelNatural gas |
| HeatingForced air | Size Exterior2004 sqft |
| Size Interior2004 sqft | Storeys Total2 |
| TypeHouse | Utility WaterMunicipal water |
| Size Frontage75 ft | AmenitiesGolf Course, Schools |
| SewerMunicipal sewage system | Size Depth172 ft |
| Size Irregular75.53 x 172 | SoilClay, Loam |
| Level | Type | Dimensions |
|---|---|---|
| Second level | Primary Bedroom | 12' 9'' x 14' 0'' |
| Second level | Bedroom | 13' 0'' x 12' 5'' |
| Second level | Bedroom | 13' 1'' x 12' 5'' |
| Second level | Bedroom | 11' 0'' x 10' 9'' |
| Second level | 5pc Bathroom | 7' 8'' x 7' 8'' |
| Second level | 3pc Ensuite bath | 4' 6'' x 9' 3'' |
| Basement | Other | Measurements not available |
| Basement | Recreation room | 21' 3'' x 13' '' |
| Basement | Storage | 3' 10'' x 2' 9'' |
| Ground level | Office | 12' 3'' x 11' 0'' |
| Ground level | Living room | 13' 11'' x 19' 9'' |
| Ground level | Kitchen | 13' 9'' x 8' 3'' |
| Ground level | Foyer | 16' 0'' x 8' 2'' |
| Ground level | Dining room | 22' 0'' x 13' 6'' |
| Ground level | Breakfast | 11' 9'' x 7' 2'' |
| Ground level | 2pc Bathroom | 6' 10'' x 3' 2'' |
Listing Office: Royal LePage Burloak Real Estate Services
Data Provided by REALTORS® Association of Hamilton-Burlington
Last Modified :04/02/2024 05:06:34 PM
Powered by SoldPress.
