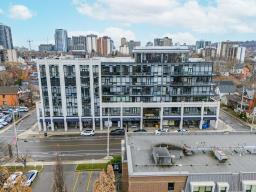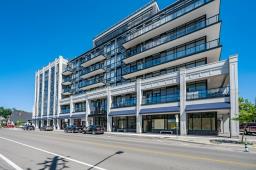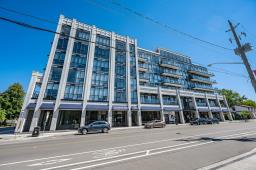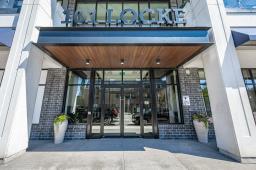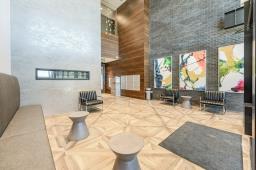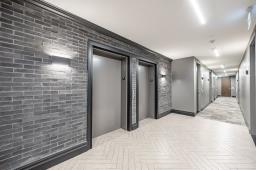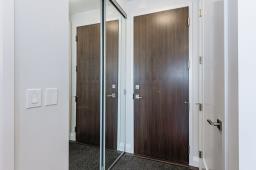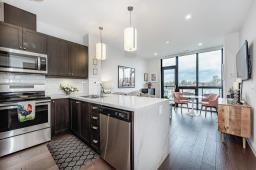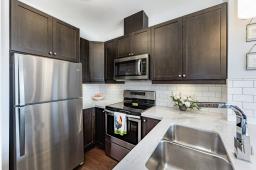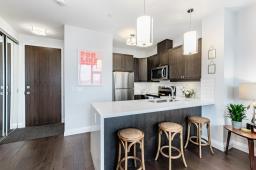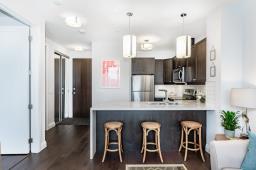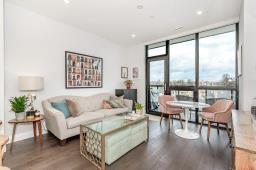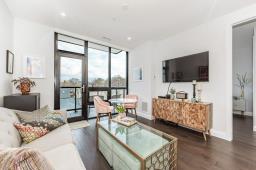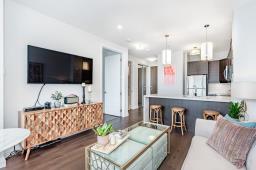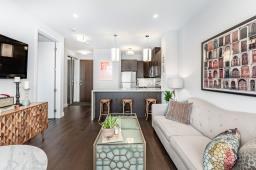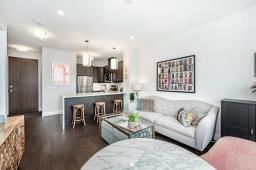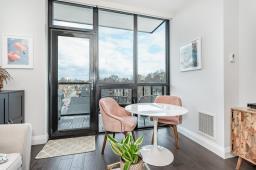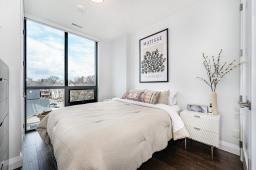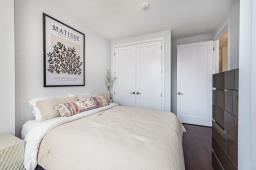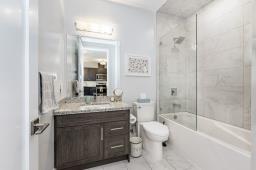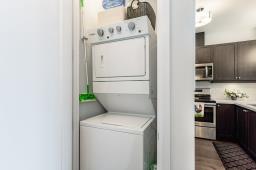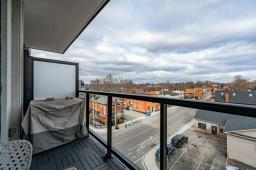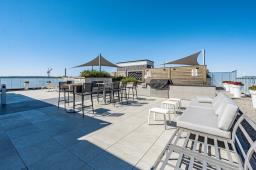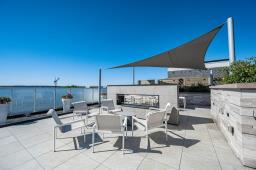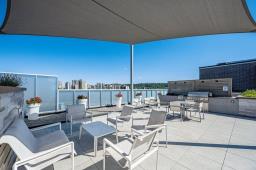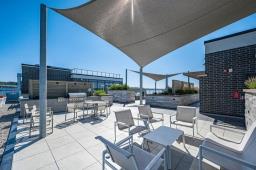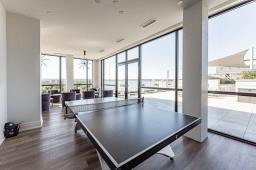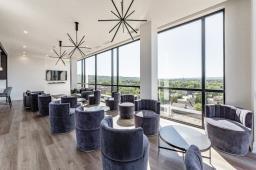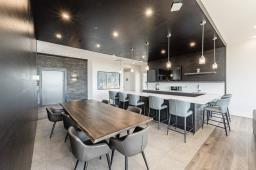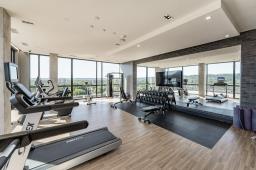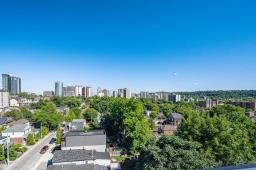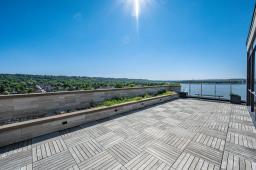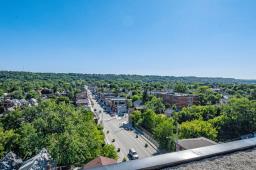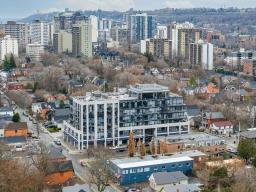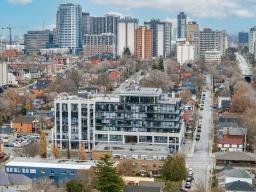| Bathrooms1 | Bedrooms1 |
| Property TypeSingle Family | Built in2019 |
| Building Area551 square feet |
|
Gorgeous 1 bedroom, 1 bathroom, 551 square foot residence in Hamilton's most exclusive condominium building at 101 Locke Street South. Situated on the north side of the building, this unit is loaded with features including floor-to-ceiling windows, hardwood flooring, a gorgeous kitchen with stainless steel appliances/quartz countertops with a waterfall edge detail/undermount lighting/subway-tiled backsplash/peninsula with breakfast bar offering seating for 3+/pendant lighting, a primary bedroom with an oversized closet, a 4 piece bathroom with granite countertops/shower & tub combo with glass panel detail, pot lighting, custom motorized window coverings, a 60 square foot north-facing balcony, & in-suite laundry. 1 underground parking spot (P2 #37) and 1 storage locker (P2 #2). Access to some exceptional common elements on the rooftop including a full gym, steam room/sauna, outdoor seating, barbecues, a gas fireplace, table tennis, a bar, and a meeting area. Excellent craftsmanship overall - you will definitely be impressed. This property is located in one of the city's most coveted neighbourhoods, just a short walk to the shops and restaurants along Locke Street S, parks, schools, public transportation and major transportation routes. (id:24103) Please visit : Multimedia link for more photos and information |
| Amenities NearbyHospital, Public Transit, Schools | EquipmentWater Heater |
| FeaturesPark setting, Park/reserve, Balcony | Maintenance Fee477.88 |
| Maintenance Fee Payment UnitMonthly | OwnershipCondominium |
| Parking Spaces1 | Rental EquipmentWater Heater |
| TransactionFor sale |
| Bedrooms Main level1 | AmenitiesExercise Centre, Party Room |
| AppliancesDishwasher, Dryer, Intercom, Microwave, Refrigerator, Stove, Washer, Window Coverings | BasementNone |
| Constructed Date2019 | Construction MaterialConcrete block, Concrete Walls |
| CoolingCentral air conditioning | Exterior FinishBrick, Concrete, Other |
| Bathrooms (Half)0 | Bathrooms (Total)1 |
| Heating FuelNatural gas | HeatingForced air |
| Size Exterior551 sqft | Size Interior551 sqft |
| Storeys Total1 | TypeApartment |
| Utility WaterMunicipal water |
| AmenitiesHospital, Public Transit, Schools | SewerMunicipal sewage system |
| Size Irregularx |
| Level | Type | Dimensions |
|---|---|---|
| Ground level | Laundry room | Measurements not available |
| Ground level | 4pc Bathroom | Measurements not available |
| Ground level | Primary Bedroom | 11' 3'' x 10' 0'' |
| Ground level | Living room | 13' 6'' x 12' 1'' |
| Ground level | Kitchen | 9' 0'' x 8' 6'' |
| Ground level | Foyer | Measurements not available |
Listing Office: Royal LePage State Realty
Data Provided by REALTORS® Association of Hamilton-Burlington
Last Modified :14/02/2024 01:08:47 PM
Powered by SoldPress.
