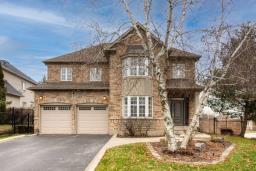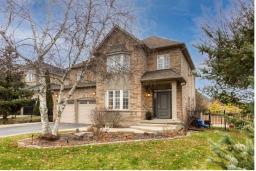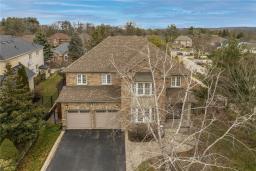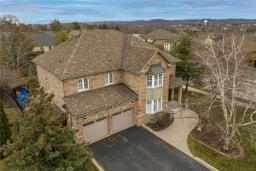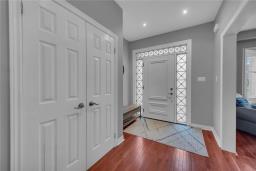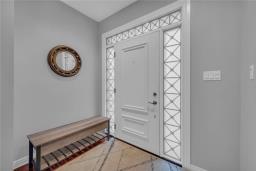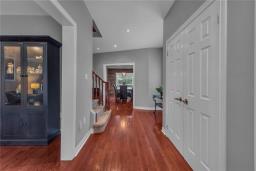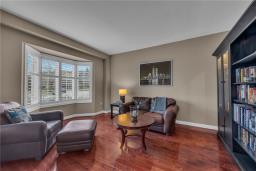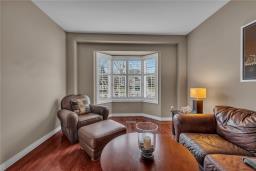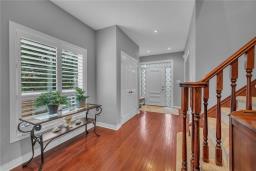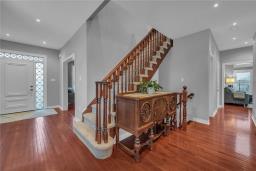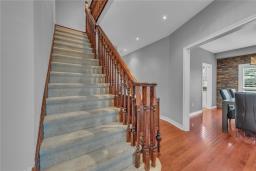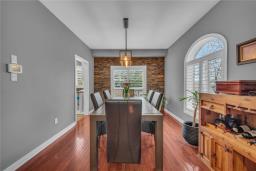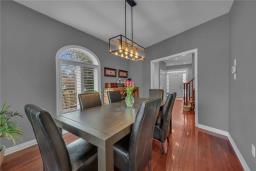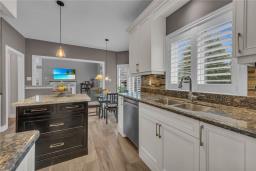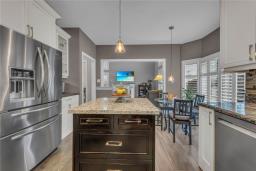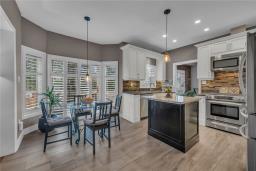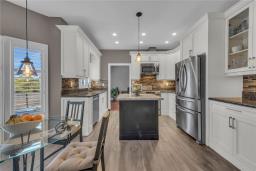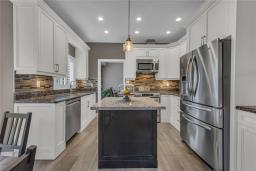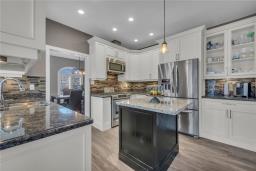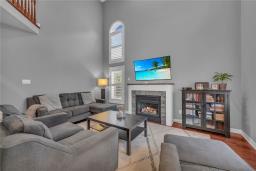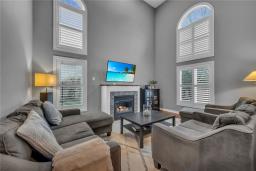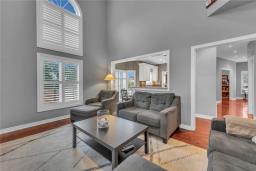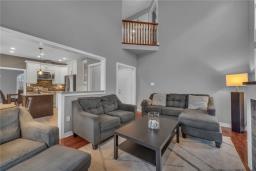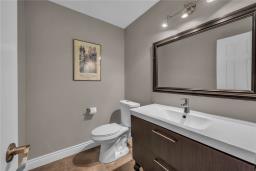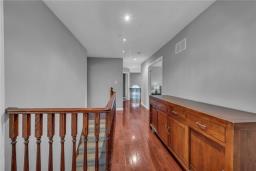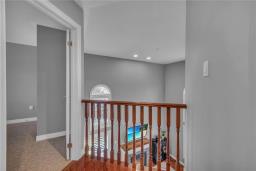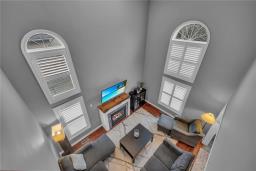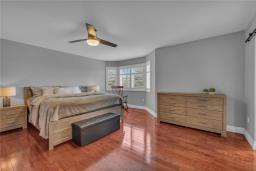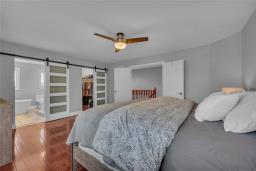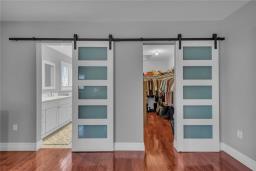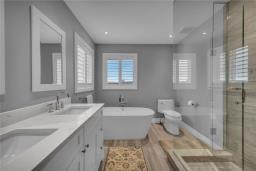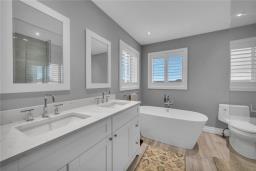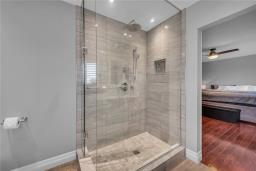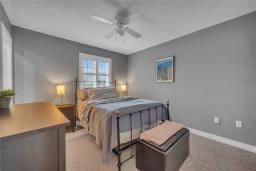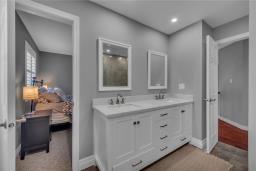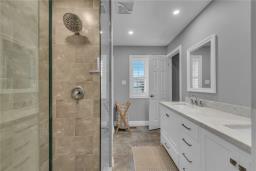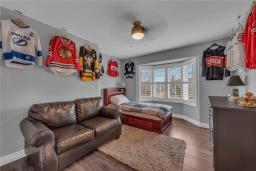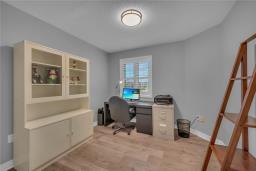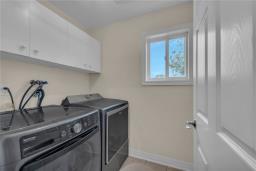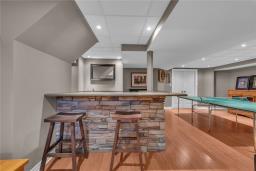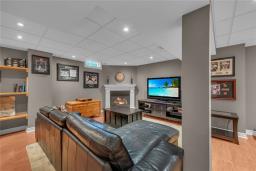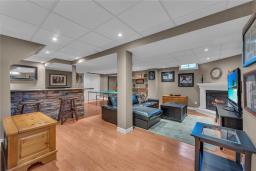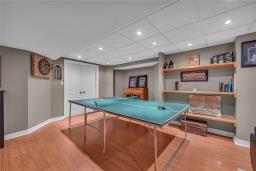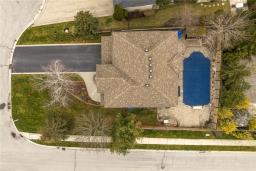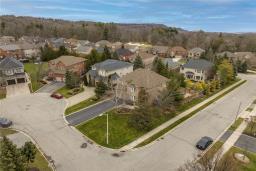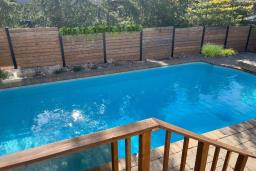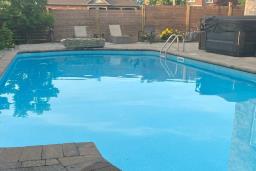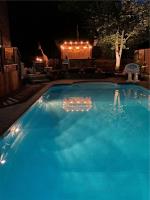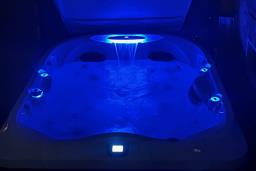| Bathrooms3 | Bedrooms4 |
| Property TypeSingle Family | Built in2001 |
| Building Area2373 square feet |
|
Beautifully presented 4 bedroom family home on quiet Dundas Court. Built in 2001 and lovingly maintained and updated by original owners. Classic white kitchen with granite countertops, island double sink and stainless appliances was updated in 2017. It's conveniently open concept to the family room with cozy fireplace, cathedral ceiling and views of the backyard. We have California Shutters throughout and an abundance of hardwood flooring. Primary bedroom can easily accommodate a King Sized Bed. Behind sliding doors you'll find a walk in closet and a fabulous ensuite. This Spa-like bathroom has been recently renovated (2019) and features heated floors, walk in shower, free standing tub and double sinks. Convenient "Jack and Jill" main bathroom also features walk in shower, double sinks and was updated in 2020. Three Spacious bedrooms and bedroom level laundry complete the 2nd floor. We also have a Recroom/games room w/wet bar and a work out room in the finished basement. This family friend home has a backyard oasis that does not disappoint. Ideal for staycations and entertaining you'll find an In-Ground salt water pool (16x36), Jacuzzi J425 Hot Tub (2021), stone oven/fireplace and cabana surrounded by stone patio and recent (2021) fencing. Full sprinkler system. AC (2021) This is a wonderful opportunity for a family to grow into on a quiet court near schools and amenities in Beautiful Dundas. (id:24103) Please visit : Multimedia link for more photos and information |
| Amenities NearbyGolf Course, Hospital, Public Transit, Recreation, Schools | Community FeaturesCommunity Centre |
| EquipmentWater Heater | FeaturesPark setting, Park/reserve, Conservation/green belt, Golf course/parkland, Double width or more driveway, Paved driveway, Automatic Garage Door Opener |
| OwnershipFreehold | Parking Spaces8 |
| PoolInground pool | Rental EquipmentWater Heater |
| StructureShed | TransactionFor sale |
| Bedrooms Main level4 | AppliancesCentral Vacuum, Dishwasher, Dryer, Microwave, Refrigerator, Stove, Washer, Hot Tub, Jacuzzi, Range |
| Architectural Style2 Level | Basement DevelopmentFinished |
| BasementFull (Finished) | CeilingVaulted |
| Constructed Date2001 | Construction Style AttachmentDetached |
| CoolingCentral air conditioning | Exterior FinishBrick |
| Fireplace FuelGas | Fireplace PresentYes |
| Fireplace TypeOther - See remarks | FoundationPoured Concrete |
| Bathrooms (Half)1 | Bathrooms (Total)3 |
| Heating FuelNatural gas | HeatingForced air |
| Size Exterior2373 sqft | Size Interior2373 sqft |
| Storeys Total2 | TypeHouse |
| Utility WaterMunicipal water |
| Size Frontage65 ft | AmenitiesGolf Course, Hospital, Public Transit, Recreation, Schools |
| SewerMunicipal sewage system | Size Depth114 ft |
| Size Irregular65.32 x 114.23 |
| Level | Type | Dimensions |
|---|---|---|
| Second level | 4pc Bathroom | Measurements not available |
| Second level | Bedroom | 10' 5'' x 13' 6'' |
| Second level | Bedroom | 12' 0'' x 15' 3'' |
| Second level | Bedroom | 10' 4'' x 9' 10'' |
| Second level | 5pc Ensuite bath | Measurements not available |
| Second level | Primary Bedroom | 16' 0'' x 16' 5'' |
| Basement | Utility room | 14' 0'' x 16' 0'' |
| Basement | Cold room | 7' 10'' x 3' 8'' |
| Basement | Exercise room | 11' 8'' x 13' 10'' |
| Basement | Recreation room | 26' 5'' x 22' 5'' |
| Ground level | Family room | 16' 0'' x 12' 2'' |
| Ground level | Eat in kitchen | 15' 0'' x 15' 3'' |
| Ground level | 2pc Bathroom | Measurements not available |
| Ground level | Dining room | 15' 10'' x 10' 0'' |
| Ground level | Living room | 12' 0'' x 16' 5'' |
| Ground level | Foyer | Measurements not available |
Listing Office: The Effort Trust Company
Data Provided by REALTORS® Association of Hamilton-Burlington
Last Modified :09/03/2024 05:08:03 PM
Powered by SoldPress.
